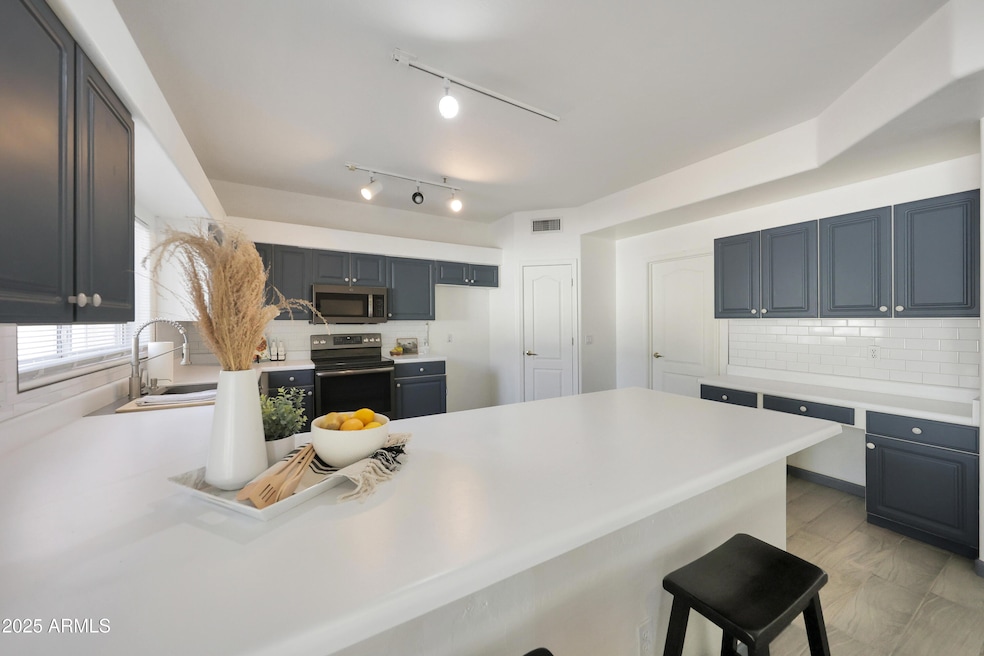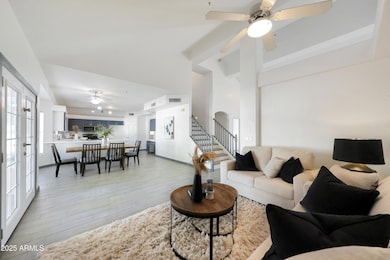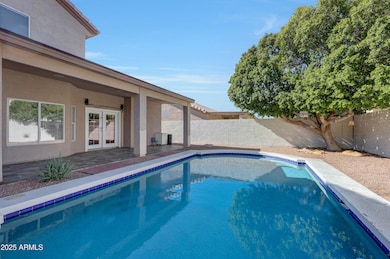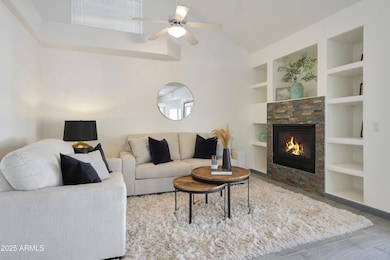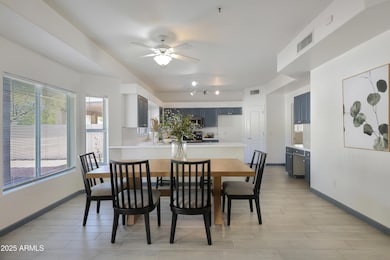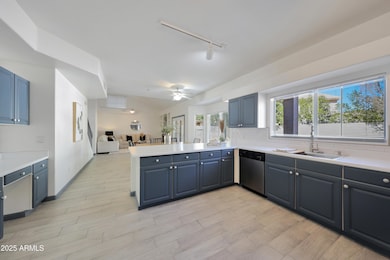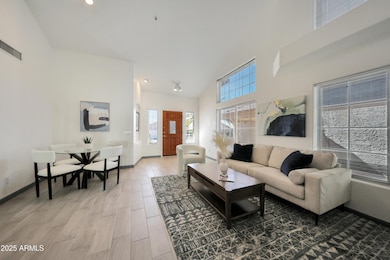
11832 E Clinton St Scottsdale, AZ 85259
Shea Corridor NeighborhoodEstimated payment $4,548/month
Highlights
- Play Pool
- Mountain View
- Balcony
- Anasazi Elementary School Rated A
- Vaulted Ceiling
- Eat-In Kitchen
About This Home
Surrounded by multi million dollar homes and the best schools around! This 3 bedroom plus bonus room home has had many high ticket items replaced plus brand new interior paint just completed! New French door downstairs heading out to the tiled and covered patio to the newly resurfaced sparkling pool, new filtration and auto fill. Updated wood plank flooring on the first floor. New water heater, AC only 3 years old, flat roof just redone and the tile roof has been replaced too! Soaring ceilings, plenty of natural light, and cozy gas fireplace in the family room. The kitchen features refinished cabinets, a walk-in pantry and a gas stub for those who prefer to switch the cooktop to gas! Too good to pass up! Hurry and take a look before it's gone! Ideal bonus room/Den, and bathroom on the main floor. With views of the McDowell Mountains day or night, all bedrooms are located on the second floor. The large primary suite has vaulted ceilings, private balcony (door replaced), walk-in closet, double sink vanity, garden tub and separate shower. With close proximity to highly ranked Scottsdale and award winning BASIS schools, dining, shopping, hiking trails, Mayo Clinic and easy access to freeways, this will not last. Don't delay, come take a look today!
Home Details
Home Type
- Single Family
Est. Annual Taxes
- $2,191
Year Built
- Built in 1994
Lot Details
- 5,250 Sq Ft Lot
- Desert faces the front and back of the property
- Block Wall Fence
- Front and Back Yard Sprinklers
- Sprinklers on Timer
HOA Fees
- $40 Monthly HOA Fees
Parking
- 2 Car Garage
Home Design
- Wood Frame Construction
- Tile Roof
- Stucco
Interior Spaces
- 2,421 Sq Ft Home
- 2-Story Property
- Vaulted Ceiling
- Ceiling Fan
- Gas Fireplace
- Family Room with Fireplace
- Mountain Views
- Washer and Dryer Hookup
Kitchen
- Eat-In Kitchen
- Breakfast Bar
- Gas Cooktop
- Built-In Microwave
Flooring
- Carpet
- Tile
Bedrooms and Bathrooms
- 3 Bedrooms
- Primary Bathroom is a Full Bathroom
- 2.5 Bathrooms
- Dual Vanity Sinks in Primary Bathroom
- Bathtub With Separate Shower Stall
Outdoor Features
- Play Pool
- Balcony
Schools
- Anasazi Elementary School
- Mountainside Middle School
- Desert Mountain High School
Utilities
- Cooling Available
- Heating System Uses Natural Gas
- Cable TV Available
Listing and Financial Details
- Tax Lot 28
- Assessor Parcel Number 217-28-795
Community Details
Overview
- Association fees include ground maintenance
- Stonehaven Phoa Association, Phone Number (480) 948-5860
- Stonehaven Subdivision
Recreation
- Bike Trail
Map
Home Values in the Area
Average Home Value in this Area
Tax History
| Year | Tax Paid | Tax Assessment Tax Assessment Total Assessment is a certain percentage of the fair market value that is determined by local assessors to be the total taxable value of land and additions on the property. | Land | Improvement |
|---|---|---|---|---|
| 2025 | $2,191 | $38,211 | -- | -- |
| 2024 | $2,140 | $36,391 | -- | -- |
| 2023 | $2,140 | $50,030 | $10,000 | $40,030 |
| 2022 | $2,038 | $42,020 | $8,400 | $33,620 |
| 2021 | $2,210 | $37,670 | $7,530 | $30,140 |
| 2020 | $2,190 | $36,050 | $7,210 | $28,840 |
| 2019 | $2,126 | $33,970 | $6,790 | $27,180 |
| 2018 | $2,077 | $32,210 | $6,440 | $25,770 |
| 2017 | $1,960 | $31,510 | $6,300 | $25,210 |
| 2016 | $1,921 | $29,400 | $5,880 | $23,520 |
| 2015 | $1,846 | $29,480 | $5,890 | $23,590 |
Property History
| Date | Event | Price | Change | Sq Ft Price |
|---|---|---|---|---|
| 04/25/2025 04/25/25 | For Sale | $775,000 | 0.0% | $320 / Sq Ft |
| 04/10/2025 04/10/25 | For Rent | $3,500 | 0.0% | -- |
| 03/03/2025 03/03/25 | Off Market | $3,500 | -- | -- |
| 02/04/2025 02/04/25 | For Rent | $3,500 | 0.0% | -- |
| 07/16/2019 07/16/19 | Sold | $410,000 | -1.2% | $169 / Sq Ft |
| 05/30/2019 05/30/19 | Price Changed | $415,000 | -2.4% | $171 / Sq Ft |
| 04/30/2019 04/30/19 | Price Changed | $425,000 | -1.1% | $176 / Sq Ft |
| 04/13/2019 04/13/19 | For Sale | $429,900 | -- | $178 / Sq Ft |
Deed History
| Date | Type | Sale Price | Title Company |
|---|---|---|---|
| Warranty Deed | $400,000 | Allied Title Agency Llc | |
| Interfamily Deed Transfer | -- | Great American Title Agency | |
| Interfamily Deed Transfer | -- | None Available | |
| Special Warranty Deed | $225,000 | Transnation Title Insurance | |
| Warranty Deed | $244,000 | Equity Title Agency | |
| Cash Sale Deed | $214,500 | First American Title |
Mortgage History
| Date | Status | Loan Amount | Loan Type |
|---|---|---|---|
| Open | $496,000 | New Conventional | |
| Closed | $350,390 | New Conventional | |
| Closed | $360,000 | New Conventional | |
| Previous Owner | $329,620 | FHA | |
| Previous Owner | $351,443 | Stand Alone Refi Refinance Of Original Loan | |
| Previous Owner | $325,000 | Purchase Money Mortgage | |
| Previous Owner | $244,000 | New Conventional | |
| Previous Owner | $241,000 | No Value Available |
Similar Homes in Scottsdale, AZ
Source: Arizona Regional Multiple Listing Service (ARMLS)
MLS Number: 6857409
APN: 217-28-795
- 11772 E Clinton St
- 11779 E Becker Ln
- 10812 N 117th Place
- 10896 N 117th Place
- 11680 E Sahuaro Dr Unit 1059
- 10413 N 118th Place
- 12055 E Clinton St
- 10290 N 117th Place
- 11322 N 118th Way
- 11336 N 117th Way
- 11869 E Gold Dust Ave
- 10733 N Frank Lloyd Wright Blvd Unit 103
- 10715 N Frank Lloyd Wright Blvd Unit D-105
- 11175 N 121st Way
- 10601 N Frank Lloyd Wright Blvd Unit 110
- 11571 E Cochise Dr
- 12245 E Clinton St
- 12201 E Shangri la Rd
- 11500 E Cochise Dr Unit 1063
- 11500 E Cochise Dr Unit 1094
