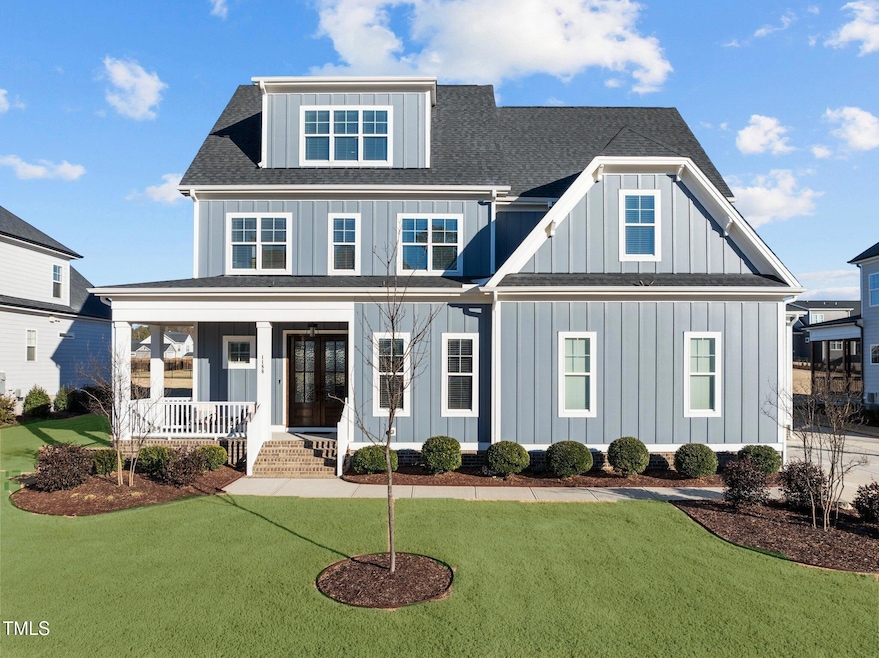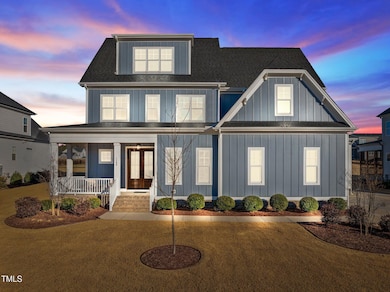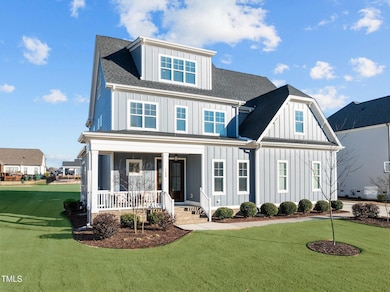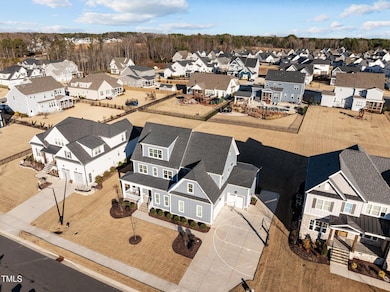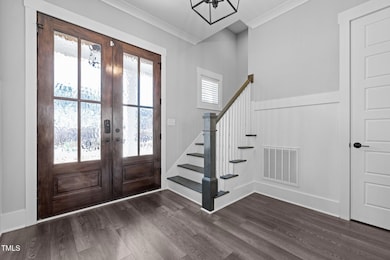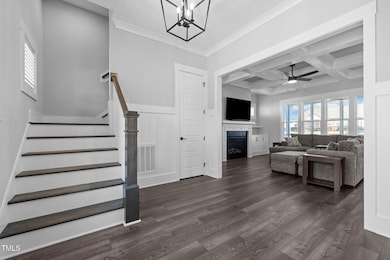
1188 Duke Farm Dr Wake Forest, NC 27587
Highlights
- Basketball Court
- Open Floorplan
- Clubhouse
- Jones Dairy Elementary School Rated A
- Craftsman Architecture
- Main Floor Bedroom
About This Home
As of March 2025Enjoy this LIKE-New & LOADED Dream Home built by Gemstone! No need to build! This Incredible CUSTOM Home provides their sought after floorplan with 5 Bedrooms, 5 FULL Bathrooms + Bonus + Office! The Main Level features a Bright & GORGEOUS Kitchen with Large Island, Quartz Counters, Subway Splash, Double Oven, 5-Burner Gas Range, Under-Cab Lighting, Walk-In Pantry & Kitchen Aid Appliances! 1st FL Guest Suite & Full Bath! Wide-Plank LVP Flooring! Planation Blinds on all windows! Tankless Water Heater! LUXURY Master Suite with Hardwoods, Coffered Ceiling, Dual, Walk-In Closets with Organizers and Spa-Like Bathroom! HUGE Bonus Area with Full Bath on the 3rd Level! Spacious Secondary Bedrooms! 3-Car Garage with Epoxy Floor! Great OUTDOOR Space with a Screened Porch, Front Porch and a Large, Flat Backyard! Architectural Landscape Lighting in Front! Nothing sparred here! Community Pool! Premium Location within the 98 Corridor with new shopping and restaurants!
Home Details
Home Type
- Single Family
Est. Annual Taxes
- $7,133
Year Built
- Built in 2021
Lot Details
- 0.39 Acre Lot
- Back Yard
HOA Fees
- $70 Monthly HOA Fees
Parking
- 3 Car Attached Garage
- Front Facing Garage
- Side Facing Garage
- Garage Door Opener
- 3 Open Parking Spaces
Home Design
- Craftsman Architecture
- Permanent Foundation
- Shingle Roof
- Board and Batten Siding
Interior Spaces
- 3,849 Sq Ft Home
- 3-Story Property
- Open Floorplan
- Coffered Ceiling
- Ceiling Fan
- Living Room
- Dining Room
- Home Office
- Bonus Room
- Screened Porch
Kitchen
- Eat-In Kitchen
- Gas Cooktop
- Microwave
- Dishwasher
- Kitchen Island
- Quartz Countertops
- Disposal
Flooring
- Carpet
- Ceramic Tile
- Luxury Vinyl Tile
Bedrooms and Bathrooms
- 5 Bedrooms
- Main Floor Bedroom
- Dual Closets
- 5 Full Bathrooms
- Double Vanity
Laundry
- Dryer
- Washer
Outdoor Features
- Basketball Court
- Exterior Lighting
Schools
- Jones Dairy Elementary School
- Rolesville Middle School
- Wake Forest High School
Utilities
- Forced Air Heating and Cooling System
- Heating System Uses Natural Gas
- Tankless Water Heater
- Gas Water Heater
Listing and Financial Details
- Assessor Parcel Number 1850914981
Community Details
Overview
- Association fees include ground maintenance
- Cas Management Association, Phone Number (919) 788-9911
- Built by Gemstone
- Perry Farms Subdivision
Amenities
- Clubhouse
Recreation
- Community Pool
Map
Home Values in the Area
Average Home Value in this Area
Property History
| Date | Event | Price | Change | Sq Ft Price |
|---|---|---|---|---|
| 03/25/2025 03/25/25 | Sold | $885,000 | 0.0% | $230 / Sq Ft |
| 02/19/2025 02/19/25 | Pending | -- | -- | -- |
| 01/16/2025 01/16/25 | For Sale | $885,000 | +31.3% | $230 / Sq Ft |
| 12/15/2023 12/15/23 | Off Market | $674,090 | -- | -- |
| 10/21/2021 10/21/21 | Sold | $674,090 | +3.7% | $174 / Sq Ft |
| 05/07/2021 05/07/21 | Pending | -- | -- | -- |
| 05/05/2021 05/05/21 | For Sale | $650,000 | -- | $168 / Sq Ft |
Tax History
| Year | Tax Paid | Tax Assessment Tax Assessment Total Assessment is a certain percentage of the fair market value that is determined by local assessors to be the total taxable value of land and additions on the property. | Land | Improvement |
|---|---|---|---|---|
| 2024 | $7,133 | $745,759 | $130,000 | $615,759 |
| 2023 | $5,572 | $497,077 | $98,000 | $399,077 |
| 2022 | $5,386 | $497,077 | $98,000 | $399,077 |
| 2021 | $0 | $98,000 | $98,000 | $0 |
Mortgage History
| Date | Status | Loan Amount | Loan Type |
|---|---|---|---|
| Open | $708,000 | New Conventional | |
| Previous Owner | $539,272 | New Conventional | |
| Previous Owner | $110,000 | Commercial |
Deed History
| Date | Type | Sale Price | Title Company |
|---|---|---|---|
| Warranty Deed | $885,000 | Key Title | |
| Warranty Deed | $674,500 | Jones Jeffrey A |
Similar Homes in Wake Forest, NC
Source: Doorify MLS
MLS Number: 10071132
APN: 1850.04-91-4981-000
- 1101 Bessie Ct
- 1421 Sweetclover Dr
- 1160 Duke Farm Dr
- 1235 Bessie Ct
- 344 Murray Grey Ln
- 353 Murray Grey Ln
- 304 Murray Grey Ln
- 321 Murray Grey Ln
- 508 Marthas View Way
- 516 Marthas View Way
- 520 Marthas View Way
- 268 Murray Grey Ln
- 504 Marthas View Way
- 517 Marthas View Way
- 500 Marthas View Way
- 6429 Alfalfa Ln
- 420 Marthas View Way
- 6433 Alfalfa Ln
- 513 Marthas View Way
- 569 Marthas View Way
