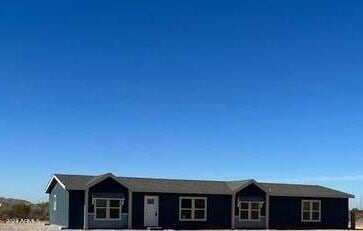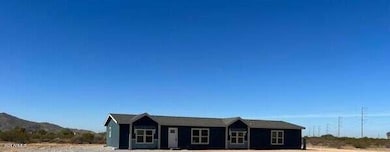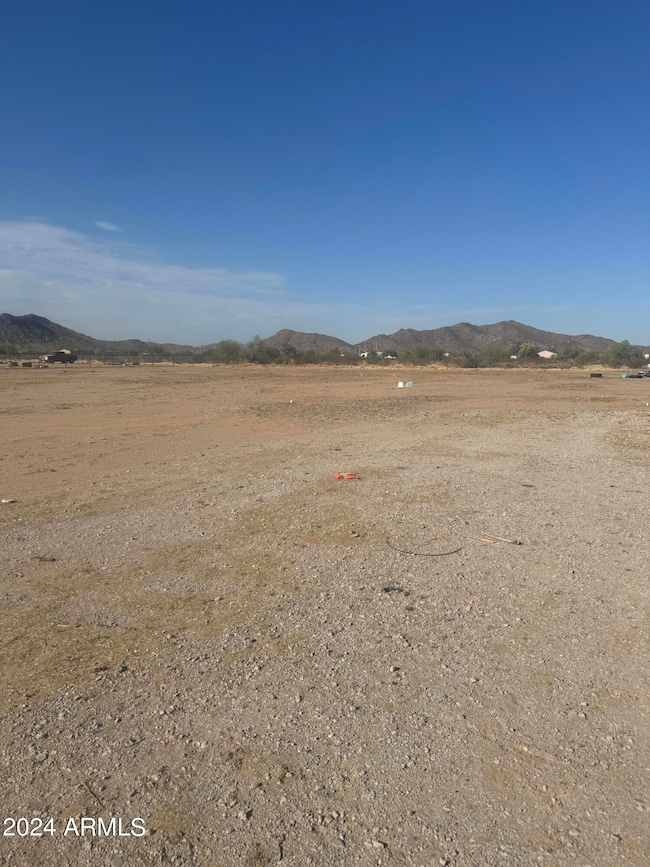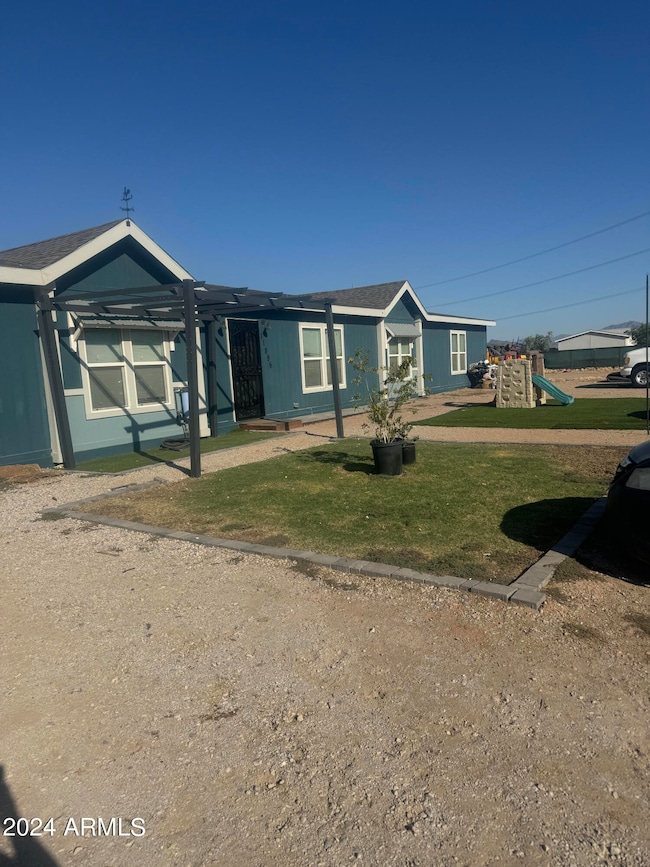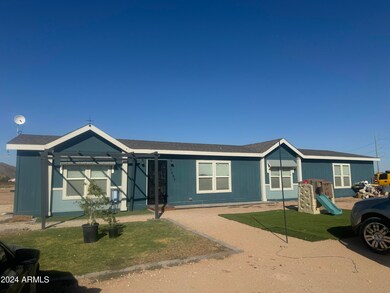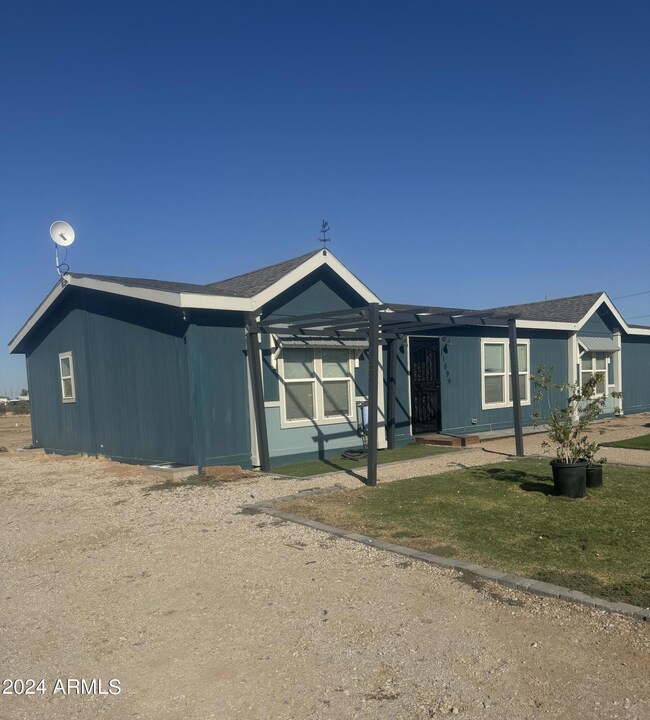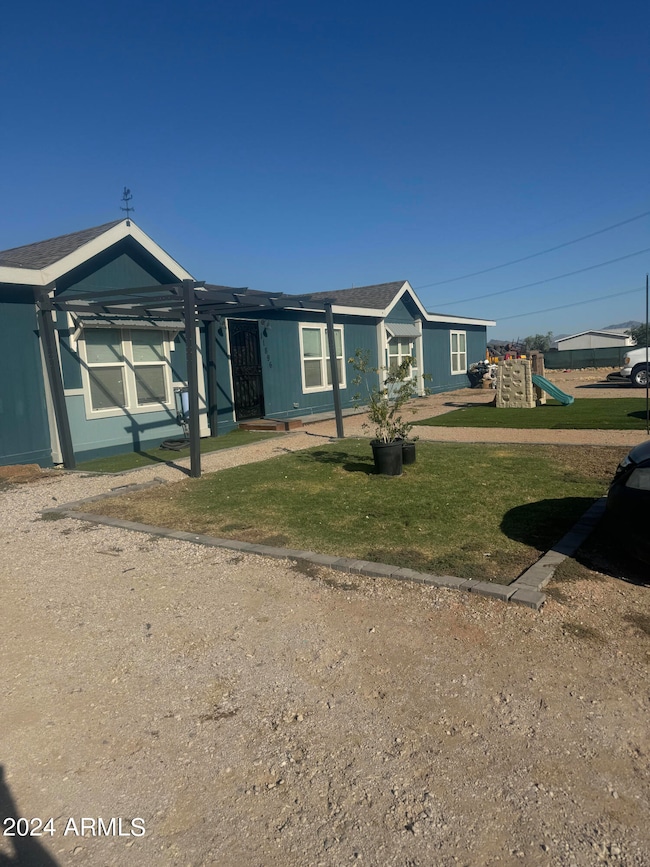
11896 N Canyon Ave Maricopa, AZ 85139
Estimated payment $2,798/month
Highlights
- Horses Allowed On Property
- No HOA
- Eat-In Kitchen
- Mountain View
- Detached Garage
- Double Pane Windows
About This Home
Hard to find 5 bedroom 3 bath home nestled on almost two and a half acres of land. With plenty of room for family and friends, this is the ideal place to create lasting memories. Don't miss out on this opportunity with gorgeous mountain views all around that will take your breath away! Plus, there's NO HOA, so you can truly make it your own. Bring your horses and your toys—there's room for all your adventures! 4 homes on shared well. Come and see this craftsman-style home and fall in love with everything it has to offer.
Property Details
Home Type
- Mobile/Manufactured
Est. Annual Taxes
- $187
Year Built
- Built in 2021
Lot Details
- 2.44 Acre Lot
- Desert faces the front and back of the property
Parking
- Detached Garage
Home Design
- Wood Frame Construction
- Composition Roof
Interior Spaces
- 2,072 Sq Ft Home
- 1-Story Property
- Ceiling Fan
- Double Pane Windows
- Low Emissivity Windows
- Vinyl Clad Windows
- Mountain Views
- Washer and Dryer Hookup
Kitchen
- Eat-In Kitchen
- Breakfast Bar
- Built-In Microwave
- Kitchen Island
- Laminate Countertops
Flooring
- Carpet
- Vinyl
Bedrooms and Bathrooms
- 5 Bedrooms
- Primary Bathroom is a Full Bathroom
- 3 Bathrooms
- Dual Vanity Sinks in Primary Bathroom
- Easy To Use Faucet Levers
- Bathtub With Separate Shower Stall
Accessible Home Design
- Accessible Hallway
- No Interior Steps
- Multiple Entries or Exits
Schools
- Maricopa Elementary School
- Maricopa Wells Middle School
- Maricopa High School
Horse Facilities and Amenities
- Horses Allowed On Property
Utilities
- Cooling Available
- Heating Available
- Shared Well
Community Details
- No Home Owners Association
- Association fees include no fees
- A Portion Of The East Half Of The West Half Of The Subdivision
Listing and Financial Details
- Tax Lot F
- Assessor Parcel Number 510-40-019-F
Map
Home Values in the Area
Average Home Value in this Area
Property History
| Date | Event | Price | Change | Sq Ft Price |
|---|---|---|---|---|
| 09/27/2024 09/27/24 | For Sale | $498,500 | +31.6% | $241 / Sq Ft |
| 02/23/2022 02/23/22 | Sold | $378,900 | 0.0% | $183 / Sq Ft |
| 01/13/2022 01/13/22 | Pending | -- | -- | -- |
| 01/12/2022 01/12/22 | For Sale | $378,900 | 0.0% | $183 / Sq Ft |
| 01/10/2022 01/10/22 | Pending | -- | -- | -- |
| 01/03/2022 01/03/22 | Price Changed | $378,900 | 0.0% | $183 / Sq Ft |
| 12/15/2021 12/15/21 | Price Changed | $379,000 | -0.2% | $183 / Sq Ft |
| 12/09/2021 12/09/21 | For Sale | $379,900 | -- | $183 / Sq Ft |
Similar Homes in Maricopa, AZ
Source: Arizona Regional Multiple Listing Service (ARMLS)
MLS Number: 6763618
- 11865 N Allegro Rd
- 56765 W Papago Rd
- 57700 W Fulcar Rd Unit 5
- 57377 W Enchanted Sunrise Ln
- 12391 N Lone Rider Dr
- 10430 N Castaneda Way
- 10380 N Castaneda Way
- 10330 N Castaneda Way
- 10280 N Castaneda Way
- 0 W Lantern Rd Unit 6636311
- 0 W Lantern Rd Unit 2 6504338
- 0 N Rd Unit 25 6715441
- 0 Hilldale Rd Unit 7
- 0 W Hilldale Rd 7 31 Acres Rd Unit 22507584
- 0 W Hilldale Rd 7 31 Acres Rd Unit 6825687
- 10125 N Kaya Ct
- 20170 N Rd
- 0 N Allegro Rd Unit 3 6707200
- 11091 N Garduno Rd
- 11091 N Garduno Rd Unit 4
