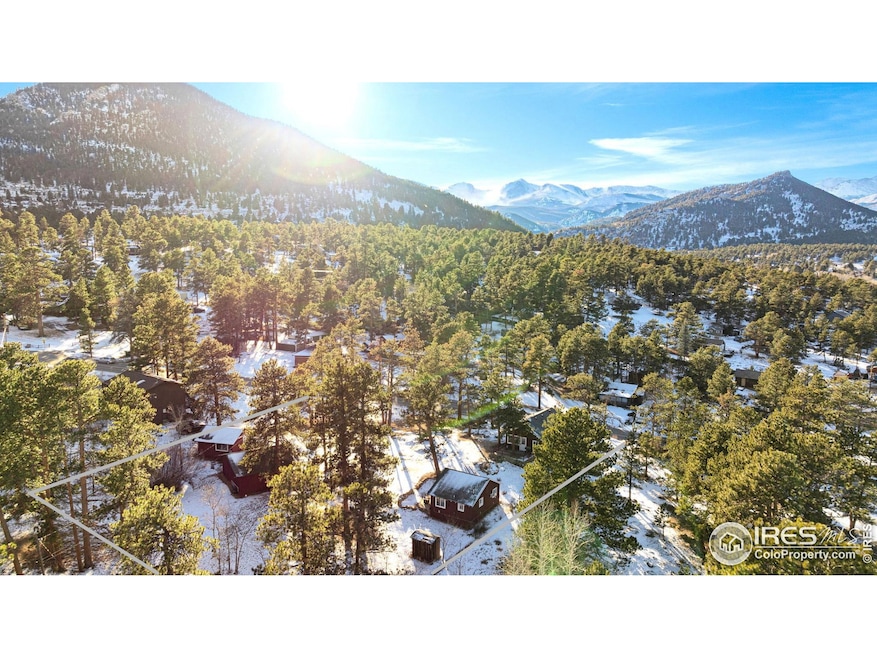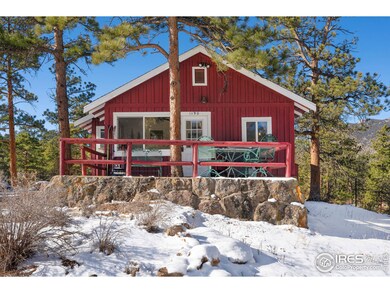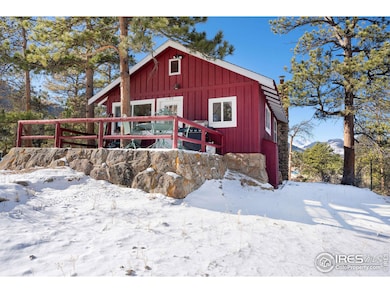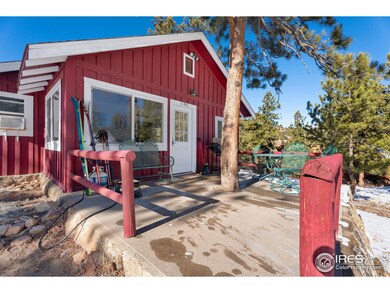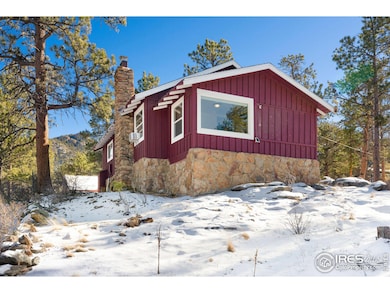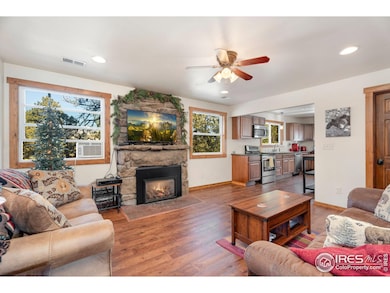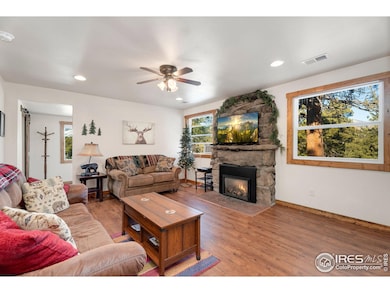
1190 Marys Lake Rd Estes Park, CO 80517
Estimated payment $7,451/month
Highlights
- Parking available for a boat
- Deck
- No HOA
- Mountain View
- Wooded Lot
- Cottage
About This Home
Here you'll find 3 mountain cottages that all offer transferable short term rental license. Located just minutes from the entrance to Rocky Mountain National Park and Downtown Estes Park. Each cottage offers a unique retreat: Cottage 1 the Big Elk Cabin features 2 bedrooms and office, 1 bath, a real stone fireplace, generous kitchen and dining and a private deck. Cottage 2 the Hummingbird House offers 2 bedrooms, 1 bath. Cottage 3 the Bear's Den is an open floor plan, 1 bath, vaulted ceilings, and private outdoor living. The property is very private, surrounded by breathtaking views of the Rocky Mountains, with direct walking access to amenities and abundant wildlife, providing the perfect blend of tranquility and outdoor adventure. Fully equipped kitchens with stainless steel appliances, granite counter tops, and tastefully updated interiors with wood floors and exposed beams create a warm, inviting atmosphere and all are very well maintained. With the options to live in one Cottage and rent the other 2 or rent all three, you won't find another property like it. With strong short-term rental potential, this property is a rare investment opportunity or an idyllic personal getaway. The property has an abundance of parking and an oversized 2-Car Garage for storage/parking. These are sold fully furnished as turn-key cabins. Property did not flood during 2013. Don't miss your chance to own a slice of mountain paradise-schedule a tour today!
Home Details
Home Type
- Single Family
Est. Annual Taxes
- $2,675
Year Built
- Built in 1920
Lot Details
- 1.06 Acre Lot
- West Facing Home
- Partially Fenced Property
- Level Lot
- Wooded Lot
- Property is zoned EV E
Parking
- 2 Car Detached Garage
- Oversized Parking
- Garage Door Opener
- Driveway Level
- Parking available for a boat
Home Design
- Cottage
- Cabin
- Wood Frame Construction
- Composition Roof
- Wood Siding
- Concrete Siding
- Stone
Interior Spaces
- 1,620 Sq Ft Home
- 1-Story Property
- Ceiling Fan
- Gas Log Fireplace
- Double Pane Windows
- Window Treatments
- Great Room with Fireplace
- Dining Room
- Home Office
- Mountain Views
Kitchen
- Eat-In Kitchen
- Electric Oven or Range
- Microwave
- Dishwasher
- Disposal
Flooring
- Painted or Stained Flooring
- Laminate
Bedrooms and Bathrooms
- 5 Bedrooms
Outdoor Features
- Deck
- Patio
- Outdoor Storage
- Outbuilding
Schools
- Estes Park Elementary And Middle School
- Estes Park High School
Utilities
- Air Conditioning
- Forced Air Heating System
- Propane
- High Speed Internet
- Satellite Dish
- Cable TV Available
Community Details
- No Home Owners Association
- 0015 Ferguson Subdivision
Listing and Financial Details
- Assessor Parcel Number R0580830
Map
Home Values in the Area
Average Home Value in this Area
Tax History
| Year | Tax Paid | Tax Assessment Tax Assessment Total Assessment is a certain percentage of the fair market value that is determined by local assessors to be the total taxable value of land and additions on the property. | Land | Improvement |
|---|---|---|---|---|
| 2025 | $2,644 | $41,131 | $10,586 | $30,545 |
| 2024 | $2,644 | $41,131 | $10,586 | $30,545 |
| 2022 | $2,297 | $30,810 | $6,881 | $23,929 |
| 2021 | $2,358 | $31,696 | $7,079 | $24,617 |
| 2020 | $2,057 | $27,249 | $7,079 | $20,170 |
| 2019 | $2,042 | $27,249 | $7,079 | $20,170 |
| 2018 | $1,739 | $22,493 | $7,560 | $14,933 |
| 2017 | $1,749 | $22,493 | $7,560 | $14,933 |
| 2016 | $1,920 | $25,567 | $8,119 | $17,448 |
| 2015 | $1,896 | $25,570 | $8,120 | $17,450 |
| 2014 | $1,397 | $19,360 | $7,400 | $11,960 |
Property History
| Date | Event | Price | Change | Sq Ft Price |
|---|---|---|---|---|
| 01/10/2025 01/10/25 | For Sale | $1,295,000 | +311.1% | $799 / Sq Ft |
| 01/28/2019 01/28/19 | Off Market | $315,000 | -- | -- |
| 10/12/2015 10/12/15 | Sold | $315,000 | -3.1% | $350 / Sq Ft |
| 09/12/2015 09/12/15 | Pending | -- | -- | -- |
| 08/01/2015 08/01/15 | For Sale | $325,000 | -- | $361 / Sq Ft |
Deed History
| Date | Type | Sale Price | Title Company |
|---|---|---|---|
| Interfamily Deed Transfer | -- | None Available | |
| Warranty Deed | $315,000 | -- | |
| Warranty Deed | $225,900 | -- | |
| Interfamily Deed Transfer | -- | -- |
Mortgage History
| Date | Status | Loan Amount | Loan Type |
|---|---|---|---|
| Open | $225,000 | New Conventional | |
| Previous Owner | $175,000 | Purchase Money Mortgage |
Similar Homes in Estes Park, CO
Source: IRES MLS
MLS Number: 1024443
APN: 35351-12-005
- 1141 Wallace Ln
- 0 Alpaca Farm Way
- 755 Elm Rd Unit 10
- 671 Heinz Pkwy
- 683 Cedar Ridge Cir Unit 2
- 1565 Highway 66 Unit 28
- 1565 Highway 66
- 1565 Highway 66 Unit 4
- 1234 Giant Track Rd
- 550 Hondius Cir
- 810 Larkspur Rd
- 760 Larkspur Rd
- 657 Cedar Ridge Cir
- 509 Riverside Dr
- 1671 Hummingbird Ln
- 6161 36
- 0 Prospect Mountain Dr
- 1743 Moraine Ave
- 2220 Eagle Cliff Rd
- 540 W Elkhorn Ave Unit B2
