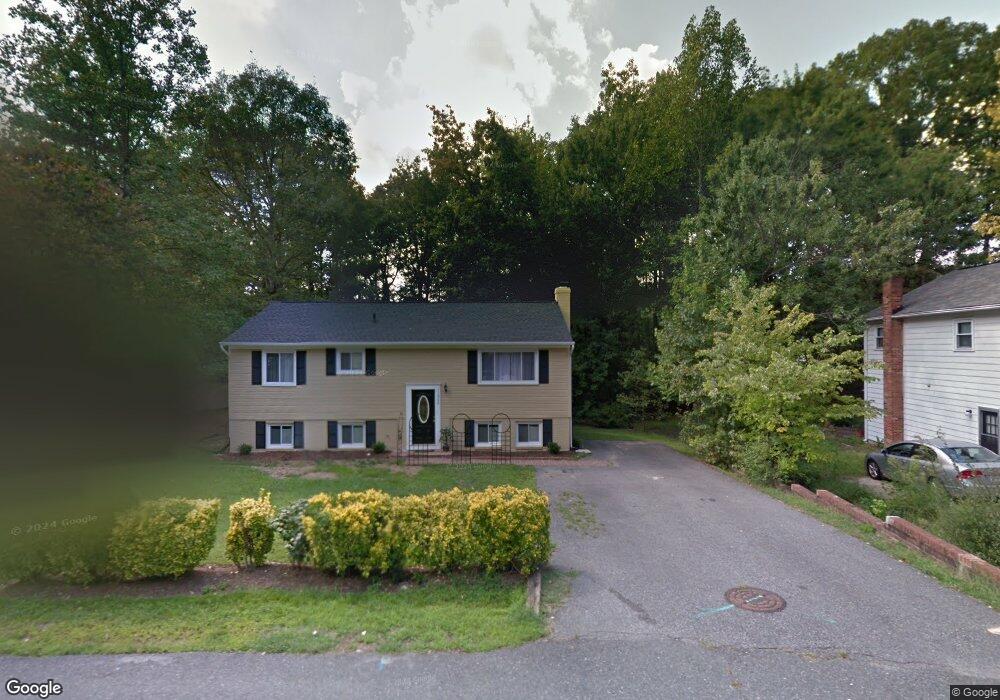
11902 Stansbury Dr Fredericksburg, VA 22407
Estimated payment $2,614/month
Highlights
- Gourmet Kitchen
- View of Trees or Woods
- Crown Molding
- Riverbend High School Rated A-
- No HOA
- Central Air
About This Home
Welcome to this beautifully maintained and move-in ready home, freshly painted throughout with gleaming hardwood floors on the main level. The kitchen is a chef’s dream featuring 42" cabinets, granite countertops, stainless steel appliances, and stylish recessed lighting.Upstairs, you'll find three generously sized bedrooms and two updated bathrooms showcasing custom tile work and modern finishes. The lower level offers an additional bedroom, a full bathroom, and a spacious living area—perfect for a guest suite, rec room, or home office.Enjoy your morning coffee or evening sunsets on the large deck with panoramic views and no rear neighbors—offering privacy and serenity. The flat, open backyard is ideal for entertaining, gardening, or letting the kids run and play, and there's a nicely sized shed for all your storage needs.Located in the sought-after River Bend school district and just under a mile from the shops, dining, and amenities of Route 3, with easy access to I-95—this home offers the perfect blend of comfort and convenience.Don't miss your chance to own this gem—schedule your showing today!
Home Details
Home Type
- Single Family
Est. Annual Taxes
- $2,240
Year Built
- Built in 1981
Lot Details
- 0.26 Acre Lot
- Property is zoned R1
Home Design
- Split Level Home
- Permanent Foundation
- Vinyl Siding
Interior Spaces
- Property has 2 Levels
- Crown Molding
- Window Treatments
- Combination Dining and Living Room
- Views of Woods
- Gourmet Kitchen
Bedrooms and Bathrooms
Basement
- Sump Pump
- Natural lighting in basement
Parking
- 3 Parking Spaces
- 3 Driveway Spaces
Schools
- Riverbend High School
Utilities
- Central Air
- Heat Pump System
- Electric Water Heater
Community Details
- No Home Owners Association
Listing and Financial Details
- Coming Soon on 4/24/25
- Tax Lot 35
- Assessor Parcel Number 22C4-35-
Map
Home Values in the Area
Average Home Value in this Area
Tax History
| Year | Tax Paid | Tax Assessment Tax Assessment Total Assessment is a certain percentage of the fair market value that is determined by local assessors to be the total taxable value of land and additions on the property. | Land | Improvement |
|---|---|---|---|---|
| 2024 | $2,240 | $305,000 | $125,000 | $180,000 |
| 2023 | $1,977 | $256,200 | $100,000 | $156,200 |
| 2022 | $1,887 | $255,800 | $100,000 | $155,800 |
| 2021 | $1,936 | $239,200 | $85,000 | $154,200 |
| 2020 | $1,936 | $239,200 | $85,000 | $154,200 |
| 2019 | $2,093 | $247,000 | $75,000 | $172,000 |
| 2018 | $2,058 | $247,000 | $75,000 | $172,000 |
| 2017 | $9 | $224,200 | $60,000 | $164,200 |
| 2016 | $9 | $224,200 | $60,000 | $164,200 |
| 2015 | -- | $203,600 | $50,000 | $153,600 |
| 2014 | -- | $203,600 | $50,000 | $153,600 |
Property History
| Date | Event | Price | Change | Sq Ft Price |
|---|---|---|---|---|
| 04/13/2025 04/13/25 | Price Changed | $434,900 | +96.8% | $199 / Sq Ft |
| 08/15/2012 08/15/12 | Sold | $221,000 | +0.5% | $101 / Sq Ft |
| 07/12/2012 07/12/12 | Pending | -- | -- | -- |
| 07/05/2012 07/05/12 | Price Changed | $220,000 | -2.2% | $101 / Sq Ft |
| 06/28/2012 06/28/12 | Price Changed | $225,000 | -2.2% | $103 / Sq Ft |
| 06/26/2012 06/26/12 | Price Changed | $230,000 | -4.2% | $105 / Sq Ft |
| 06/07/2012 06/07/12 | For Sale | $240,000 | -- | $110 / Sq Ft |
Deed History
| Date | Type | Sale Price | Title Company |
|---|---|---|---|
| Trustee Deed | $339,000 | None Listed On Document | |
| Warranty Deed | $221,000 | -- | |
| Trustee Deed | $129,000 | -- | |
| Deed | $90,000 | -- |
Mortgage History
| Date | Status | Loan Amount | Loan Type |
|---|---|---|---|
| Previous Owner | $297,000 | VA | |
| Previous Owner | $249,923 | Stand Alone Refi Refinance Of Original Loan | |
| Previous Owner | $250,850 | VA | |
| Previous Owner | $249,000 | VA | |
| Previous Owner | $248,000 | VA | |
| Previous Owner | $235,000 | VA | |
| Previous Owner | $225,300 | VA | |
| Previous Owner | $221,000 | VA | |
| Previous Owner | $125,000 | New Conventional | |
| Previous Owner | $89,412 | Purchase Money Mortgage |
Similar Homes in Fredericksburg, VA
Source: Bright MLS
MLS Number: VASP2032204
APN: 22C-4-35
- 12006 Stansbury Dr
- 11806 Gardenia Dr
- 6603 Farmstead Ln
- 11911 Smoketree Blvd
- 11922 Big Ben Blvd
- 7007 Cedar Crest Dr
- 6806 Redground Rd
- 6514 Old Plank Rd
- 225 Green Arbor Dr
- 11404 Warner Dr
- 12011 Big Ben Blvd
- 6215 Hot Spring Ln
- 12004 Falcon Ridge Dr
- 12006 Falcon Ridge Dr
- 11314 Glen Park Dr
- 6520 Wild Orchid Ct
- 11517 Enchanted Woods Way
- 11924 Hunting Ridge Dr
- 11218 Glen Park Dr
- 802 Shamrock Dr
