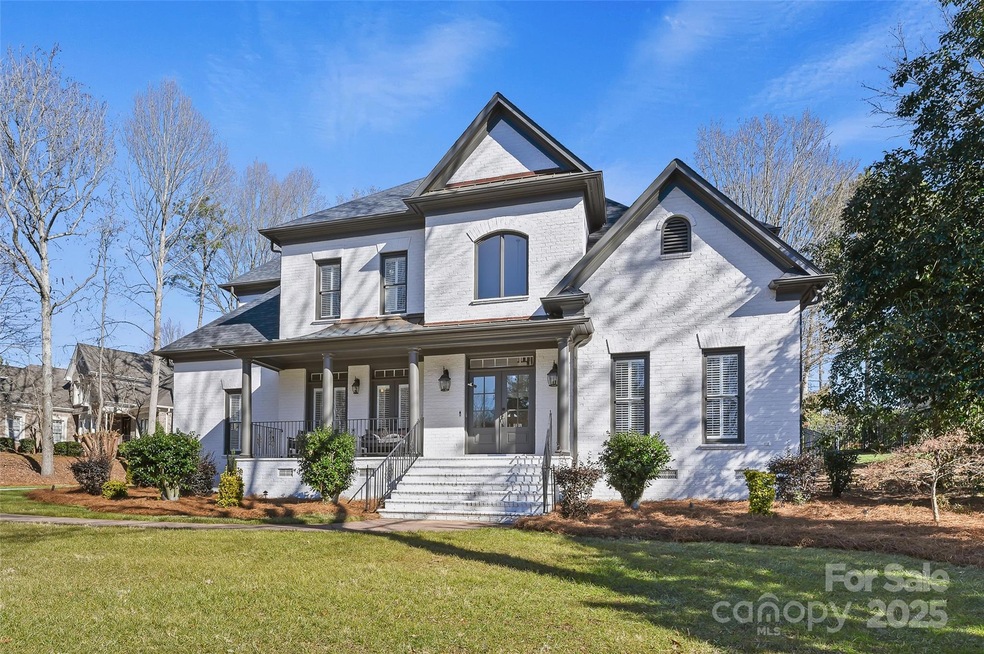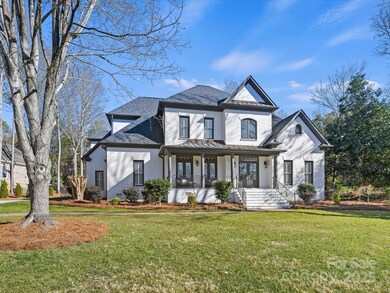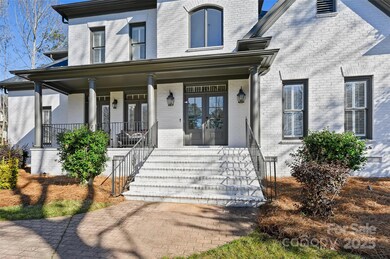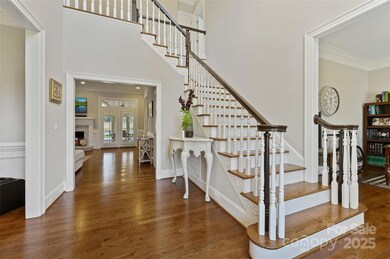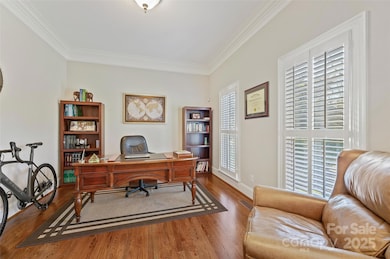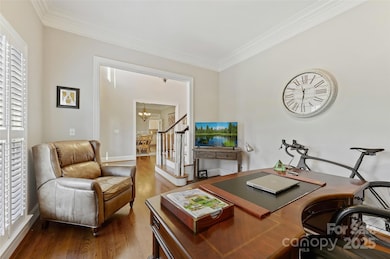
11917 James Jack Ln Charlotte, NC 28277
Ballantyne NeighborhoodHighlights
- Golf Course Community
- Community Cabanas
- Open Floorplan
- Ballantyne Elementary Rated A-
- Fitness Center
- Clubhouse
About This Home
As of February 2025Rare opportunity to own an updated home in one of Charlotte's most desirable neighborhoods, Ballantyne Country Club! Located at 11917 James Jack Lane, this 4,000+ sq. ft. home sits on a spacious half-acre lot and features high-end finishes and modern updates. The gourmet kitchen, equipped with Wolf appliances, opens to a spacious great room with a cozy fireplace and built-in shelving. Beautiful hardwood floors run throughout. The luxurious master suite offers a spa-like bath, and additional bedrooms are generously sized. Enjoy outdoor living year-round in the newly enclosed patio, complete with a ceiling fan and fireplace. The large, flat backyard offers space for a pool or outdoor entertainment. A 3-car garage adds convenience. This home is ideally located just 20 minutes from Charlotte Douglas Airport, within walking distance to The Ballantyne Country Club, and close to the new Ballantyne Bowl, top schools, and premier shopping. Don't miss this rare find—schedule your showing today!
Last Agent to Sell the Property
Keller Williams South Park Brokerage Email: kyla.croal@kw.com License #318983

Home Details
Home Type
- Single Family
Est. Annual Taxes
- $7,782
Year Built
- Built in 2000
Lot Details
- Corner Lot
- Property is zoned MX-1
HOA Fees
- $168 Monthly HOA Fees
Parking
- 3 Car Attached Garage
Home Design
- Four Sided Brick Exterior Elevation
Interior Spaces
- 2-Story Property
- Open Floorplan
- Central Vacuum
- Built-In Features
- Insulated Windows
- Pocket Doors
- Family Room with Fireplace
- Crawl Space
- Pull Down Stairs to Attic
Kitchen
- Double Oven
- Electric Cooktop
- Plumbed For Ice Maker
- Dishwasher
- Kitchen Island
- Disposal
Flooring
- Wood
- Tile
Bedrooms and Bathrooms
- Walk-In Closet
- Garden Bath
Laundry
- Laundry Room
- Electric Dryer Hookup
Outdoor Features
- Pond
- Patio
Schools
- Ballantyne Elementary School
- Community House Middle School
- Ardrey Kell High School
Utilities
- Forced Air Heating and Cooling System
- Heating System Uses Natural Gas
- Gas Water Heater
- Cable TV Available
Listing and Financial Details
- Assessor Parcel Number 223-103-03
Community Details
Overview
- First Service Residential Association
- Ballantyne Country Club Subdivision
- Mandatory home owners association
Amenities
- Clubhouse
Recreation
- Golf Course Community
- Tennis Courts
- Recreation Facilities
- Community Playground
- Fitness Center
- Community Cabanas
- Community Pool
- Dog Park
- Trails
Map
Home Values in the Area
Average Home Value in this Area
Property History
| Date | Event | Price | Change | Sq Ft Price |
|---|---|---|---|---|
| 02/24/2025 02/24/25 | Sold | $1,430,000 | +2.9% | $356 / Sq Ft |
| 01/23/2025 01/23/25 | Pending | -- | -- | -- |
| 01/18/2025 01/18/25 | For Sale | $1,390,000 | +89.1% | $346 / Sq Ft |
| 10/09/2019 10/09/19 | Sold | $735,000 | 0.0% | $183 / Sq Ft |
| 08/28/2019 08/28/19 | Pending | -- | -- | -- |
| 08/27/2019 08/27/19 | For Sale | $735,000 | -- | $183 / Sq Ft |
Tax History
| Year | Tax Paid | Tax Assessment Tax Assessment Total Assessment is a certain percentage of the fair market value that is determined by local assessors to be the total taxable value of land and additions on the property. | Land | Improvement |
|---|---|---|---|---|
| 2023 | $7,782 | $1,007,500 | $292,500 | $715,000 |
| 2022 | $6,958 | $708,000 | $250,000 | $458,000 |
| 2021 | $7,025 | $716,100 | $250,000 | $466,100 |
| 2020 | $7,018 | $716,100 | $250,000 | $466,100 |
| 2019 | $7,002 | $716,100 | $250,000 | $466,100 |
| 2018 | $8,722 | $659,200 | $142,500 | $516,700 |
| 2017 | $8,596 | $659,200 | $142,500 | $516,700 |
| 2016 | $8,586 | $659,200 | $142,500 | $516,700 |
| 2015 | $8,575 | $659,200 | $142,500 | $516,700 |
| 2014 | $8,529 | $659,200 | $142,500 | $516,700 |
Mortgage History
| Date | Status | Loan Amount | Loan Type |
|---|---|---|---|
| Open | $806,500 | New Conventional | |
| Closed | $806,500 | New Conventional | |
| Previous Owner | $245,000 | New Conventional | |
| Previous Owner | $661,500 | New Conventional | |
| Previous Owner | $150,000 | Credit Line Revolving | |
| Previous Owner | $75,000 | Credit Line Revolving | |
| Previous Owner | $600,000 | Fannie Mae Freddie Mac | |
| Previous Owner | $598,000 | Purchase Money Mortgage | |
| Previous Owner | $476,000 | No Value Available |
Deed History
| Date | Type | Sale Price | Title Company |
|---|---|---|---|
| Warranty Deed | $1,430,000 | None Listed On Document | |
| Warranty Deed | $1,430,000 | None Listed On Document | |
| Warranty Deed | $735,000 | None Available | |
| Warranty Deed | $598,000 | -- | |
| Warranty Deed | $595,000 | -- |
Similar Homes in Charlotte, NC
Source: Canopy MLS (Canopy Realtor® Association)
MLS Number: 4214859
APN: 223-103-03
- 12014 James Jack Ln
- 11812 James Jack Ln
- 14457 Adair Manor Ct Unit 209
- 11349 Charlotte View Dr
- 11609 Mersington Ln Unit 34B
- 11236 McClure Manor Dr
- 12006 Woodside Falls Rd
- 10730 Rogalla Dr
- 11001 Valley Spring Dr
- 14407 Brick Church Ct
- 14307 San Paolo Ln Unit 5102
- 14869 Santa Lucia Dr Unit 3403
- 11576 Costigan Ln Unit 8404
- 14629 Jockeys Ridge Dr
- 11544 Costigan Ln Unit 8306
- 14849 Santa Lucia Dr Unit 3303
- 14967 Santa Lucia Dr Unit 2402
- 14941 Santa Lucia Dr
- 14301 Beryl Ct
- 15011 Santa Lucia Dr Unit 1109
