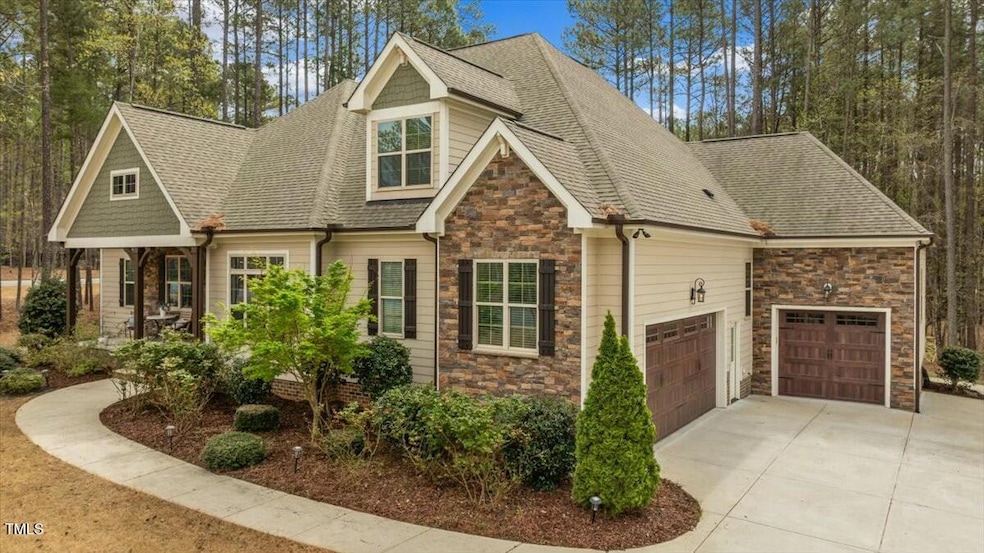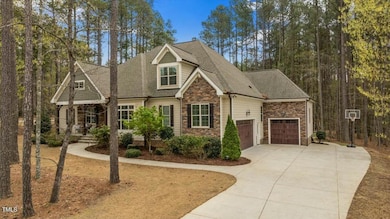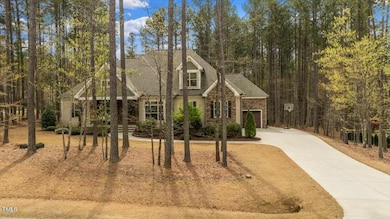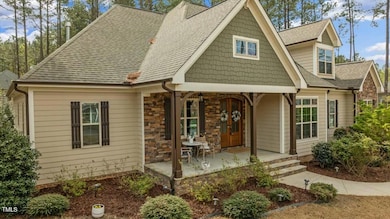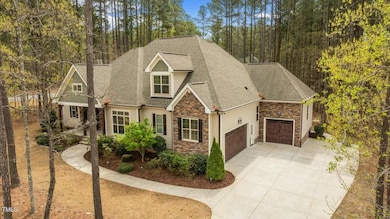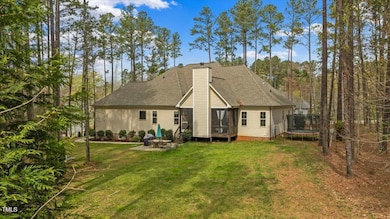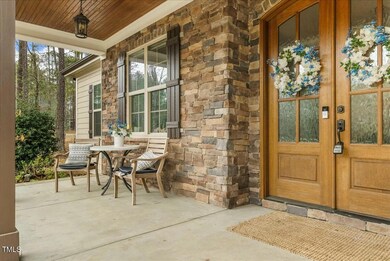
1198 Rogers Farm Rd Wake Forest, NC 27587
Estimated payment $5,432/month
Highlights
- Open Floorplan
- Great Room with Fireplace
- Wood Flooring
- Clubhouse
- Transitional Architecture
- Attic
About This Home
Nestled on a private .92-acre homesite, this custom-built executive home offers an open, airy floor plan that blends modern luxury with rustic charm. As you step inside, the warmth of the hardwood floors welcomes you, leading to a spacious office and formal dining room with elegant wainscoting.
The family room, with its soaring coffered ceiling and a cozy gas log fireplace, seamlessly connecting to the chef's kitchen equipped with top-of-the-line stainless steel appliances, a gas range, granite countertops, and a breakfast bar—an ideal setting for feeling connected with your family and guests while perfecting your culinary skills.
Step outside to the vaulted screened porch, which feels like a cozy retreat, anchored by a wood-burning fireplace that evokes the crackling warmth of a campfire while overlooking the beautifully landscaped yard.
The first-floor master suite is a peaceful haven, featuring dual granite vanities and a walk-in shower. Two guest bedrooms with a full bath on the main level ensures comfort and privacy for visitors.
Second floor offers additional bedroom and flex/bonus room and a whole lot of unfinished attic space where you can keep all your seasonal decorations, suitcases and much much more.
The three-car garage offers ample storage/parking/gym space, and community amenities complete the package. The home sits in a serene setting, with no city taxes, making it an idyllic escape. Every corner of this home exudes a sense of tranquility, inviting you to unwind by the warm glow of the wood-burning fireplace and enjoy the peaceful surroundings.
Home Details
Home Type
- Single Family
Est. Annual Taxes
- $5,891
Year Built
- Built in 2016
Lot Details
- 0.92 Acre Lot
- West Facing Home
- Level Lot
- Landscaped with Trees
- Back Yard
HOA Fees
- $58 Monthly HOA Fees
Parking
- 3 Car Attached Garage
- Private Driveway
- 2 Open Parking Spaces
Home Design
- Transitional Architecture
- Traditional Architecture
- Brick Exterior Construction
- Brick Foundation
- Stone Foundation
- Shingle Roof
- Asphalt Roof
- Stone
Interior Spaces
- 3,407 Sq Ft Home
- 1-Story Property
- Open Floorplan
- Built-In Features
- Coffered Ceiling
- Tray Ceiling
- High Ceiling
- Wood Burning Fireplace
- Gas Log Fireplace
- Entrance Foyer
- Great Room with Fireplace
- 2 Fireplaces
- Dining Room
- Home Office
- Bonus Room
- Screened Porch
- Basement
- Crawl Space
- Unfinished Attic
Kitchen
- Double Self-Cleaning Oven
- Built-In Electric Oven
- Gas Range
- Dishwasher
- Kitchen Island
Flooring
- Wood
- Tile
- Luxury Vinyl Tile
Bedrooms and Bathrooms
- 4 Bedrooms
- Walk-In Closet
- Primary bathroom on main floor
- Walk-in Shower
Laundry
- Laundry Room
- Dryer
- Washer
Outdoor Features
- Patio
- Outdoor Fireplace
- Rain Gutters
Schools
- Wilton Elementary School
- Hawley Middle School
- S Granville High School
Utilities
- Forced Air Zoned Heating and Cooling System
- Heating System Uses Natural Gas
- Heat Pump System
- Natural Gas Connected
- Well
- Tankless Water Heater
- Water Softener
- Septic Tank
- Septic System
Listing and Financial Details
- Assessor Parcel Number 182500119569
Community Details
Overview
- Association fees include ground maintenance
- Wake HOA, Phone Number (919) 790-5350
- Built by Sumner Construction
- The Preserve At Smith Creek Subdivision
Amenities
- Clubhouse
Recreation
- Community Playground
- Community Pool
Map
Home Values in the Area
Average Home Value in this Area
Tax History
| Year | Tax Paid | Tax Assessment Tax Assessment Total Assessment is a certain percentage of the fair market value that is determined by local assessors to be the total taxable value of land and additions on the property. | Land | Improvement |
|---|---|---|---|---|
| 2024 | $5,891 | $845,049 | $105,000 | $740,049 |
| 2023 | $5,891 | $550,682 | $75,000 | $475,682 |
| 2022 | $5,065 | $550,682 | $75,000 | $475,682 |
| 2021 | $4,730 | $550,682 | $75,000 | $475,682 |
| 2020 | $4,730 | $550,682 | $75,000 | $475,682 |
| 2019 | $4,730 | $550,682 | $75,000 | $475,682 |
| 2018 | $4,730 | $550,682 | $75,000 | $475,682 |
| 2016 | $411 | $46,750 | $46,750 | $0 |
Property History
| Date | Event | Price | Change | Sq Ft Price |
|---|---|---|---|---|
| 04/03/2025 04/03/25 | For Sale | $875,000 | -- | $257 / Sq Ft |
Deed History
| Date | Type | Sale Price | Title Company |
|---|---|---|---|
| Warranty Deed | $557,000 | None Available | |
| Deed | $208,000 | -- |
Mortgage History
| Date | Status | Loan Amount | Loan Type |
|---|---|---|---|
| Open | $529,150 | New Conventional | |
| Previous Owner | $367,000 | New Conventional | |
| Previous Owner | $380,000 | Future Advance Clause Open End Mortgage |
Similar Homes in Wake Forest, NC
Source: Doorify MLS
MLS Number: 10086837
APN: 182500119569
- 1196 Smith Creek Way
- 3581 Boulder Ct
- 1354 Red Bud Ct
- 1154 Smith Creek Way
- 3638 Pine Needles Dr
- 1503 Anterra Dr
- 3400 River Manor Ct
- 3601 River Watch Ln
- 1226 Woodland Church Rd
- 1763 River Club Way
- 3805 Watermark Dr
- 3181 Hardie St
- 3803 Dr
- 1403 Cottondale Ln
- 1726 River Club Way
- 00 Bruce Garner Rd
- 0 Bruce Garner Rd Unit 10073098
- 3218 Bruce Garner Rd
- 3210 Bruce Garner Rd
- 1726 Rapids Ct
