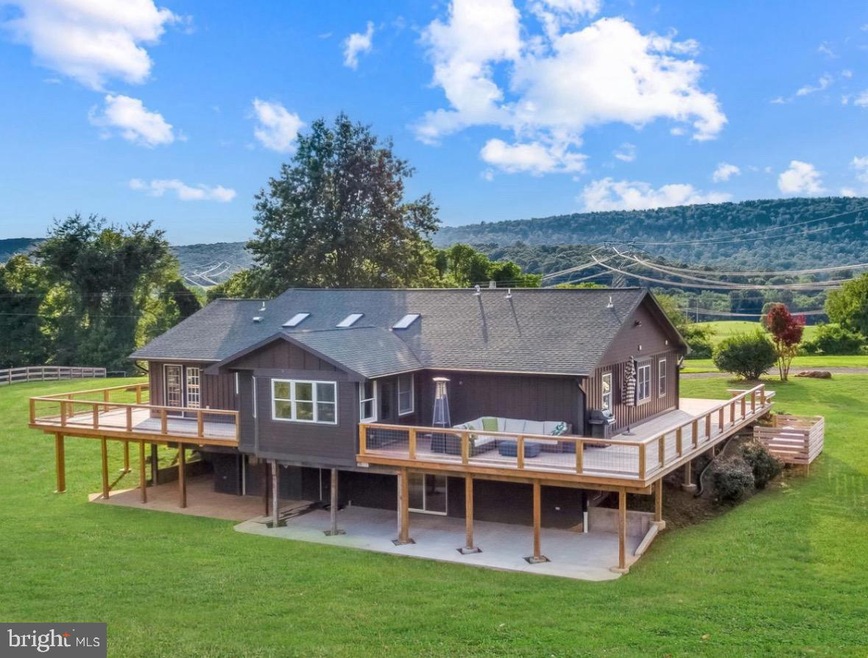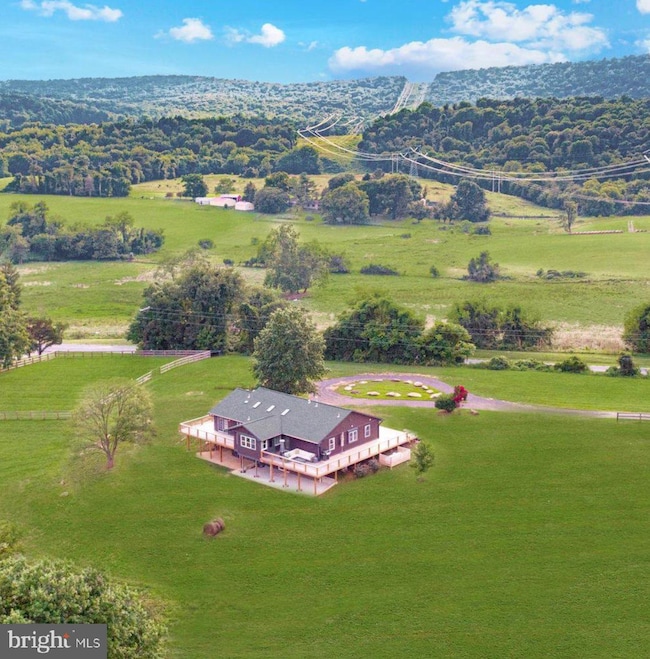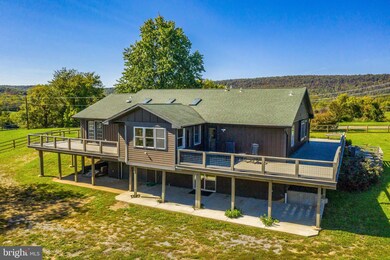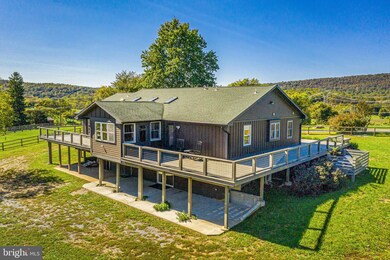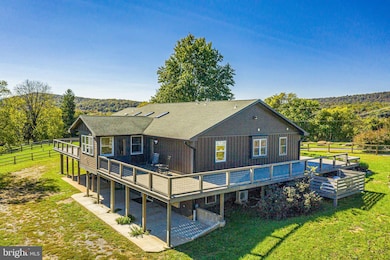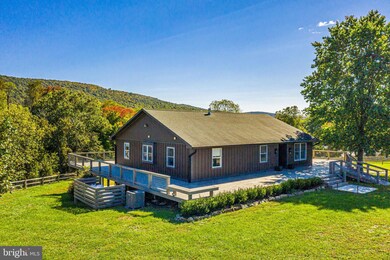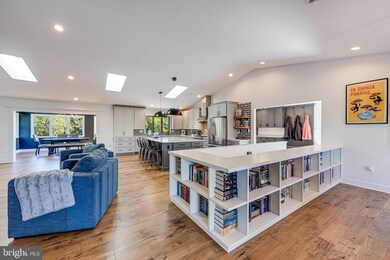
11990 Harpers Ferry Rd Hillsboro, VA 20132
Highlights
- Eat-In Gourmet Kitchen
- Panoramic View
- Deck
- Woodgrove High School Rated A
- Open Floorplan
- Private Lot
About This Home
As of December 2024***OPEN HOUSE*** FRIDAY, NOVEMBER 15th - 4:30pm - 7:30pm
Motivated sellers invite you to spend your first holidays in this breathtaking property!
Step inside this exquisite home in Hillsboro, Virginia, where modern luxury meets serene country living on over 7 acres of picturesque land. You’ll be captivated by the designer kitchen and open-concept spaces that make this home a masterpiece of style and sophistication.
Key Features:
• Remodeled in 2021: Meticulous attention to detail throughout, showcasing
high-end finishes for an inviting atmosphere.
• Gourmet Kitchen: A culinary dream with top-of-the-line appliances, custom
cabinetry, and sleek countertops.
• Luxurious Bathrooms: Designed for relaxation, featuring stylish vanities,
premium fixtures, and beautiful tilework.
• Spacious Layout: 4 bedrooms and 3.5 bathrooms provide ample space for
both relaxation and entertainment.
• Primary Suite Retreat: Includes a walk-in closet, private access to the
expansive wrap-around deck, and a stunning ensuite with double vanities.
Outdoor Oasis: Enjoy sprawling grounds with a private pond and breathtaking
views. The wrap-around deck is perfect for morning coffee, evening
barbecues, or simply unwinding while watching the sunset.
If you seek a home that blends modern luxury with the peaceful beauty of
nature, this exceptional property is your dream come true. Don’t miss the
chance to make this stunning home your forever residence, where cherished
memories are waiting to be made!
Home Details
Home Type
- Single Family
Est. Annual Taxes
- $6,694
Year Built
- Built in 2001
Lot Details
- 7.06 Acre Lot
- Landscaped
- Private Lot
- Secluded Lot
- Premium Lot
- Cleared Lot
- Wooded Lot
Parking
- 1 Car Attached Garage
- Basement Garage
- Rear-Facing Garage
- Circular Driveway
- Gravel Driveway
Property Views
- Pond
- Panoramic
- Pasture
- Mountain
Home Design
- Raised Ranch Architecture
- Permanent Foundation
- Shingle Roof
- Composition Roof
- Wood Siding
- HardiePlank Type
Interior Spaces
- Property has 2 Levels
- Open Floorplan
- Wet Bar
- Chair Railings
- Crown Molding
- Ceiling Fan
- Skylights
- Fireplace With Glass Doors
- Fireplace Mantel
- Gas Fireplace
- Double Pane Windows
- Bay Window
- Transom Windows
- Window Screens
- Mud Room
- Family Room Off Kitchen
- Living Room
- Formal Dining Room
- Recreation Room
- Home Gym
- Wood Flooring
Kitchen
- Eat-In Gourmet Kitchen
- Breakfast Area or Nook
- Gas Oven or Range
- Stove
- Range Hood
- Ice Maker
- Dishwasher
- Stainless Steel Appliances
- Kitchen Island
- Upgraded Countertops
- Disposal
Bedrooms and Bathrooms
- En-Suite Bathroom
- Walk-In Closet
Laundry
- Laundry Room
- Laundry on main level
- Dryer
- Washer
Finished Basement
- Heated Basement
- Walk-Out Basement
- Connecting Stairway
- Interior and Exterior Basement Entry
Home Security
- Fire and Smoke Detector
- Flood Lights
Outdoor Features
- Deck
- Patio
- Outbuilding
- Wrap Around Porch
Schools
- Hillsboro Elementary School
- Harmony Middle School
- Woodgrove High School
Utilities
- Central Air
- Heat Pump System
- Heating System Powered By Leased Propane
- Vented Exhaust Fan
- Well
- Propane Water Heater
- Septic Tank
Community Details
- No Home Owners Association
- Jones Short Hill Subdivision
Listing and Financial Details
- Assessor Parcel Number 510409466000
Map
Home Values in the Area
Average Home Value in this Area
Property History
| Date | Event | Price | Change | Sq Ft Price |
|---|---|---|---|---|
| 12/16/2024 12/16/24 | Sold | $930,000 | +3.4% | $264 / Sq Ft |
| 11/17/2024 11/17/24 | Pending | -- | -- | -- |
| 11/14/2024 11/14/24 | Price Changed | $899,000 | -4.3% | $255 / Sq Ft |
| 11/01/2024 11/01/24 | Price Changed | $939,000 | -4.1% | $267 / Sq Ft |
| 10/11/2024 10/11/24 | For Sale | $979,000 | +11.3% | $278 / Sq Ft |
| 09/25/2023 09/25/23 | Sold | $880,000 | 0.0% | $250 / Sq Ft |
| 09/08/2023 09/08/23 | Price Changed | $879,995 | -2.2% | $250 / Sq Ft |
| 08/24/2023 08/24/23 | For Sale | $899,995 | +38.5% | $256 / Sq Ft |
| 08/17/2018 08/17/18 | Sold | $649,900 | 0.0% | $229 / Sq Ft |
| 07/13/2018 07/13/18 | Pending | -- | -- | -- |
| 06/30/2018 06/30/18 | Price Changed | $649,900 | -7.0% | $229 / Sq Ft |
| 06/01/2018 06/01/18 | Price Changed | $699,000 | -2.2% | $247 / Sq Ft |
| 05/04/2018 05/04/18 | Price Changed | $715,000 | -1.4% | $252 / Sq Ft |
| 03/31/2018 03/31/18 | For Sale | $725,000 | 0.0% | $256 / Sq Ft |
| 02/13/2018 02/13/18 | Pending | -- | -- | -- |
| 01/12/2018 01/12/18 | Price Changed | $725,000 | -42.0% | $256 / Sq Ft |
| 01/01/2018 01/01/18 | For Sale | $1,250,000 | +92.3% | $441 / Sq Ft |
| 01/01/2018 01/01/18 | Off Market | $649,900 | -- | -- |
| 11/15/2016 11/15/16 | For Sale | $1,250,000 | -- | $441 / Sq Ft |
Tax History
| Year | Tax Paid | Tax Assessment Tax Assessment Total Assessment is a certain percentage of the fair market value that is determined by local assessors to be the total taxable value of land and additions on the property. | Land | Improvement |
|---|---|---|---|---|
| 2024 | $6,694 | $773,880 | $130,530 | $643,350 |
| 2023 | -- | $0 | $0 | $0 |
Mortgage History
| Date | Status | Loan Amount | Loan Type |
|---|---|---|---|
| Open | $530,000 | New Conventional | |
| Previous Owner | $836,000 | New Conventional |
Deed History
| Date | Type | Sale Price | Title Company |
|---|---|---|---|
| Deed | $930,000 | Kvs Title | |
| Warranty Deed | $880,000 | Chicago Title |
Similar Homes in the area
Source: Bright MLS
MLS Number: VALO2081762
APN: 510-40-9466
- 12242 Harpers Ferry Rd
- 48 Beagle Run
- 3607 Chestnut Hill Rd
- 0 Mountain Top Trail
- 0 Muskrat Run
- 29 Old Chestnut Dr
- 23-28 Red Maple Ln
- 0
- 55 Mountain Top Trail
- 566 Persimmon Pear Ln
- 0 Bear Run
- 25 Greentree Ln
- 155 White Fox Trail
- 12347 Axline Rd
- 358 Barbara Ln
- 12 Secret Place
- 316 Fillmore St
- 675 Cliff St
- 10 New Harmony Ln
- 985 Fillmore St
