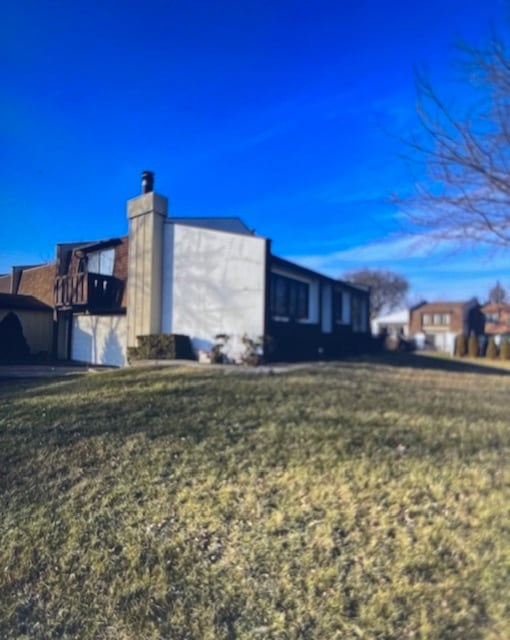
12 Hawthorne Square Indian Head Park, IL 60525
Indian Head Park NeighborhoodHighlights
- Wood Flooring
- Formal Dining Room
- Laundry Room
- Highlands Elementary School Rated A
- Living Room
- 5-minute walk to BlackHawk Park
About This Home
As of April 2025End unit and located on a cul-de-sac in highly sought after Acacia!!! This could be yours in award winning Highlands Middle School & Lyons Township school districts!!! This home 3 bedrooms on the UL, the primary bedroom has a private bath, walk in closet and sliding doors to a private balcony. Another full bath and 2 bedrooms complete the upper level. Main level has a vaulted ceiling, LR & DR have beautiful hardwood floors, large windows letting so much light in. The kitchen leads to another deck enjoy morning coffee or dinner outside just through the sliding doors, all appliances included. Lower level has a generous sized family room with built in shelving, half bath, large closet and laundry. A 3rd patio is located off the family room!! Enjoy a 2 car garage and plenty of extra parking in driveway and ample guest parking as well. HOA is one of the most affordable in the area with so many amenities even a park, tennis & basketball courts . Unit is in good condition and can be moved right in to though needs new carpet, paint, update. Senior requests home being sold AS-IS. Fabulous location to expressways, entertainment, shopping, golf and much more!!
Townhouse Details
Home Type
- Townhome
Est. Annual Taxes
- $1,339
Year Built
- Built in 1977
Lot Details
- Lot Dimensions are 50x84
HOA Fees
- $260 Monthly HOA Fees
Parking
- 2 Car Garage
- Driveway
- Parking Included in Price
Interior Spaces
- 1,680 Sq Ft Home
- 3-Story Property
- Family Room
- Living Room
- Formal Dining Room
- Finished Basement Bathroom
- Laundry Room
Kitchen
- Range
- Microwave
- Dishwasher
Flooring
- Wood
- Carpet
Bedrooms and Bathrooms
- 3 Bedrooms
- 3 Potential Bedrooms
Schools
- Lyons Twp High School
Utilities
- Central Air
- Heating System Uses Natural Gas
- Lake Michigan Water
Listing and Financial Details
- Homeowner Tax Exemptions
- Senior Freeze Tax Exemptions
Community Details
Overview
- Association fees include insurance, clubhouse, pool, exterior maintenance, lawn care, scavenger, snow removal
- 4 Units
- Gia Association, Phone Number (708) 246-2400
- Property managed by Acacia
Pet Policy
- Dogs and Cats Allowed
Map
Home Values in the Area
Average Home Value in this Area
Property History
| Date | Event | Price | Change | Sq Ft Price |
|---|---|---|---|---|
| 04/17/2025 04/17/25 | Sold | $290,000 | -10.8% | $173 / Sq Ft |
| 03/18/2025 03/18/25 | Pending | -- | -- | -- |
| 03/11/2025 03/11/25 | For Sale | $325,000 | 0.0% | $193 / Sq Ft |
| 03/02/2025 03/02/25 | Pending | -- | -- | -- |
| 03/01/2025 03/01/25 | Price Changed | $325,000 | -4.4% | $193 / Sq Ft |
| 02/13/2025 02/13/25 | Price Changed | $340,000 | -6.8% | $202 / Sq Ft |
| 01/21/2025 01/21/25 | Price Changed | $365,000 | 0.0% | $217 / Sq Ft |
| 01/21/2025 01/21/25 | For Sale | $365,000 | -- | $217 / Sq Ft |
Tax History
| Year | Tax Paid | Tax Assessment Tax Assessment Total Assessment is a certain percentage of the fair market value that is determined by local assessors to be the total taxable value of land and additions on the property. | Land | Improvement |
|---|---|---|---|---|
| 2024 | $1,339 | $32,001 | $4,458 | $27,543 |
| 2023 | $1,339 | $32,001 | $4,458 | $27,543 |
| 2022 | $1,339 | $21,978 | $2,942 | $19,036 |
| 2021 | $1,237 | $21,976 | $2,941 | $19,035 |
| 2020 | $1,126 | $21,976 | $2,941 | $19,035 |
| 2019 | $1,248 | $25,829 | $2,674 | $23,155 |
| 2018 | $1,226 | $25,829 | $2,674 | $23,155 |
| 2017 | $1,170 | $25,829 | $2,674 | $23,155 |
| 2016 | $1,930 | $22,878 | $2,317 | $20,561 |
| 2015 | $1,996 | $22,878 | $2,317 | $20,561 |
| 2014 | $1,929 | $22,878 | $2,317 | $20,561 |
| 2013 | $1,878 | $23,242 | $2,317 | $20,925 |
Similar Homes in Indian Head Park, IL
Source: Midwest Real Estate Data (MRED)
MLS Number: 12268489
APN: 18-20-110-026-0000
- 1 Cascade Dr
- 5 Pembrook Dr
- 123 Acacia Dr Unit 201
- 7 Cherrywood Ct
- 165 Cascade Dr
- 125 Acacia Cir Unit 510E
- 125 Acacia Cir Unit 615E
- 129 Acacia Cir Unit 110E
- 111 Acacia Dr Unit 203
- 11300 Sequoya Ln
- 6818 Joliet Rd Unit 6
- 5 Potawatomie Trail Unit 3
- 1049 Hickory Dr
- 7445 Willow Springs Rd
- 1110 Hickory Dr
- 909 Red Oak Dr
- 10735 Clock Tower Dr Unit 303
- 5913 Timber Trails (Lot 59) Blvd
- 6008 Burr Oak (Lot 129) Dr
- 6022 S Peck Ave
