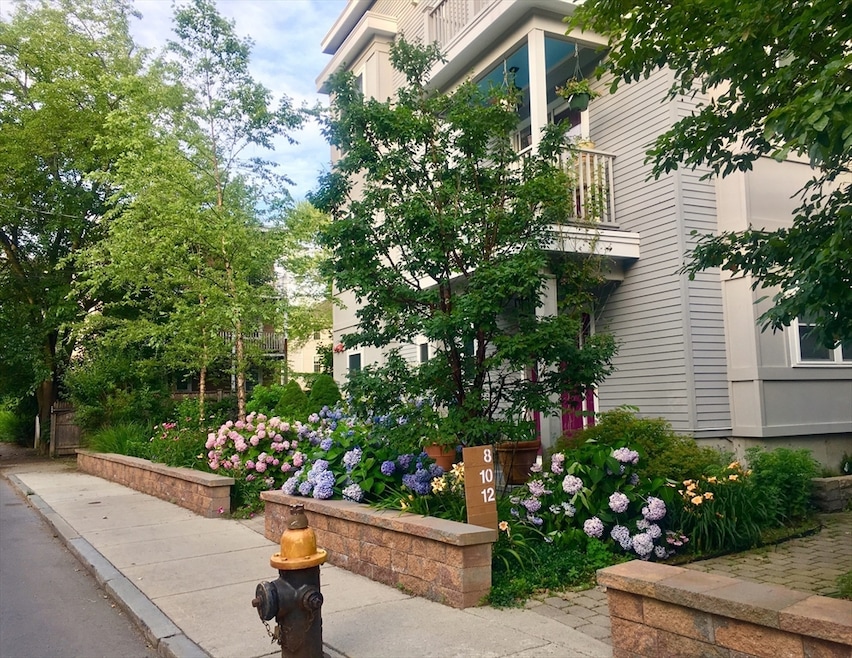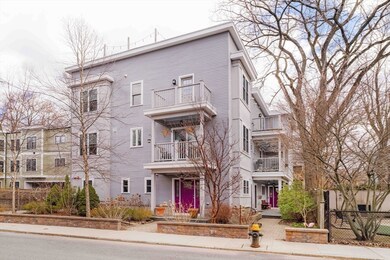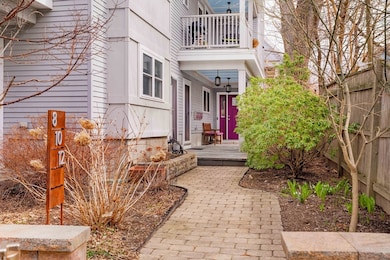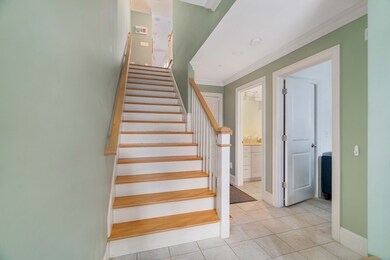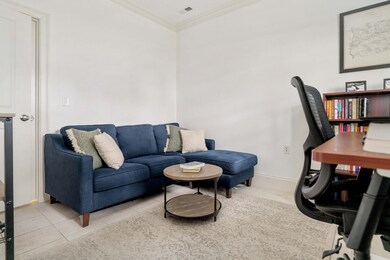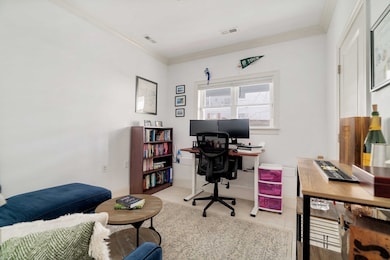
12 Stedman St Unit 10 Boston, MA 02130
Jamaica Plain NeighborhoodEstimated payment $6,602/month
Highlights
- Golf Course Community
- Deck
- Wood Flooring
- Open Floorplan
- Property is near public transit
- Solid Surface Countertops
About This Home
This townhome is located in JP’s prime Stonybrook neighborhood. Offering 3 levels of living with 3 beds, 2.5 baths, 2 private decks, garage parking, and efficient systems. A private garage provides access to the tiled entry level featuring a bedroom and full bath, suitable for home office or guest suite. The 2nd floor is the anchor of the home. A bright living room with cozy gas fireplace, an open kitchen with Thermador stove, granite island, Carrara marble backsplash, dining area next to a private deck, and powder room. The top floor has 2 bedrooms—one w/ en suite bath featuring double vanity, and tiled shower - the other with access to a second private deck. Both bedrooms feature double closets and convenient access to laundry on the same level. Hardwood floors, recessed lights, classic crown molding, 3-zone HVAC, new 70-gal water tank, and custom blinds throughout. Just blocks to Green Street T, Minton Stables, Franklin Park, Arnold Arboretum, and vibrant downtown JP.
Townhouse Details
Home Type
- Townhome
Est. Annual Taxes
- $12,191
Year Built
- Built in 2013
Lot Details
- 1,690 Sq Ft Lot
- Two or More Common Walls
HOA Fees
- $300 Monthly HOA Fees
Parking
- 1 Car Attached Garage
- Parking Storage or Cabinetry
- Garage Door Opener
- Off-Street Parking
- Deeded Parking
Home Design
- Frame Construction
- Rubber Roof
Interior Spaces
- 1,690 Sq Ft Home
- 3-Story Property
- Open Floorplan
- Insulated Windows
- Insulated Doors
- Living Room with Fireplace
Kitchen
- Stove
- Range
- Microwave
- Dishwasher
- Stainless Steel Appliances
- Kitchen Island
- Solid Surface Countertops
Flooring
- Wood
- Ceramic Tile
Bedrooms and Bathrooms
- 3 Bedrooms
- Primary bedroom located on third floor
- Walk-In Closet
- Double Vanity
- Bathtub with Shower
Laundry
- Laundry on upper level
- Dryer
- Washer
Outdoor Features
- Balcony
- Deck
Location
- Property is near public transit
- Property is near schools
Schools
- Bps Elementary And Middle School
- Bps High School
Utilities
- Forced Air Heating and Cooling System
- 3 Cooling Zones
- 3 Heating Zones
- Heating System Uses Natural Gas
- 100 Amp Service
Listing and Financial Details
- Assessor Parcel Number W:11 P:02792 S:014,4890899
Community Details
Overview
- Association fees include water, sewer, insurance, maintenance structure, ground maintenance, snow removal
- 3 Units
Recreation
- Golf Course Community
- Park
- Jogging Path
Pet Policy
- Pets Allowed
Map
Home Values in the Area
Average Home Value in this Area
Property History
| Date | Event | Price | Change | Sq Ft Price |
|---|---|---|---|---|
| 04/08/2025 04/08/25 | Pending | -- | -- | -- |
| 04/02/2025 04/02/25 | For Sale | $949,000 | +20.1% | $562 / Sq Ft |
| 06/22/2016 06/22/16 | Sold | $790,000 | +5.3% | $467 / Sq Ft |
| 05/09/2016 05/09/16 | Pending | -- | -- | -- |
| 05/04/2016 05/04/16 | For Sale | $750,000 | -- | $444 / Sq Ft |
Similar Homes in the area
Source: MLS Property Information Network (MLS PIN)
MLS Number: 73353295
- 104 Williams St Unit 1
- 12 Stedman St Unit 10
- 28 Stedman St Unit 28
- 37 Rossmore Rd Unit 2
- 149 Williams St Unit 1
- 147 Williams St Unit 2
- 79-81 Rossmore Rd Unit 3
- 66 Williams St
- 69 Williams St Unit 4
- 60 Williams St Unit 302
- 89 Brookley Rd Unit 3
- 14 Gartland St Unit 1
- 93 Brookley Rd Unit 1
- 3500 Washington St
- 99 Brookley Rd Unit 3
- 3531 Washington St Unit 207
- 3531 Washington St Unit 419
- 3531 Washington St Unit 326
- 3531 Washington St Unit 507
- 3531 Washington St Unit 411
