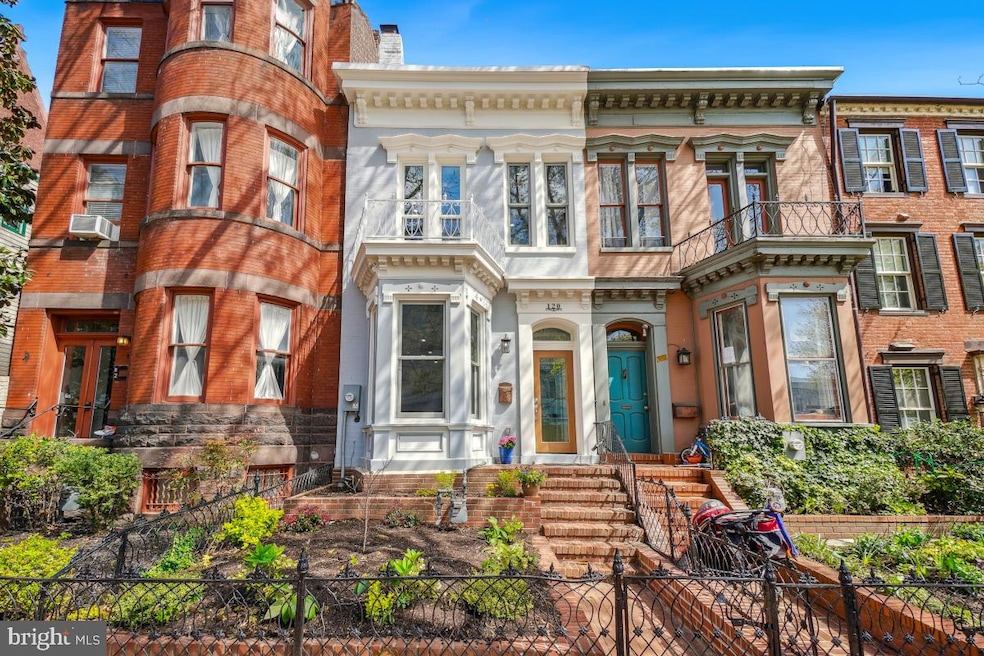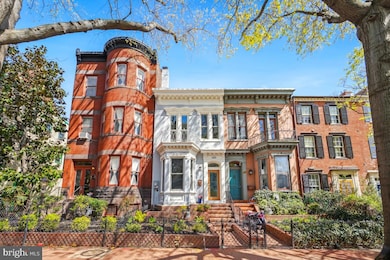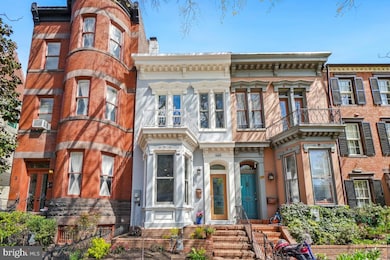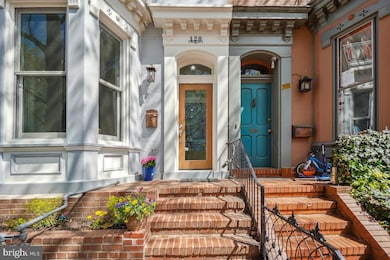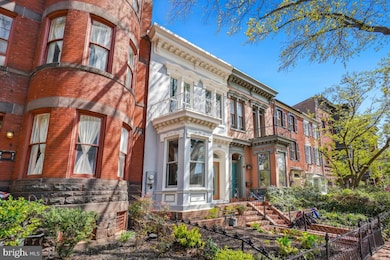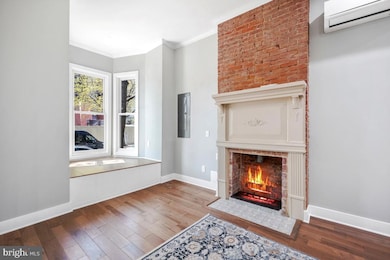
120 3rd St SE Washington, DC 20003
Capitol Hill NeighborhoodEstimated payment $10,222/month
Highlights
- Very Popular Property
- 24-Hour Security
- Traditional Floor Plan
- Brent Elementary School Rated A
- Colonial Architecture
- 5-minute walk to Seward Square
About This Home
Rare Historic, Renovated Home Steps Away from the Capitol and Library of Congress! This elegant Victorian 3 bd, 2 bath home features unique architectural details, high ceilings, exposed brick, and quaint fireplaces with gas manifolds at 2 of them. While maintaining its historic grandeur, it has a fully renovated kitchen, modern baths, and new cooling and heating Mitsubishi split system, all new plumbing and electrical. USB ports in all 3 bedrooms and kitchen. Front bay window has a custom built seating / bed area with extra storage and access to crawl space. Extra storage above all closets. Kitchen has a built in pantry closet. Patio also has a fenced in backyard with the restored original brick pizza oven / grill. Don’t miss this rare opportunity to own this historic restored home just a short walk to The Library of Congress, Eastern Market and The Capitol Bldg.Both front and backyards are fully landscaped set to bloom late April.Matterport Tour in virtual in linkSUNDAY 27th PUBLIC OPEN HOUSE 1-3
Open House Schedule
-
Sunday, April 27, 20251:00 to 3:00 pm4/27/2025 1:00:00 PM +00:004/27/2025 3:00:00 PM +00:00Add to Calendar
Townhouse Details
Home Type
- Townhome
Est. Annual Taxes
- $9,803
Year Built
- Built in 1890 | Remodeled in 2025
Lot Details
- 1,344 Sq Ft Lot
- West Facing Home
- Board Fence
- Property is in excellent condition
Home Design
- Colonial Architecture
- Flat Roof Shape
- Brick Exterior Construction
- Brick Foundation
- Pitched Roof
- Cool or White Roof
- Chimney Cap
Interior Spaces
- 1,991 Sq Ft Home
- Property has 2 Levels
- Traditional Floor Plan
- Brick Wall or Ceiling
- Ceiling height of 9 feet or more
- Ceiling Fan
- 3 Fireplaces
- Flue
- Fireplace Mantel
- Brick Fireplace
- Gas Fireplace
- Double Pane Windows
- Double Hung Windows
- Bay Window
- Wood Frame Window
- ENERGY STAR Qualified Doors
- Insulated Doors
- Dining Area
- Crawl Space
- Stacked Electric Washer and Dryer
Kitchen
- Electric Oven or Range
- Self-Cleaning Oven
- Built-In Range
- Ice Maker
- ENERGY STAR Qualified Dishwasher
- Stainless Steel Appliances
- Disposal
Flooring
- Solid Hardwood
- Slate Flooring
Bedrooms and Bathrooms
- 3 Bedrooms
- Bathtub with Shower
- Walk-in Shower
Home Security
- Monitored
- Motion Detectors
- Flood Lights
Parking
- Public Parking
- Alley Access
- On-Street Parking
Accessible Home Design
- Doors are 32 inches wide or more
Eco-Friendly Details
- Energy-Efficient Windows with Low Emissivity
- Energy-Efficient HVAC
- Energy-Efficient Lighting
Outdoor Features
- Balcony
- Enclosed patio or porch
- Exterior Lighting
- Outdoor Grill
- Rain Gutters
Utilities
- Ductless Heating Or Cooling System
- Vented Exhaust Fan
- Hot Water Heating System
- 200+ Amp Service
- High-Efficiency Water Heater
- Municipal Trash
Listing and Financial Details
- Tax Lot 808
- Assessor Parcel Number 0788//0808
Community Details
Overview
- No Home Owners Association
- Capitol Hill Subdivision
Pet Policy
- Pets Allowed
Security
- 24-Hour Security
- Fire and Smoke Detector
Map
Home Values in the Area
Average Home Value in this Area
Tax History
| Year | Tax Paid | Tax Assessment Tax Assessment Total Assessment is a certain percentage of the fair market value that is determined by local assessors to be the total taxable value of land and additions on the property. | Land | Improvement |
|---|---|---|---|---|
| 2024 | $9,803 | $1,153,250 | $651,920 | $501,330 |
| 2023 | $4,244 | $1,136,100 | $647,590 | $488,510 |
| 2022 | $4,183 | $1,085,270 | $621,990 | $463,280 |
| 2021 | $3,993 | $1,050,120 | $615,820 | $434,300 |
| 2020 | $3,805 | $1,025,630 | $595,430 | $430,200 |
| 2019 | $3,628 | $941,810 | $539,660 | $402,150 |
| 2018 | $3,461 | $887,780 | $0 | $0 |
| 2017 | $3,428 | $879,060 | $0 | $0 |
| 2016 | $3,196 | $833,440 | $0 | $0 |
| 2015 | $2,906 | $769,750 | $0 | $0 |
| 2014 | $2,647 | $693,070 | $0 | $0 |
Property History
| Date | Event | Price | Change | Sq Ft Price |
|---|---|---|---|---|
| 04/23/2025 04/23/25 | Price Changed | $1,685,000 | 0.0% | $846 / Sq Ft |
| 04/23/2025 04/23/25 | For Rent | $6,500 | 0.0% | -- |
| 04/15/2025 04/15/25 | For Sale | $1,750,000 | -- | $879 / Sq Ft |
Deed History
| Date | Type | Sale Price | Title Company |
|---|---|---|---|
| Deed | $330,000 | None Listed On Document |
Similar Homes in Washington, DC
Source: Bright MLS
MLS Number: DCDC2194530
APN: 0788-0808
- 420 Independence Ave SE
- 408 Seward Square SE Unit 5
- 116 5th St SE
- 9 5th St SE
- 404 E Capitol St NE
- 105 6th St SE Unit 201
- 205 6th St SE
- 317 3rd St SE Unit 25
- 424 E Capitol St NE Unit 2
- 17 2nd St NE
- 11 6th St SE
- 21 4th St NE
- 407 A St NE
- 206 D St SE
- 324 2nd St SE
- 106 3rd St NE
- 330 4th St SE
- 115 2nd St NE Unit 4
- 644 Independence Ave SE
- 406 D St SE
