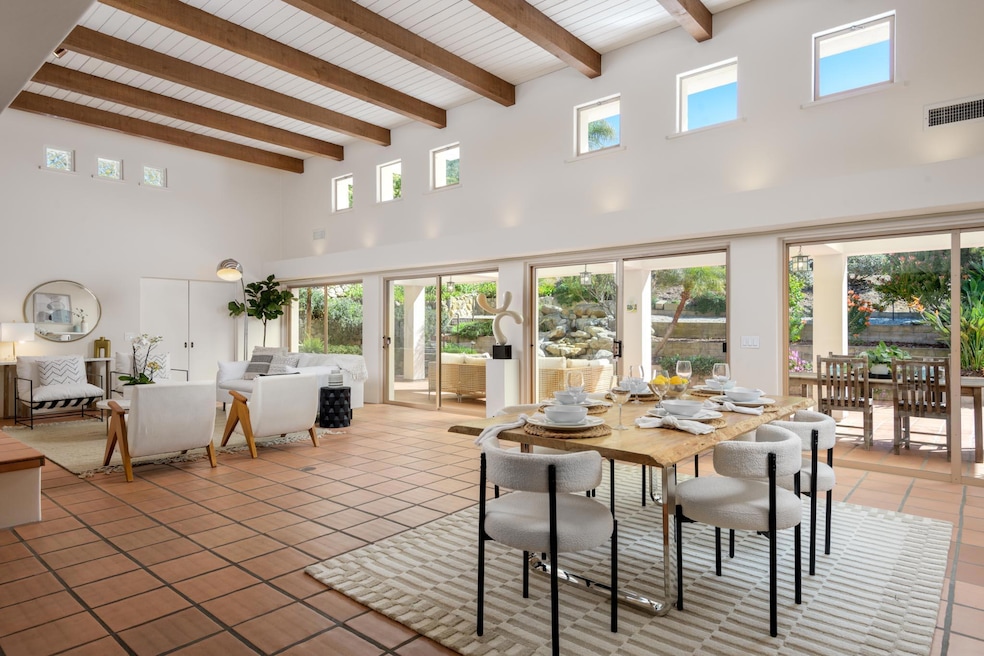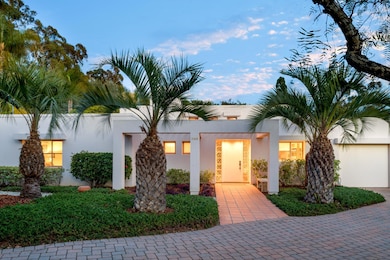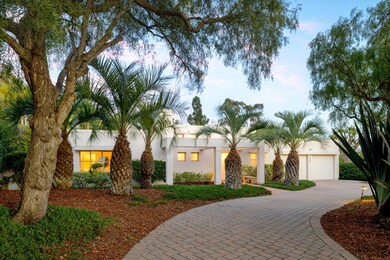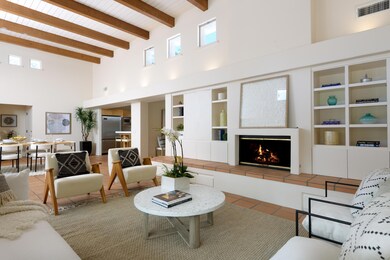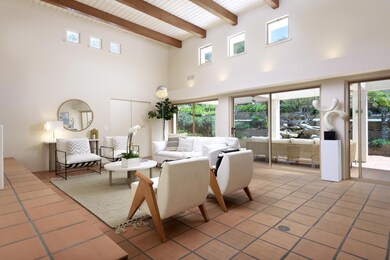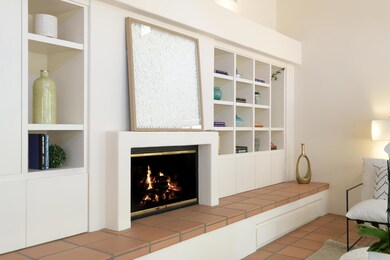
120 Butterfly Ln Santa Barbara, CA 93108
Highlights
- Property is near an ocean
- Fruit Trees
- Property is near public transit
- Santa Barbara Senior High School Rated A-
- Contemporary Architecture
- No HOA
About This Home
As of April 2025Unlock the essence of luxury coastal living in this serene Montecito retreat, perfectly positioned in the highly sought-after coastal zone, moments from the Lower Village and the pristine sandy shores of Butterfly Beach. Rebuilt in 1990 by renowned Giffin and Crane Construction and designed by award-winning architect John D. Kelley, this home seamlessly blends timeless elegance with modern functionality. The great room features soaring ceilings, a sophisticated fireplace, and high windows that flood the space with natural light, while a wall of glass sliding doors leads out to the tranquil backyard, offering a seamless flow between indoor and outdoor living. Step outside to an expansive covered patio surrounded by beautifully terraced landscaping with native plants, fruit trees, and graceful palms. A stone waterfall fountain creates a peaceful ambiance, and steps lead to an elevated sitting area with ocean glimpses, an ideal spot to unwind and enjoy the stunning vistas. An oversized two-car garage with built-in cabinetry provides extra storage and convenience. Single-level living ensures ease of access throughout, and the property is located moments from the Butterfly Lane pedestrian tunnel, offering a direct route to Butterfly Beach and the coastal bike path. Just a short distance from the vibrant Lower Village-home to renowned restaurants, charming cafes, luxury shopping, art galleries, and the Montecito Country Mart for all your essentials. Located within the exceptional, #1 ranked Montecito Union School District. This magical property provides a rare opportunity to embrace the relaxed sophistication of Montecito's coastal lifestyle, where comfort, style, and nature come together harmoniously.
Last Agent to Sell the Property
Berkshire Hathaway HomeServices California Properties License #00851281

Last Buyer's Agent
Berkshire Hathaway HomeServices California Properties License #00879404

Home Details
Home Type
- Single Family
Est. Annual Taxes
- $6,754
Year Built
- Built in 1990
Lot Details
- Partially Fenced Property
- Irrigation
- Fruit Trees
- Property is in excellent condition
Parking
- Garage
Home Design
- Contemporary Architecture
- Flat Roof Shape
- Slab Foundation
- Stucco
Interior Spaces
- 2,025 Sq Ft Home
- 1-Story Property
- Skylights
- Double Pane Windows
- Blinds
- Living Room with Fireplace
- Dining Area
- Fire and Smoke Detector
- Property Views
Kitchen
- Built-In Electric Range
- Dishwasher
Flooring
- Carpet
- Tile
Bedrooms and Bathrooms
- 3 Bedrooms
Laundry
- Laundry Room
- Dryer
- Washer
Accessible Home Design
- Stepless Entry
Outdoor Features
- Property is near an ocean
- Covered patio or porch
Location
- Property is near public transit
- Property is near schools
- Property is near shops
- Property is near a bus stop
Schools
- Mont Union Elementary School
- S.B. Jr. Middle School
- S.B. Sr. High School
Utilities
- Forced Air Heating System
- Vented Exhaust Fan
- Water Softener Leased
- Sewer Stub Out
- Cable TV Available
Community Details
- No Home Owners Association
- Restaurant
Listing and Financial Details
- Exclusions: Potted Plants
- Assessor Parcel Number 009-222-020
- Seller Considering Concessions
Map
Home Values in the Area
Average Home Value in this Area
Property History
| Date | Event | Price | Change | Sq Ft Price |
|---|---|---|---|---|
| 04/22/2025 04/22/25 | Sold | $4,425,000 | +5.5% | $2,185 / Sq Ft |
| 03/26/2025 03/26/25 | Pending | -- | -- | -- |
| 03/10/2025 03/10/25 | For Sale | $4,195,000 | -- | $2,072 / Sq Ft |
Tax History
| Year | Tax Paid | Tax Assessment Tax Assessment Total Assessment is a certain percentage of the fair market value that is determined by local assessors to be the total taxable value of land and additions on the property. | Land | Improvement |
|---|---|---|---|---|
| 2023 | $6,754 | $497,153 | $97,683 | $399,470 |
| 2022 | $6,583 | $487,406 | $95,768 | $391,638 |
| 2021 | $6,473 | $477,850 | $93,891 | $383,959 |
| 2020 | $6,423 | $472,951 | $92,929 | $380,022 |
| 2019 | $6,260 | $463,678 | $91,107 | $372,571 |
| 2018 | $6,166 | $454,587 | $89,321 | $365,266 |
| 2017 | $5,985 | $445,674 | $87,570 | $358,104 |
| 2016 | $5,791 | $436,936 | $85,853 | $351,083 |
| 2014 | $5,460 | $421,945 | $82,908 | $339,037 |
Deed History
| Date | Type | Sale Price | Title Company |
|---|---|---|---|
| Grant Deed | -- | None Available |
Similar Homes in Santa Barbara, CA
Source: Santa Barbara Multiple Listing Service
MLS Number: 25-981
APN: 009-222-020
- 90 Butterfly Ln
- 1220 Coast Village Rd Unit 104
- 1084 Golf Rd
- 107 Olive Mill Rd
- 1395 Virginia Rd
- 1301 Plaza Pacifica Unit 1
- 59 Seaview Dr
- 71 Seaview Dr
- 2925 Sycamore Canyon Rd
- 109 Rametto Rd
- 27 Seaview Dr
- 25 Seaview Dr
- 60 Seaview Dr
- 1383 School House Rd
- 2760 Sycamore Canyon Rd
- 465 Hot Springs Rd
- 465 Hot Springs Rd
- 1399 School House Rd
- 850 Camino Viejo
- 1508 Miramar Beach
