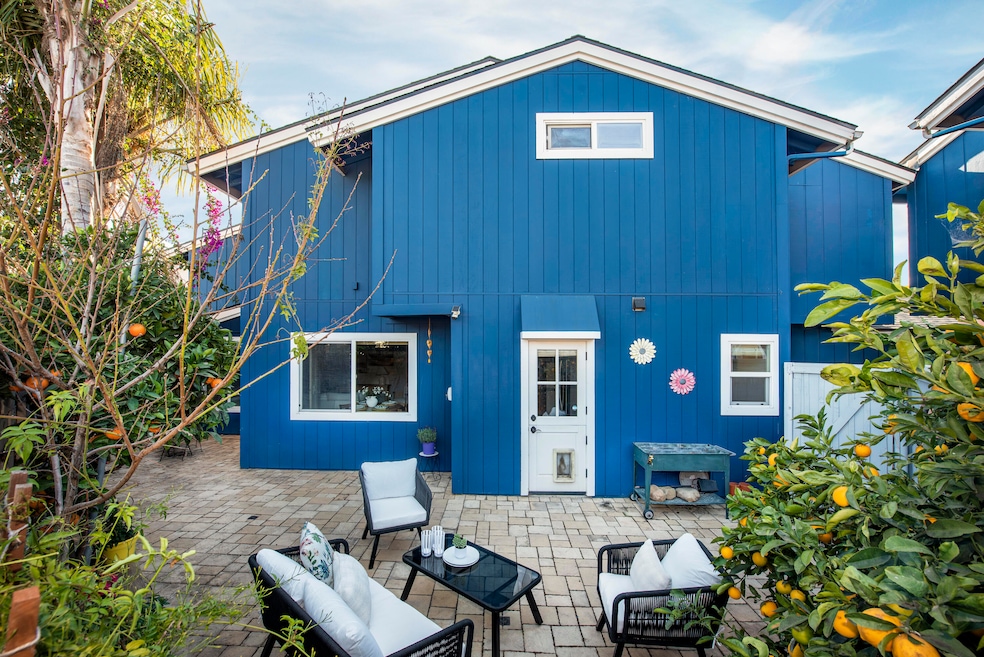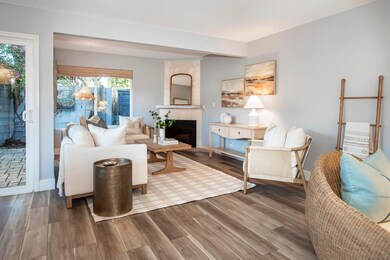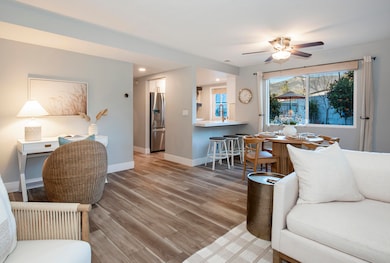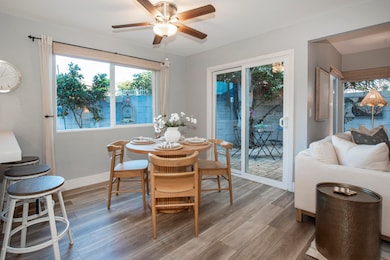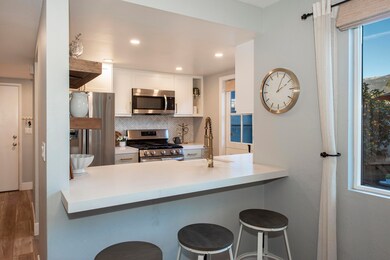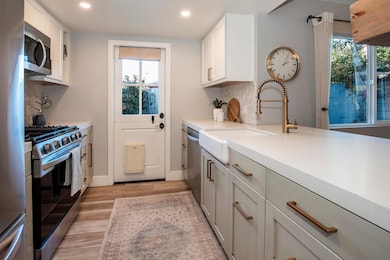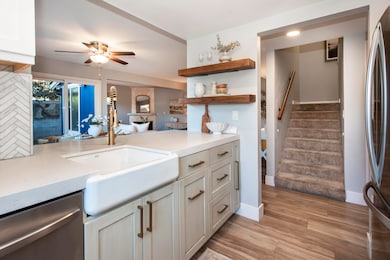
120 El Sueno Rd Santa Barbara, CA 93110
East Goleta Valley NeighborhoodHighlights
- Updated Kitchen
- Cape Cod Architecture
- End Unit
- Foothill Elementary School Rated A
- Property is near a park
- Guest Parking
About This Home
As of March 2025Nestled in a boutique complex of just 12 units, this tastefully updated 3-bedroom, 2.5-bathroom townhome offers the ideal blend of community and privacy. Boasting over 1,300 sq. ft. of living space, this home has been thoughtfully designed with comfort, convenience, and style in mind.
Enjoy modern upgrades in the kitchen and bathrooms, making the space both fresh and practical. Benefit from the largest patio in the complex—complete with vegetable boxes and plenty of room for al fresco dining or entertaining. It's a perfect space to unwind and enjoy the Santa Barbara sunshine or host guests in style.
A two-car garage, built-in closets, and ample storage throughout make this home as practical as it is charming. Located in the desirable Foothill Elementary School attendance area and perfectly situated between Santa Barbara and Goleta, this townhome offers easy access to the best of both worlds.
Last Agent to Sell the Property
Village Properties - 1 License #01440068 / 02037359
Property Details
Home Type
- Condominium
Est. Annual Taxes
- $10,153
Year Built
- Built in 1985
Lot Details
- End Unit
- Back Yard Fenced
- Irrigation
- Property is in excellent condition
HOA Fees
- $375 Monthly HOA Fees
Home Design
- Cape Cod Architecture
- Slab Foundation
- Wood Siding
Interior Spaces
- 1,334 Sq Ft Home
- 2-Story Property
- Living Room with Fireplace
- Combination Dining and Living Room
- Carpet
Kitchen
- Updated Kitchen
- Stove
- Microwave
- Dishwasher
Bedrooms and Bathrooms
- 3 Bedrooms
- Remodeled Bathroom
Laundry
- Laundry in Garage
- Dryer
- Washer
Parking
- Garage
- Guest Parking
Location
- Property is near a park
- Property is near public transit
- Property is near shops
- Property is near a bus stop
Schools
- Foothill Elementary School
- Lacolina Middle School
- San Marcos High School
Utilities
- Forced Air Heating System
Listing and Financial Details
- Assessor Parcel Number 059-500-008
- Seller Considering Concessions
Community Details
Overview
- Association fees include insurance, trash, comm area maint, exterior maint
- 12 Buildings
- 12 Units
- El Sueno Condos Community
Pet Policy
- Pets Allowed
Map
Home Values in the Area
Average Home Value in this Area
Property History
| Date | Event | Price | Change | Sq Ft Price |
|---|---|---|---|---|
| 03/26/2025 03/26/25 | Sold | $960,000 | -3.5% | $720 / Sq Ft |
| 02/19/2025 02/19/25 | Pending | -- | -- | -- |
| 01/23/2025 01/23/25 | For Sale | $995,000 | +10.6% | $746 / Sq Ft |
| 09/09/2022 09/09/22 | Sold | $900,000 | 0.0% | $675 / Sq Ft |
| 09/09/2022 09/09/22 | Off Market | $900,000 | -- | -- |
| 08/17/2022 08/17/22 | Pending | -- | -- | -- |
| 08/10/2022 08/10/22 | Price Changed | $915,000 | -1.1% | $686 / Sq Ft |
| 07/25/2022 07/25/22 | For Sale | $925,000 | +48.0% | $693 / Sq Ft |
| 07/22/2015 07/22/15 | Sold | $625,000 | +1.6% | $469 / Sq Ft |
| 06/19/2015 06/19/15 | Pending | -- | -- | -- |
| 06/14/2015 06/14/15 | For Sale | $615,000 | -- | $461 / Sq Ft |
Tax History
| Year | Tax Paid | Tax Assessment Tax Assessment Total Assessment is a certain percentage of the fair market value that is determined by local assessors to be the total taxable value of land and additions on the property. | Land | Improvement |
|---|---|---|---|---|
| 2023 | $10,153 | $900,000 | $450,000 | $450,000 |
| 2022 | $9,150 | $825,000 | $410,000 | $415,000 |
| 2021 | $7,750 | $683,526 | $339,029 | $344,497 |
| 2020 | $7,551 | $676,518 | $335,553 | $340,965 |
| 2019 | $7,418 | $663,254 | $328,974 | $334,280 |
| 2018 | $7,268 | $650,250 | $322,524 | $327,726 |
| 2017 | $7,142 | $637,500 | $316,200 | $321,300 |
| 2016 | $6,937 | $625,000 | $310,000 | $315,000 |
| 2014 | -- | $430,700 | $220,603 | $210,097 |
Mortgage History
| Date | Status | Loan Amount | Loan Type |
|---|---|---|---|
| Open | $806,500 | New Conventional | |
| Previous Owner | $720,000 | New Conventional | |
| Previous Owner | $380,000 | New Conventional | |
| Previous Owner | $312,500 | New Conventional | |
| Previous Owner | $328,000 | Purchase Money Mortgage | |
| Previous Owner | $133,000 | Purchase Money Mortgage |
Deed History
| Date | Type | Sale Price | Title Company |
|---|---|---|---|
| Grant Deed | $960,000 | First American Title | |
| Grant Deed | $900,000 | -- | |
| Grant Deed | $625,000 | First American Title Company | |
| Grant Deed | $625,000 | First American Title Company | |
| Interfamily Deed Transfer | -- | First American Title Company | |
| Grant Deed | $410,000 | Chicago Title Company | |
| Trustee Deed | $399,962 | Accommodation | |
| Grant Deed | $665,000 | First American Title Company |
Similar Homes in Santa Barbara, CA
Source: Santa Barbara Multiple Listing Service
MLS Number: 25-346
APN: 059-500-008
- 333 Old Mill Rd Unit 169
- 333 Old Mill Rd Unit 59
- 4326 Calle Real Unit 83
- 4280 Calle Real Unit 36
- 339 Sherwood Dr
- 4217 Encore Dr
- 4226 Encore Dr
- 4156 Vista Clara Rd
- 4529 1/2 Hollister Ave
- 340 Old Mill Rd Unit 247
- 340 Old Mill Rd Unit 107
- 340 Old Mill Rd Unit 194
- 4385 Via Presada
- 4039 Primavera Rd Unit 1
- 430 Camino Del Remedio Unit F
- 4025 State St Unit 36
- 4025 State St Unit 21
- 4025 State St Unit 50
- 691 Via Trepadora
- 210 Las Palmas Dr
