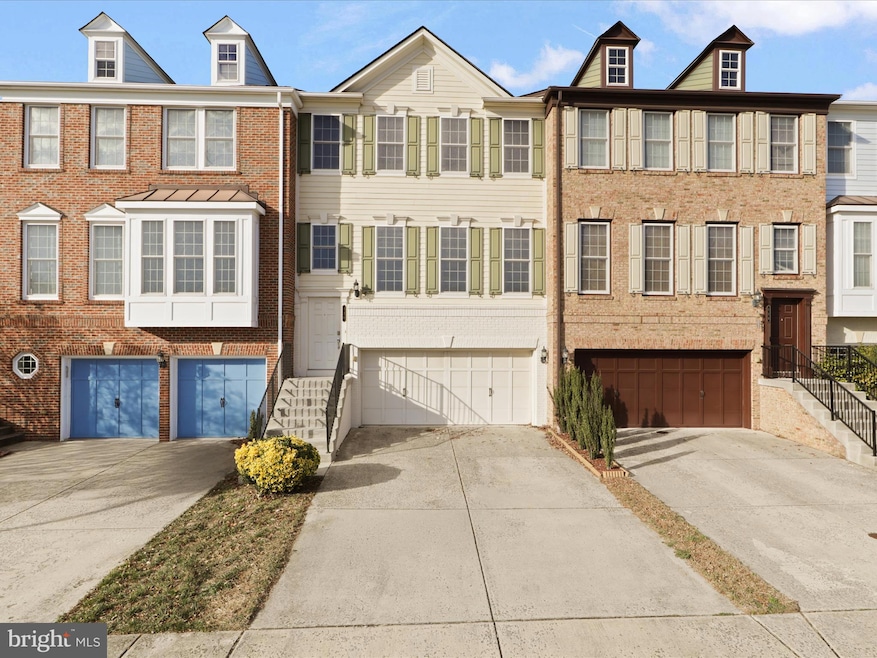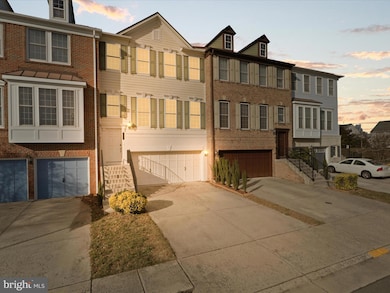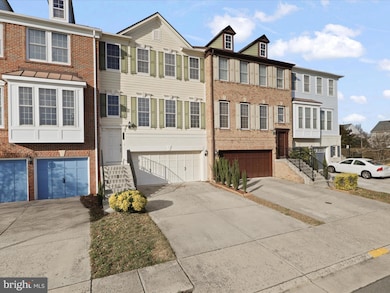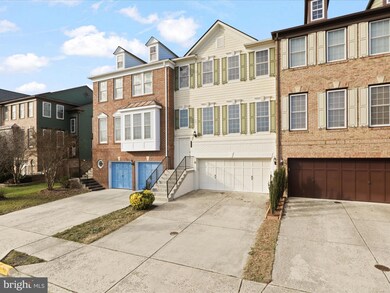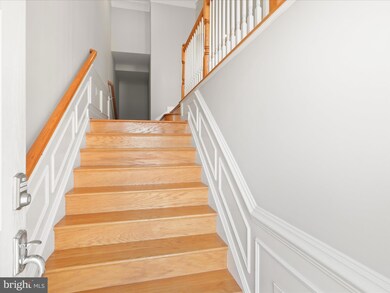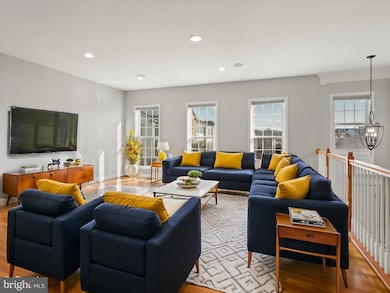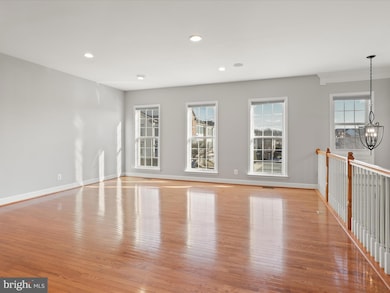
120 Great Laurel Square SE Leesburg, VA 20175
Highlights
- Deck
- Wood Flooring
- Community Pool
- Loudoun County High School Rated A-
- 2 Fireplaces
- Tennis Courts
About This Home
As of January 2025Stunning 3 level 4 bedroom 3.5 bath luxury townhouse with a 3 level bump out in sought after Oaklawn. This well maintained home features a main level living/dining room w/ hardwood flooring, a gourmet kitchen w/ granite and SS appliances that opens to a family room and sunroom separated by a 2 sided gas fireplace. Upstairs you'l find 3 large bedrooms and 2 full baths, including a primary suite with a massive walk in closet and luxury bath with soaking tub and dual sinks. Laundry is also including on this level. The fully finished lower level is wide open and features another gas fireplace , full bath and bedroom! There's a large composite deck that overlooks a beautiful backyard, and an oversized 2 car garage with storage. Oaklawn features an outdoor pool, tennis and basketball courts, tot lots and more! Convenient to major commuting routes, Dulles greenway, Wegmans, outlets and more. Fresh paint, carpet and flooring throughout! ***Some images feature virtual staging***
Townhouse Details
Home Type
- Townhome
Est. Annual Taxes
- $6,880
Year Built
- Built in 2007
Lot Details
- 2,614 Sq Ft Lot
- Property is in excellent condition
HOA Fees
- $146 Monthly HOA Fees
Parking
- 2 Car Attached Garage
- 2 Driveway Spaces
- Oversized Parking
- Front Facing Garage
- Garage Door Opener
Home Design
- Bump-Outs
- Slab Foundation
- Masonry
Interior Spaces
- 2,984 Sq Ft Home
- Property has 3 Levels
- 2 Fireplaces
- Double Sided Fireplace
Kitchen
- Gas Oven or Range
- Built-In Microwave
- Ice Maker
- Dishwasher
- Stainless Steel Appliances
- Disposal
Flooring
- Wood
- Carpet
- Ceramic Tile
Bedrooms and Bathrooms
Laundry
- Laundry on upper level
- Dryer
- Washer
Outdoor Features
- Deck
- Patio
Schools
- Frederick Douglass Elementary School
- Harper Park Middle School
- Heritage High School
Utilities
- Forced Air Heating and Cooling System
- Natural Gas Water Heater
Listing and Financial Details
- Tax Lot 140
- Assessor Parcel Number 233308532000
Community Details
Overview
- Oaklawn Subdivision
Recreation
- Tennis Courts
- Community Basketball Court
- Community Playground
- Community Pool
- Jogging Path
Map
Home Values in the Area
Average Home Value in this Area
Property History
| Date | Event | Price | Change | Sq Ft Price |
|---|---|---|---|---|
| 01/13/2025 01/13/25 | Sold | $740,000 | +3.5% | $248 / Sq Ft |
| 12/24/2024 12/24/24 | For Sale | $715,000 | +40.2% | $240 / Sq Ft |
| 02/26/2020 02/26/20 | Sold | $510,000 | +0.2% | $174 / Sq Ft |
| 01/09/2020 01/09/20 | Pending | -- | -- | -- |
| 01/04/2020 01/04/20 | For Sale | $509,000 | -0.2% | $173 / Sq Ft |
| 12/31/2019 12/31/19 | Off Market | $510,000 | -- | -- |
| 12/05/2019 12/05/19 | Price Changed | $509,000 | 0.0% | $173 / Sq Ft |
| 12/05/2019 12/05/19 | For Sale | $509,000 | -0.2% | $173 / Sq Ft |
| 09/24/2019 09/24/19 | Off Market | $510,000 | -- | -- |
| 09/05/2019 09/05/19 | For Sale | $515,000 | +1.0% | $175 / Sq Ft |
| 09/04/2019 09/04/19 | Off Market | $510,000 | -- | -- |
| 08/22/2019 08/22/19 | For Sale | $515,000 | -- | $175 / Sq Ft |
Tax History
| Year | Tax Paid | Tax Assessment Tax Assessment Total Assessment is a certain percentage of the fair market value that is determined by local assessors to be the total taxable value of land and additions on the property. | Land | Improvement |
|---|---|---|---|---|
| 2024 | $5,709 | $660,010 | $180,000 | $480,010 |
| 2023 | $5,536 | $632,710 | $180,000 | $452,710 |
| 2022 | $5,298 | $595,290 | $155,000 | $440,290 |
| 2021 | $5,073 | $517,620 | $140,000 | $377,620 |
| 2020 | $4,958 | $479,010 | $125,000 | $354,010 |
| 2019 | $4,870 | $466,070 | $125,000 | $341,070 |
| 2018 | $4,898 | $451,470 | $110,000 | $341,470 |
| 2017 | $4,880 | $433,810 | $110,000 | $323,810 |
| 2016 | $4,857 | $424,180 | $0 | $0 |
| 2015 | $783 | $318,030 | $0 | $318,030 |
| 2014 | $758 | $314,150 | $0 | $314,150 |
Mortgage History
| Date | Status | Loan Amount | Loan Type |
|---|---|---|---|
| Open | $615,000 | New Conventional | |
| Previous Owner | $616,568 | VA | |
| Previous Owner | $510,000 | Adjustable Rate Mortgage/ARM | |
| Previous Owner | $274,500 | New Conventional | |
| Previous Owner | $332,000 | New Conventional | |
| Previous Owner | $83,000 | Adjustable Rate Mortgage/ARM |
Deed History
| Date | Type | Sale Price | Title Company |
|---|---|---|---|
| Deed | $740,000 | Old Republic National Title In | |
| Warranty Deed | $510,000 | Ekko Title | |
| Interfamily Deed Transfer | -- | None Available | |
| Warranty Deed | $366,000 | -- | |
| Special Warranty Deed | $415,000 | -- |
Similar Homes in Leesburg, VA
Source: Bright MLS
MLS Number: VALO2085482
APN: 233-30-8532
- 506 Sunset View Terrace SE Unit 302
- 673 Constellation Square SE Unit H
- 623 Constellation Square SE Unit B
- 623 Constellation Square SE Unit L
- 621 Constellation Square SE Unit C
- 103 Claude Ct SE
- 206 Greenhow Ct SE
- 501 Constellation Square SE Unit G
- 703 Brigadier Ct SE
- 609 Mcleary Square SE
- 663 Springhouse Square SE
- 661 Springhouse Square SE
- 892 Tall Oaks Square SE
- 105 Salem Ct SE
- 110 Oak View Dr SE
- 713 Godfrey Ct SE
- 116 Prosperity Ave SE Unit A
- 1043 Venifena Terrace SE
- 1049 Venifena Terrace SE
- 202 Chianti Terrace SE
