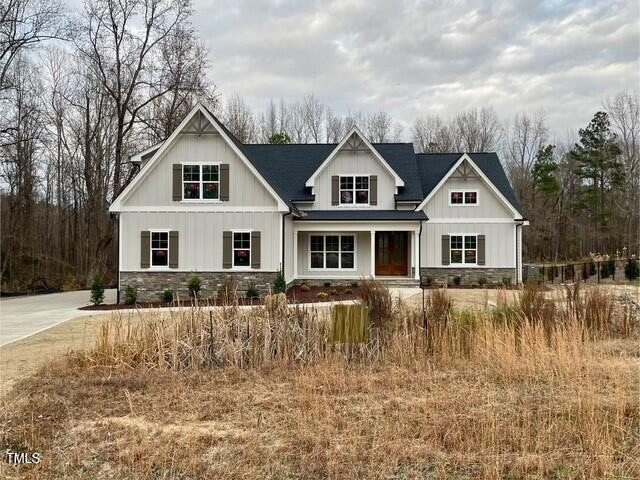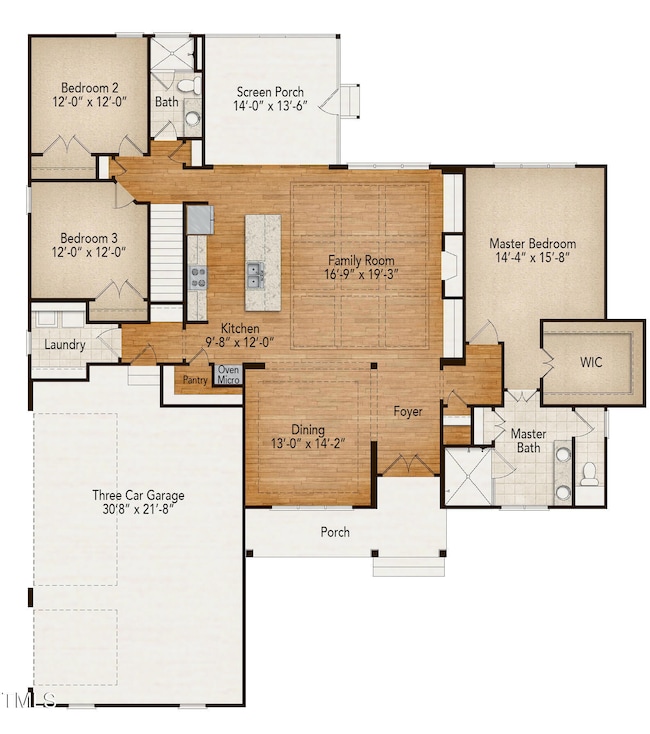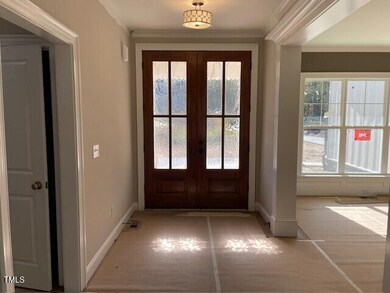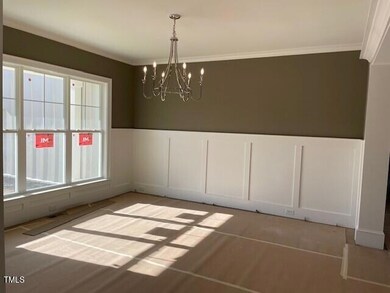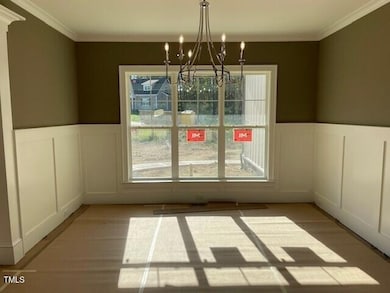
120 Old Garden Ln Youngsville, NC 27596
Youngsville NeighborhoodHighlights
- Under Construction
- Open Floorplan
- Wood Flooring
- 1.7 Acre Lot
- Craftsman Architecture
- Main Floor Primary Bedroom
About This Home
As of April 2025Welcome to Tarborough Ridge, a premier community featuring high-end, custom-built homes by the Gold Award-winning Tingen Construction. Experience luxury, craftsmanship, and elegance as we bring your dream home to life! Step inside to a haven of comfort on the main level with a separate dining/office area with wainscoting; gas log fireplace in family room with coffered ceiling, recessed lighting, ceiling fan and beautiful custom built-in bookshelves. Open eat-in kitchen with large granite island, soft close solid wood dovetail drawers and upgraded SS gourmet appliances. Pre-engineered hardwoods and crown molding throughout main living area. The 2nd level includes finished 4th bedroom, full bath and huge theater room with WIC. Step outside to a large Slider from FR with TREX screened porch w/ ceiling fan and concrete patio! 3 car side load garage; a ton of unfinished walk-in storage and front Mahogany French doors. Future Pool opportunity on 1.7 acre homesite.
GPS: 3231 Tarboro Rd, Youngsville, NC 27596. **MOVE-IN READY**
Last Agent to Sell the Property
Fonville Morisey & Barefoot Brokerage Phone: 9199498684 License #285905
Home Details
Home Type
- Single Family
Est. Annual Taxes
- $516
Year Built
- Built in 2024 | Under Construction
Lot Details
- 1.7 Acre Lot
- Cul-De-Sac
- Landscaped
- Cleared Lot
- Many Trees
HOA Fees
- $25 Monthly HOA Fees
Parking
- 3 Car Attached Garage
- Private Driveway
Home Design
- Home is estimated to be completed on 1/22/25
- Craftsman Architecture
- 1.5-Story Property
- Farmhouse Style Home
- Block Foundation
- Frame Construction
- Architectural Shingle Roof
- Cement Siding
- HardiePlank Type
- Stone Veneer
Interior Spaces
- 3,054 Sq Ft Home
- Open Floorplan
- Bookcases
- Crown Molding
- Coffered Ceiling
- Smooth Ceilings
- Ceiling Fan
- Propane Fireplace
- Insulated Windows
- French Doors
- Sliding Doors
- Family Room with Fireplace
- Dining Room
- Bonus Room
- Screened Porch
- Basement
- Crawl Space
- Unfinished Attic
Kitchen
- Eat-In Kitchen
- Built-In Oven
- Propane Cooktop
- Microwave
- Dishwasher
- Stainless Steel Appliances
- Kitchen Island
- Granite Countertops
Flooring
- Wood
- Carpet
- Ceramic Tile
Bedrooms and Bathrooms
- 4 Bedrooms
- Primary Bedroom on Main
- Walk-In Closet
- 3 Full Bathrooms
- Double Vanity
- Private Water Closet
- Bathtub with Shower
- Walk-in Shower
Laundry
- Laundry Room
- Laundry on main level
Home Security
- Indoor Smart Camera
- Smart Locks
Accessible Home Design
- Accessible Full Bathroom
- Accessible Bedroom
- Smart Technology
Eco-Friendly Details
- Energy-Efficient Appliances
Outdoor Features
- Patio
- Exterior Lighting
- Rain Gutters
Schools
- Royal Elementary School
- Bunn Middle School
- Bunn High School
Utilities
- Forced Air Zoned Heating and Cooling System
- Heating System Uses Propane
- Heat Pump System
- Private Water Source
- Well
- Tankless Water Heater
- Propane Water Heater
- Septic Tank
- Septic System
- Private Sewer
- Cable TV Available
Community Details
- Association fees include storm water maintenance
- Tingen Construction Co., Inc. Association, Phone Number (919) 875-2161
- Built by Tingen Construction Co., Inc.
- Tarborough Ridge Subdivision, The Covington C Floorplan
Listing and Financial Details
- Home warranty included in the sale of the property
- Assessor Parcel Number HS11
Map
Home Values in the Area
Average Home Value in this Area
Property History
| Date | Event | Price | Change | Sq Ft Price |
|---|---|---|---|---|
| 04/09/2025 04/09/25 | Sold | $800,000 | -1.9% | $262 / Sq Ft |
| 01/30/2025 01/30/25 | Pending | -- | -- | -- |
| 10/28/2024 10/28/24 | For Sale | $815,500 | 0.0% | $267 / Sq Ft |
| 10/19/2024 10/19/24 | Off Market | $815,500 | -- | -- |
| 05/31/2024 05/31/24 | For Sale | $815,500 | -- | $267 / Sq Ft |
Tax History
| Year | Tax Paid | Tax Assessment Tax Assessment Total Assessment is a certain percentage of the fair market value that is determined by local assessors to be the total taxable value of land and additions on the property. | Land | Improvement |
|---|---|---|---|---|
| 2024 | $538 | $96,000 | $96,000 | $0 |
| 2023 | $65 | $47,250 | $47,250 | $0 |
Mortgage History
| Date | Status | Loan Amount | Loan Type |
|---|---|---|---|
| Open | $600,000 | New Conventional | |
| Closed | $600,000 | New Conventional | |
| Previous Owner | $551,000 | Construction |
Deed History
| Date | Type | Sale Price | Title Company |
|---|---|---|---|
| Warranty Deed | $800,000 | None Listed On Document | |
| Warranty Deed | $800,000 | None Listed On Document | |
| Warranty Deed | $450,000 | None Listed On Document |
Similar Homes in Youngsville, NC
Source: Doorify MLS
MLS Number: 10032749
APN: 048932
- 100 Old Garden Ln
- 3560 Nc 98 Hwy W
- 45 Carriden Dr
- 0 Muirfield Dr Unit 10059489
- 75 Scenic Rock Dr
- 95 Scenic Rock Dr
- 160 Scenic Rock Dr
- 135 Scenic Rock Dr
- 145 Scenic Rock Dr
- 165 Scenic Rock Dr
- 155 Scenic Rock Dr
- 120 Tobacco Woods Dr
- 70 Scenic Rock Dr
- 100 Tobacco Woods Dr
- 110 Tobacco Woods Dr
- 35 Vauxhall Ct
- 141 Kent St
- 15 Granite Falls Way
- 20 Granite Falls Way
- 35 Golden Poppy Ln
