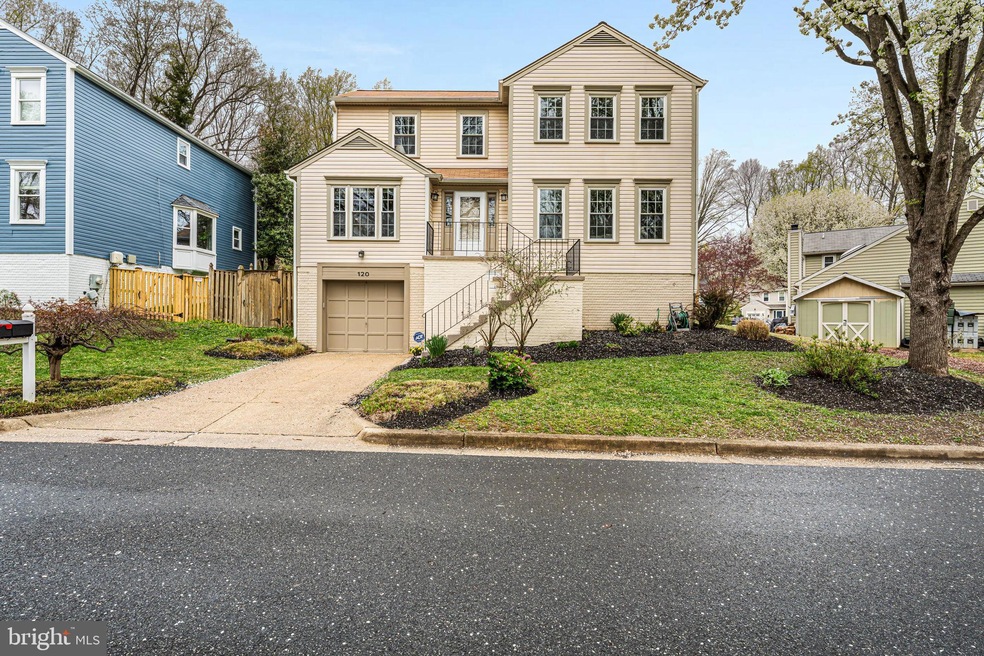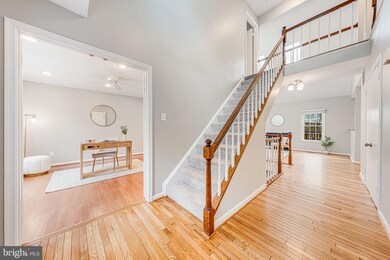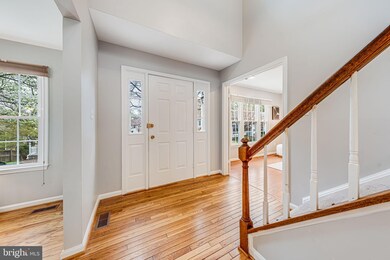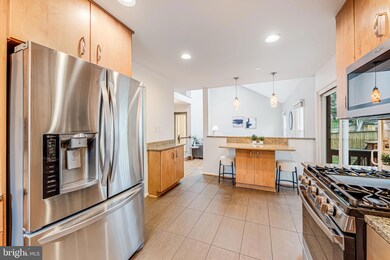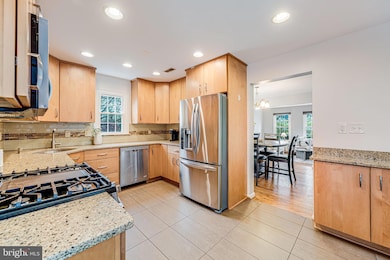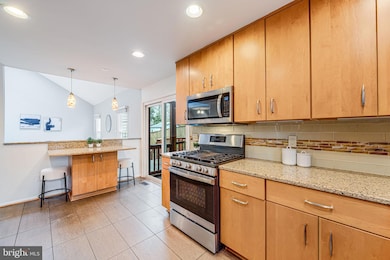
120 Snowy Owl Dr Silver Spring, MD 20901
Northwood NeighborhoodEstimated payment $5,274/month
Highlights
- Open Floorplan
- Colonial Architecture
- Recreation Room
- Forest Knolls Elementary School Rated A
- Deck
- Two Story Ceilings
About This Home
Welcome to this meticulously updated Colonial home nestled in the sought-after Northwood Park View neighborhood. This main level includes a bedroom with en-suite bathroom, formal living room, dining room and an updated kitchen that flows directly into the open family room with a 2-story ceiling. The upper level includes the primary bedroom with en-suite bathroom and walk-in closets and two additional bedrooms and full bathroom. The lower level has a recreational room perfect for entertaining or an exercise room. An additional bedroom space and full bathroom round out this level. Enjoy afternoons and evenings in the screened porch while grilling out on the adjoining deck and patio. The fully fenced yard lends to the privacy of the backyard. This home's convenient location offers commuter-friendly access to Colesville Road, University Blvd and the Capital Beltway, with close proximity to local schools and parks including Northwest Branch Park and Sligo Creek. Enjoy nearby Downtown Silver Spring with many entertainment and restaurant options!
Home Details
Home Type
- Single Family
Est. Annual Taxes
- $8,029
Year Built
- Built in 1985
Lot Details
- 6,000 Sq Ft Lot
- Property is Fully Fenced
- Privacy Fence
- Wood Fence
- Extensive Hardscape
- Property is in excellent condition
- Property is zoned R60
Parking
- 1 Car Direct Access Garage
- 1 Driveway Space
- Front Facing Garage
- Garage Door Opener
- On-Street Parking
Home Design
- Colonial Architecture
- Block Foundation
- Aluminum Siding
Interior Spaces
- Property has 3 Levels
- Open Floorplan
- Two Story Ceilings
- Ceiling Fan
- Skylights
- Wood Burning Fireplace
- Replacement Windows
- Window Treatments
- Window Screens
- Sliding Doors
- Family Room Off Kitchen
- Living Room
- Formal Dining Room
- Den
- Recreation Room
- Screened Porch
- Utility Room
Kitchen
- Breakfast Area or Nook
- Gas Oven or Range
- Self-Cleaning Oven
- Built-In Microwave
- Ice Maker
- Dishwasher
- Stainless Steel Appliances
- Upgraded Countertops
- Disposal
Flooring
- Wood
- Carpet
- Ceramic Tile
- Luxury Vinyl Plank Tile
Bedrooms and Bathrooms
- En-Suite Primary Bedroom
- En-Suite Bathroom
- Walk-In Closet
Laundry
- Laundry on lower level
- Dryer
- Washer
Finished Basement
- Heated Basement
- Connecting Stairway
- Interior Basement Entry
- Garage Access
- Sump Pump
- Basement with some natural light
Home Security
- Storm Windows
- Storm Doors
Accessible Home Design
- More Than Two Accessible Exits
Outdoor Features
- Deck
- Screened Patio
- Exterior Lighting
Utilities
- Central Air
- Heat Pump System
- 200+ Amp Service
- Electric Water Heater
Community Details
- No Home Owners Association
- Northwood Park View Subdivision
Listing and Financial Details
- Tax Lot 71
- Assessor Parcel Number 161302338677
Map
Home Values in the Area
Average Home Value in this Area
Tax History
| Year | Tax Paid | Tax Assessment Tax Assessment Total Assessment is a certain percentage of the fair market value that is determined by local assessors to be the total taxable value of land and additions on the property. | Land | Improvement |
|---|---|---|---|---|
| 2024 | $8,029 | $633,933 | $0 | $0 |
| 2023 | $6,485 | $572,367 | $0 | $0 |
| 2022 | $5,598 | $510,800 | $208,600 | $302,200 |
| 2021 | $5,228 | $498,600 | $0 | $0 |
| 2020 | $5,228 | $486,400 | $0 | $0 |
| 2019 | $5,058 | $474,200 | $208,600 | $265,600 |
| 2018 | $5,004 | $471,367 | $0 | $0 |
| 2017 | $5,056 | $468,533 | $0 | $0 |
| 2016 | -- | $465,700 | $0 | $0 |
| 2015 | $4,646 | $462,800 | $0 | $0 |
| 2014 | $4,646 | $459,900 | $0 | $0 |
Property History
| Date | Event | Price | Change | Sq Ft Price |
|---|---|---|---|---|
| 04/11/2025 04/11/25 | Pending | -- | -- | -- |
| 04/10/2025 04/10/25 | For Sale | $825,000 | -- | $257 / Sq Ft |
Deed History
| Date | Type | Sale Price | Title Company |
|---|---|---|---|
| Deed | $289,000 | -- | |
| Deed | $218,000 | -- |
Mortgage History
| Date | Status | Loan Amount | Loan Type |
|---|---|---|---|
| Open | $355,000 | New Conventional | |
| Closed | $300,000 | Adjustable Rate Mortgage/ARM | |
| Closed | $280,000 | New Conventional | |
| Closed | $292,800 | New Conventional | |
| Closed | $305,000 | Stand Alone Second | |
| Closed | $50,000 | Credit Line Revolving |
Similar Homes in Silver Spring, MD
Source: Bright MLS
MLS Number: MDMC2169902
APN: 13-02338677
- 10700 Cavalier Dr
- 306 Marvin Rd
- 123 Northwood Ave
- 10816 Lombardy Rd
- 123 Eastmoor Dr
- 10210 Pierce Dr
- 229 Hannes St
- 227 Hannes St
- 10406 Brookmoor Dr
- 1104 Caddington Ave
- 1109 Chiswell Ln
- 905 Playford Ln
- 415 Hillmoor Dr
- 209 Saint Lawrence Dr
- 304 Southwest Dr
- 827 University Blvd W
- 10110 Brunett Ave
- 405 Southwest Dr
- 322 Penwood Rd
- 221 Williamsburg Dr
