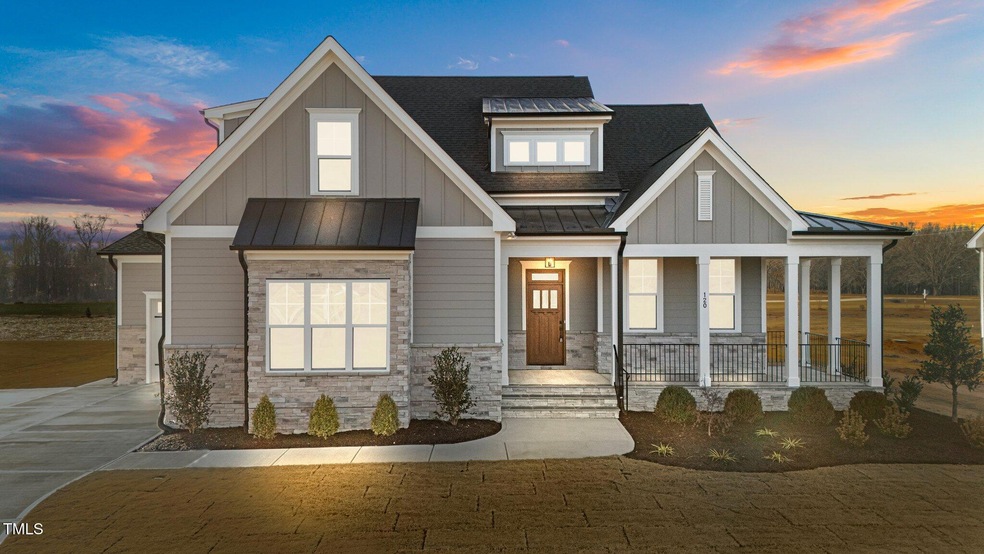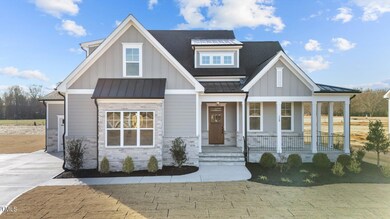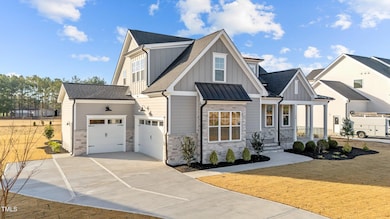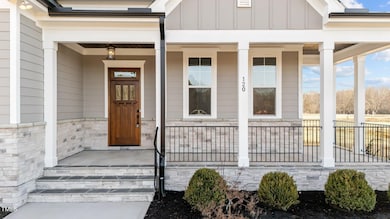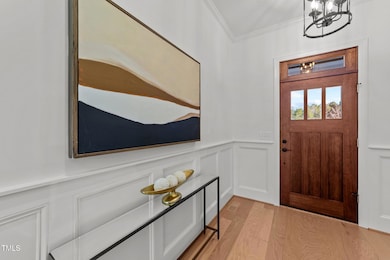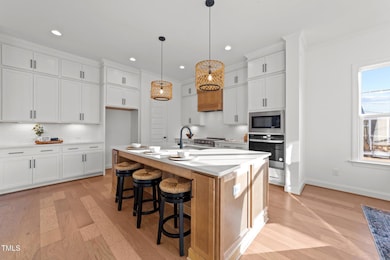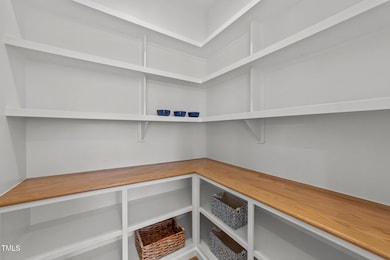
120 Summerlin Dr Archer Lodge, NC 27527
Highlights
- New Construction
- Open Floorplan
- Wood Flooring
- Estes Hills Elementary School Rated A
- Transitional Architecture
- 5-minute walk to North Forest Hill Park
About This Home
As of March 2025Custom Built by ICG Homes! 1st Floor Owner's Suite & Guest Retreat! 3 Car Garage! Wide Plank HWD Flooring Throughout Main Living! Gourmet Kitchen: Offers Quartz CTops, Oversized Island w/Barstool Seating, Accent Pendant Lights, Cstm Painted Stacked Cabinets, Brick Laid White Tile Backsplash, SS Appls Incl Electric Range & Wall Oven & Walk in Pantry! Open to Spacious Dining Area w/Access to Screened Porch! Private Owner's Suite: Features Private Foyer Entry & Plush Carpet! Owner's Bath: w/12x24 Tile Flooring, Custom Painted Dual Vanity w/White Quartz & Rectangular Sinks, Painted Vanity Cabinets, Tile Srrnd Walk in Shower, Freestanding Tub & Huge WIC w/Cstm Built ins! Family Room: Stone Srrnd Gas Log Fireplace w/Built ins & Large Sliders to Rear Screened Porch & Grilling Patio! 2nd Floor Recreational Room, Loft Area & Spacious Secondary Bedrooms!
Home Details
Home Type
- Single Family
Year Built
- Built in 2024 | New Construction
Lot Details
- 0.52 Acre Lot
- Property fronts a county road
- Landscaped
- Cleared Lot
- Back and Front Yard
HOA Fees
- $30 Monthly HOA Fees
Parking
- 3 Car Attached Garage
- Front Facing Garage
- Side Facing Garage
- Private Driveway
Home Design
- Transitional Architecture
- Traditional Architecture
- Permanent Foundation
- Frame Construction
- Architectural Shingle Roof
Interior Spaces
- 2,835 Sq Ft Home
- 2-Story Property
- Open Floorplan
- Built-In Features
- Crown Molding
- Smooth Ceilings
- Ceiling Fan
- Gas Log Fireplace
- Insulated Windows
- Sliding Doors
- Entrance Foyer
- Family Room with Fireplace
- Breakfast Room
- Loft
- Bonus Room
- Neighborhood Views
- Fire and Smoke Detector
Kitchen
- Eat-In Kitchen
- Breakfast Bar
- Free-Standing Electric Range
- Microwave
- Dishwasher
- Stainless Steel Appliances
- Kitchen Island
- Quartz Countertops
Flooring
- Wood
- Carpet
- Tile
Bedrooms and Bathrooms
- 4 Bedrooms
- Primary Bedroom on Main
- Walk-In Closet
- Double Vanity
- Private Water Closet
- Bathtub with Shower
- Walk-in Shower
Laundry
- Laundry Room
- Laundry on main level
- Washer and Electric Dryer Hookup
Eco-Friendly Details
- Energy-Efficient Appliances
- Energy-Efficient Thermostat
Outdoor Features
- Patio
- Rain Gutters
- Front Porch
Schools
- River Dell Elementary School
- Archer Lodge Middle School
- Corinth Holder High School
Utilities
- Central Heating and Cooling System
- Underground Utilities
- Septic Tank
- Septic System
Community Details
- Barefoot Ridge HOA
- Built by ICG Homes
- Barefoot Ridge Subdivision
Listing and Financial Details
- Assessor Parcel Number 16J030546
Map
Home Values in the Area
Average Home Value in this Area
Property History
| Date | Event | Price | Change | Sq Ft Price |
|---|---|---|---|---|
| 03/19/2025 03/19/25 | Sold | $705,000 | -2.8% | $249 / Sq Ft |
| 02/28/2025 02/28/25 | Pending | -- | -- | -- |
| 02/21/2025 02/21/25 | Price Changed | $725,000 | -3.3% | $256 / Sq Ft |
| 02/20/2025 02/20/25 | For Sale | $750,000 | 0.0% | $265 / Sq Ft |
| 02/20/2025 02/20/25 | Off Market | $750,000 | -- | -- |
| 09/19/2024 09/19/24 | Price Changed | $750,000 | -2.0% | $265 / Sq Ft |
| 05/28/2024 05/28/24 | For Sale | $765,000 | -- | $270 / Sq Ft |
Similar Homes in the area
Source: Doorify MLS
MLS Number: 10031886
- 130 Summerlin Dr
- 110 Summerlin Dr
- 112 Collums Rd
- 128 Dixie Dr
- 104 Glenview Place
- 109 Boulder Ln
- 311 Ashley Forest Rd Unit Bldg E
- 643 Brookview Dr
- 673 Brookview Dr
- 94 Cedar Hills Cir
- 0 Huntington Dr
- 706 Kensington Dr
- 609 Brookview Dr
- 213 Huntington Dr
- 1817 N Lakeshore Dr
- 221 Saddle Ridge Rd
- 635 Kensington Dr
- 116 Malbec Dr
- 114 Malbec Dr
- 118 Malbec Dr
