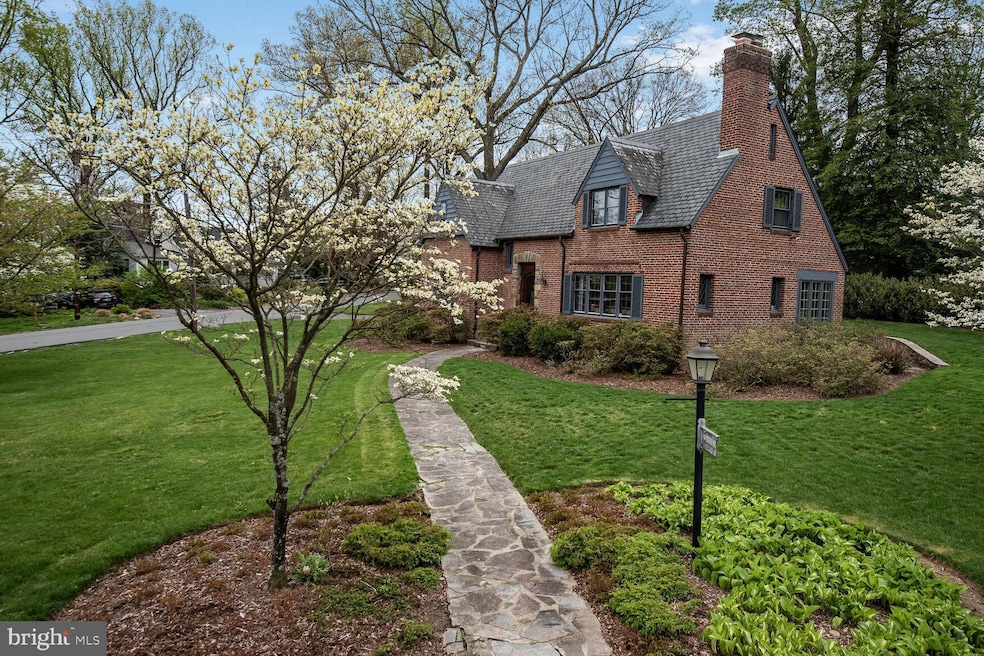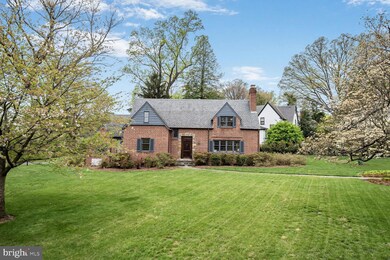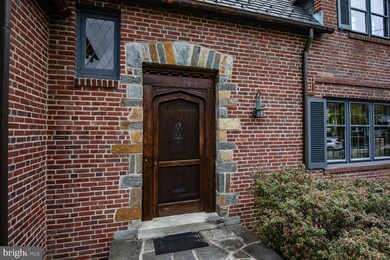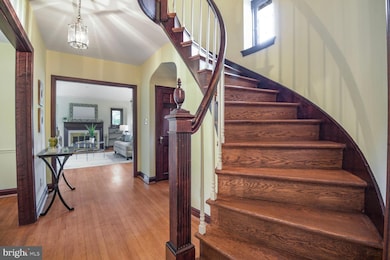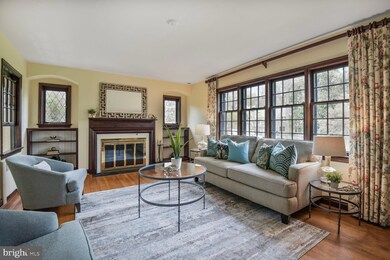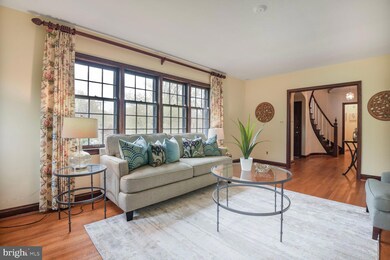
1200 Highland Dr Silver Spring, MD 20910
Estimated payment $7,667/month
Highlights
- 0.4 Acre Lot
- Curved or Spiral Staircase
- Premium Lot
- Woodlin Elementary School Rated A-
- Cape Cod Architecture
- Traditional Floor Plan
About This Home
NEW LISTING - Never before available, this very special, custom-designed Tutor home with 8 gables has been lovingly maintained and updated by the same family since it was built!
Open Sunday, 4/13, from 2 - 4PM
Located in beautiful and convenient Woodside Park, you will be wowed by the presence of this home. Mature landscaping is beautifully enhanced by the stone walls and flagstone patio off the inviting sunroom. A new lot line natural hedge is protected from unwanted water run-off by a custom curb. An underground irrigation system provides drought protection. The Buckingham slate roof with snowguards and custom copper gutters have been inspected annually. Downspouts carry run-off water via underground pipes to the street. A full-house generator provides emergency power. Plentiful driveway parking, provides easy access to the attached garage, and inside access to the home.
Inside, you will love the bright rooms with loads of great features, including fantastic period woodwork, an amazing, curved staircase, large formal rooms, multiple closets and hardwood floors throughout.
The main level is flooded with sunshine by large windows in the living room and dining room. An enclosed porch with a beautiful slate floor, invites natural light. It also features a bedroom suite with a recently upgraded full bath. The updated kitchen has custom cabinets, countertop lighting, gas cooktop with down-draft exhaust fan, wall oven and microwave, Sub-Zero fridge, Miele dishwasher, plus a charming breakfast nook and spacious pantry. Don't miss the useful laundry chute, accessible from both the kitchen and 2nd floor to the basement laundry room. Interior access to the attached garage is via an enclosed alcove from the kitchen.
Upstairs, you’ll find 3 nicely sized bedrooms, and 2 full baths (one is en-suite for the primary bedroom). One bedroom has a walk-in closet, which provides access to a very spacious walk-in Cedar closet plus the hand laundry chute. A bonus room provides the perfect space for an office or a nursery.
The tiled lower level features a main room with a closet and a naturally cooled wine closet, a very spacious laundry room, half-bath, and a potential bedroom and full closet with a hardwood floor. The enclosed furnace room houses an upgraded gas-fired furnace and gas hot-water heater, storage cabinets and shelving. Cooling is via a separate CAC system. An automatic whole house generator completes the utility equipment.
This bucolic but close-in Silver Spring neighborhood provides easy access to the Metro, Shops and restaurants, too.
Home Details
Home Type
- Single Family
Est. Annual Taxes
- $9,700
Year Built
- Built in 1933
Lot Details
- 0.4 Acre Lot
- Stone Retaining Walls
- Premium Lot
- Corner Lot
- Level Lot
- Property is in excellent condition
- Property is zoned R60
Parking
- 1 Car Direct Access Garage
- Rear-Facing Garage
- Driveway
Home Design
- Cape Cod Architecture
- Colonial Architecture
- Brick Exterior Construction
- Block Foundation
- Plaster Walls
- Slate Roof
- Stone Siding
Interior Spaces
- Property has 3 Levels
- Traditional Floor Plan
- Curved or Spiral Staircase
- Crown Molding
- Ceiling Fan
- 1 Fireplace
- Double Hung Windows
- Formal Dining Room
- Garden Views
- Storm Windows
Kitchen
- Galley Kitchen
- Breakfast Area or Nook
- Built-In Oven
- Cooktop with Range Hood
- Built-In Microwave
- Dishwasher
- Disposal
Flooring
- Wood
- Ceramic Tile
Bedrooms and Bathrooms
- Walk-In Closet
- Soaking Tub
- Walk-in Shower
Laundry
- Dryer
- Washer
- Laundry Chute
Partially Finished Basement
- Walk-Up Access
- Rear Basement Entry
- Basement Windows
Outdoor Features
- Shed
- Outbuilding
- Rain Gutters
Utilities
- Central Air
- Radiator
- Vented Exhaust Fan
- Natural Gas Water Heater
Community Details
- No Home Owners Association
- Woodside Park Subdivision
Listing and Financial Details
- Tax Lot 43
- Assessor Parcel Number 161301431042
Map
Home Values in the Area
Average Home Value in this Area
Tax History
| Year | Tax Paid | Tax Assessment Tax Assessment Total Assessment is a certain percentage of the fair market value that is determined by local assessors to be the total taxable value of land and additions on the property. | Land | Improvement |
|---|---|---|---|---|
| 2024 | $9,700 | $767,200 | $385,100 | $382,100 |
| 2023 | $7,019 | $714,233 | $0 | $0 |
| 2022 | $6,205 | $661,267 | $0 | $0 |
| 2021 | $5,613 | $608,300 | $385,100 | $223,200 |
| 2020 | $5,613 | $608,300 | $385,100 | $223,200 |
| 2019 | $5,574 | $608,300 | $385,100 | $223,200 |
| 2018 | $5,881 | $644,600 | $385,100 | $259,500 |
| 2017 | $5,888 | $635,400 | $0 | $0 |
| 2016 | -- | $626,200 | $0 | $0 |
| 2015 | $6,679 | $617,000 | $0 | $0 |
| 2014 | $6,679 | $617,000 | $0 | $0 |
Property History
| Date | Event | Price | Change | Sq Ft Price |
|---|---|---|---|---|
| 04/11/2025 04/11/25 | Price Changed | $1,229,000 | -1.7% | $494 / Sq Ft |
| 04/11/2025 04/11/25 | For Sale | $1,250,000 | -- | $502 / Sq Ft |
Similar Homes in Silver Spring, MD
Source: Bright MLS
MLS Number: MDMC2174424
APN: 13-01431042
- 1212 Dale Dr
- 1202 Edgevale Rd
- 9014 Fairview Rd
- 9207 Summit Rd
- 8905 Georgia Ave
- 9001 Ottawa Place
- 9023 Ottawa Place
- 9501 Columbia Blvd
- 507 Ellsworth Dr
- 1705 Corwin Dr
- 700 Roeder Rd Unit 603
- 411 Pershing Dr
- 1709 Leighton Wood Ln
- 9202 Worth Ave
- 420 Greenbrier Dr
- 1320 Fenwick Ln Unit 403
- 1320 Fenwick Ln Unit 808
- 1320 Fenwick Ln Unit 800
- 1320 Fenwick Ln Unit 201
- 1612 Noyes Dr
