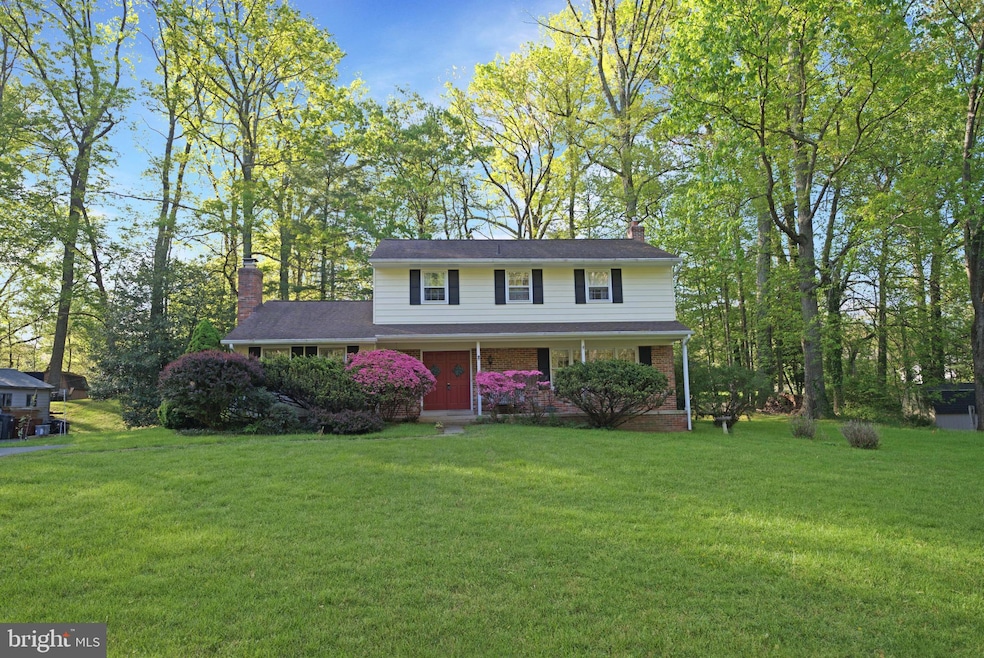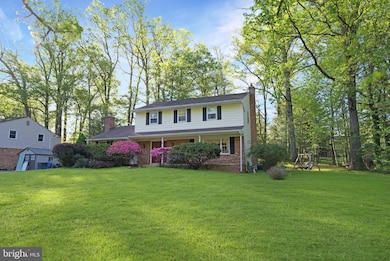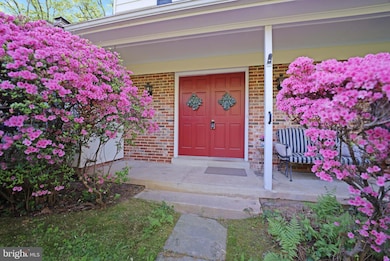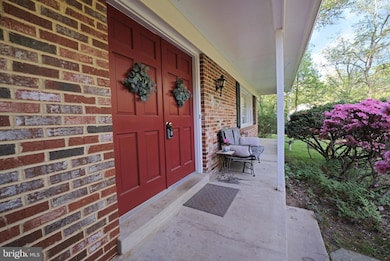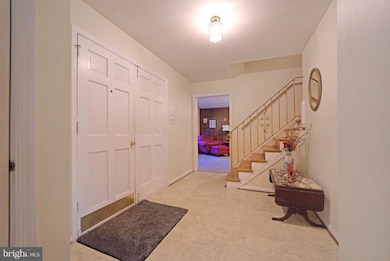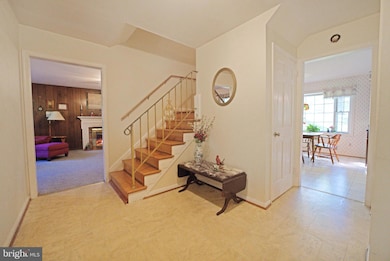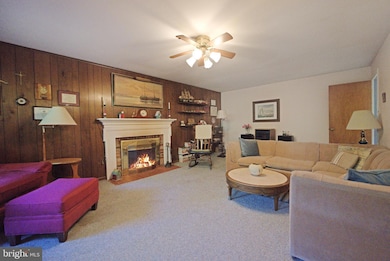
12009 Vale Rd Oakton, VA 22124
Foxvale NeighborhoodEstimated payment $5,063/month
Highlights
- Hot Property
- Colonial Architecture
- No HOA
- Waples Mill Elementary School Rated A-
- Wood Flooring
- Central Heating and Cooling System
About This Home
Opportunity Awaits! Charming Single-Family Home in Oakton – First Time on the MarketDon’t miss this rare opportunity to own a lovingly maintained single-family home in the highly sought-after community of Oakton, offered for the first time ever by its original owner! This property is nestled on a generous, elevated lot, surrounded by mature trees, With its timeless charm and classic design, this home is move-in ready, allowing you to enjoy its character and cozy appeal. Whether you choose to renovate and update the interior to suit your personal style, or dream of building a brand-new custom home, this property provides endless possibilities.Perfectly situated in Oakton, just a short distance from local shops, dining, sought after schools, and easy access to major commuting routes.
Home Details
Home Type
- Single Family
Est. Annual Taxes
- $8,853
Year Built
- Built in 1972
Lot Details
- 0.46 Acre Lot
- Property is zoned 120
Parking
- Driveway
Home Design
- Colonial Architecture
- Aluminum Siding
Interior Spaces
- Property has 3 Levels
- Wood Burning Fireplace
- Fireplace Mantel
- Wood Flooring
- Unfinished Basement
- Connecting Stairway
- Laundry on main level
Bedrooms and Bathrooms
- 4 Bedrooms
Schools
- Waples Mill Elementary School
- Franklin Middle School
- Oakton High School
Utilities
- Central Heating and Cooling System
- Electric Water Heater
- Septic Tank
Community Details
- No Home Owners Association
- Valewood Manor Subdivision
Listing and Financial Details
- Tax Lot 5
- Assessor Parcel Number 0461 08 0005
Map
Home Values in the Area
Average Home Value in this Area
Tax History
| Year | Tax Paid | Tax Assessment Tax Assessment Total Assessment is a certain percentage of the fair market value that is determined by local assessors to be the total taxable value of land and additions on the property. | Land | Improvement |
|---|---|---|---|---|
| 2024 | $8,122 | $701,070 | $365,000 | $336,070 |
| 2023 | $7,981 | $707,180 | $365,000 | $342,180 |
| 2022 | $7,863 | $687,590 | $365,000 | $322,590 |
| 2021 | $7,408 | $631,260 | $338,000 | $293,260 |
| 2020 | $7,061 | $596,660 | $320,000 | $276,660 |
| 2019 | $7,002 | $591,660 | $315,000 | $276,660 |
| 2018 | $6,701 | $582,660 | $306,000 | $276,660 |
| 2017 | $6,765 | $582,660 | $306,000 | $276,660 |
| 2016 | $6,750 | $582,660 | $306,000 | $276,660 |
| 2015 | $6,283 | $563,020 | $297,000 | $266,020 |
| 2014 | $6,269 | $563,020 | $297,000 | $266,020 |
Property History
| Date | Event | Price | Change | Sq Ft Price |
|---|---|---|---|---|
| 04/24/2025 04/24/25 | For Sale | $775,000 | -- | $365 / Sq Ft |
Deed History
| Date | Type | Sale Price | Title Company |
|---|---|---|---|
| Deed | $83,000 | -- |
Similar Homes in the area
Source: Bright MLS
MLS Number: VAFX2232706
APN: 0461-08-0005
- 12020 Hamden Ct
- 3430 Valewood Dr
- 3429 Lyrac St
- 11739 Flemish Mill Ct
- 3214 Foxvale Dr
- 11737 Flemish Mill Ct
- 12342 Washington Brice Rd
- 12104 Greenway Ct Unit 301
- 3200 Sarah Joan Ct
- 12390 Falkirk Dr
- 12101 Green Ledge Ct Unit 33
- 12406 Alexander Cornell Dr
- 12008 Golf Ridge Ct Unit 356
- 12492 Alexander Cornell Dr
- 12496 Alexander Cornell Dr
- 12419 Alexander Cornell Dr
- 12000 Golf Ridge Ct Unit 102
- 12506 Lieutenant Nichols Rd
- 3805 Green Ridge Ct Unit 201
- 3222 Navy Dr
