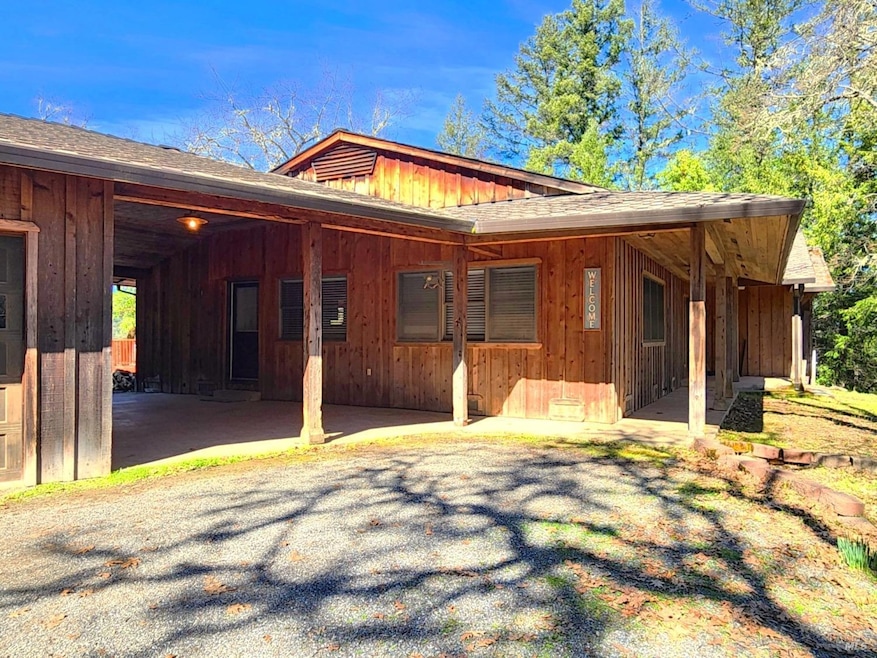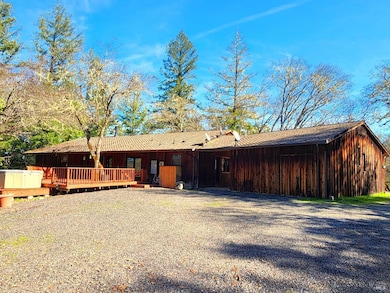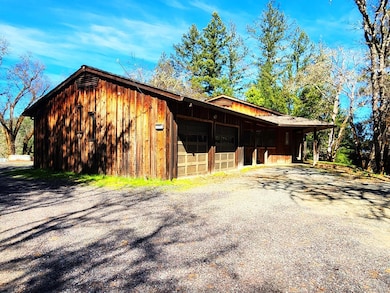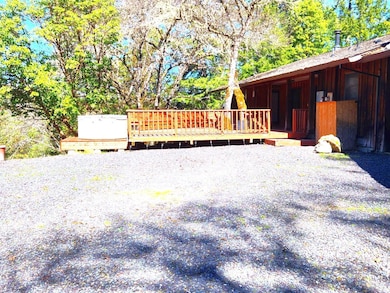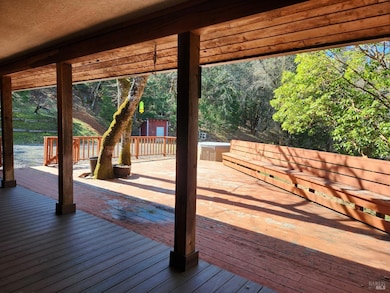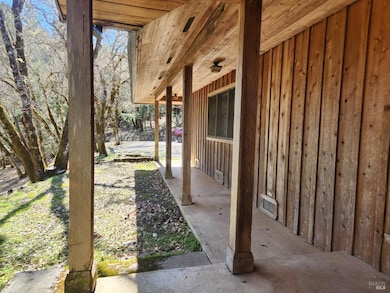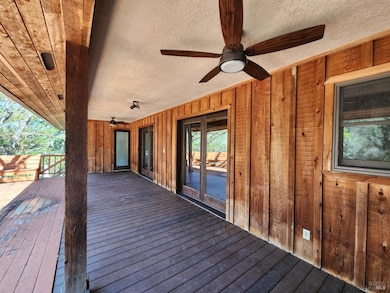
1201 Muir Mill Rd Willits, CA 95490
Estimated payment $4,606/month
Highlights
- Barn
- 20.04 Acre Lot
- Living Room with Attached Deck
- Panoramic View
- Wood Burning Stove
- Great Room
About This Home
20+/- Acres This custom built ranch home has a spacious, comfortable, lovely interior. There are 3 bedrooms and 3 tiled baths. The kitchen has a breakfast area, tile counters and laminate flooring. There is a family room as well as a living room. The living room doors open out to the deck for entertaining and enjoying the mountain views. The master bedroom has a private tiled bath with a separate shower and a spa tub. The guest bath has roomy counter space, two sinks and a tub. The utility room features a bathroom with a shower and an outside entrance, also washer and dryer hookups. There is a breezeway between the garage and the home. The two car garage has shelves and a generator for power outages. There is a large barn with shelves and storage for equipment and hay. This property has everything you need for comfortable country living. There are many amenities.
Home Details
Home Type
- Single Family
Est. Annual Taxes
- $3,771
Year Built
- Built in 1980
Lot Details
- 20.04 Acre Lot
- Landscaped
- Low Maintenance Yard
Parking
- 2 Car Garage
- 6 Open Parking Spaces
- Parking Deck
- Front Facing Garage
- Gravel Driveway
- Guest Parking
Property Views
- Panoramic
- Woods
- Mountain
Home Design
- Ranch Property
- Concrete Foundation
- Composition Roof
- Wood Siding
Interior Spaces
- 2,180 Sq Ft Home
- 1-Story Property
- Ceiling Fan
- Wood Burning Stove
- Great Room
- Family Room
- Living Room with Attached Deck
- Dining Room
Kitchen
- Breakfast Area or Nook
- Walk-In Pantry
- Built-In Electric Range
- Microwave
- Dishwasher
- Kitchen Island
- Tile Countertops
- Compactor
- Disposal
Flooring
- Carpet
- Laminate
- Tile
Bedrooms and Bathrooms
- 3 Bedrooms
- Bathroom on Main Level
- 3 Full Bathrooms
- Tile Bathroom Countertop
- Dual Sinks
- Bathtub
- Closet In Bathroom
Laundry
- Laundry Room
- 220 Volts In Laundry
- Washer and Dryer Hookup
Home Security
- Security Gate
- Carbon Monoxide Detectors
- Fire and Smoke Detector
Outdoor Features
- Front Porch
Farming
- Barn
- Electricity in Barn
Horse Facilities and Amenities
- Water to Barn
- Hay Storage
Utilities
- Heating System Uses Gas
- Heating System Uses Propane
- Propane
- Well
- Septic System
- High Speed Internet
- TV Antenna
Listing and Financial Details
- Assessor Parcel Number 104-270-01-00
Map
Home Values in the Area
Average Home Value in this Area
Tax History
| Year | Tax Paid | Tax Assessment Tax Assessment Total Assessment is a certain percentage of the fair market value that is determined by local assessors to be the total taxable value of land and additions on the property. | Land | Improvement |
|---|---|---|---|---|
| 2023 | $3,771 | $314,163 | $72,511 | $241,652 |
| 2022 | $3,524 | $308,004 | $71,090 | $236,914 |
| 2021 | $3,497 | $301,966 | $69,697 | $232,269 |
| 2020 | $3,410 | $299,010 | $69,022 | $229,988 |
| 2019 | $3,405 | $293,149 | $67,669 | $225,480 |
| 2018 | $3,175 | $287,401 | $66,342 | $221,059 |
| 2017 | $3,106 | $281,768 | $65,042 | $216,726 |
| 2016 | $3,082 | $276,244 | $63,767 | $212,477 |
| 2015 | $3,030 | $272,096 | $62,809 | $209,287 |
| 2014 | $2,991 | $266,768 | $61,579 | $205,189 |
Property History
| Date | Event | Price | Change | Sq Ft Price |
|---|---|---|---|---|
| 04/14/2025 04/14/25 | Price Changed | $769,000 | -2.5% | $353 / Sq Ft |
| 03/03/2025 03/03/25 | For Sale | $789,000 | -- | $362 / Sq Ft |
Similar Homes in the area
Source: Bay Area Real Estate Information Services (BAREIS)
MLS Number: 325017522
APN: 104-270-01-00
- 0 Muir Mill Rd
- 19925 S Main St
- 19925 S Main St Unit 18
- 1750 S Main St Unit 82
- 1750 S Main St Unit 37
- 20690 S Main St
- 20011 S Main St
- 91 Nancy Ln
- 450 Grove St
- 155 Haehl Creek Dr
- 201 Bonnie Ln
- 19401 Walker Rd Unit 7
- 1470 Willow Ln
- 885 E Hill Rd
- 490 Della Ave
- 4255 Blackhawk Dr
- 1206 Magnolia St
- 4160 Blackhawk Dr
- 0 Poplar Ave Unit 324037613
- 92 Madrone St
