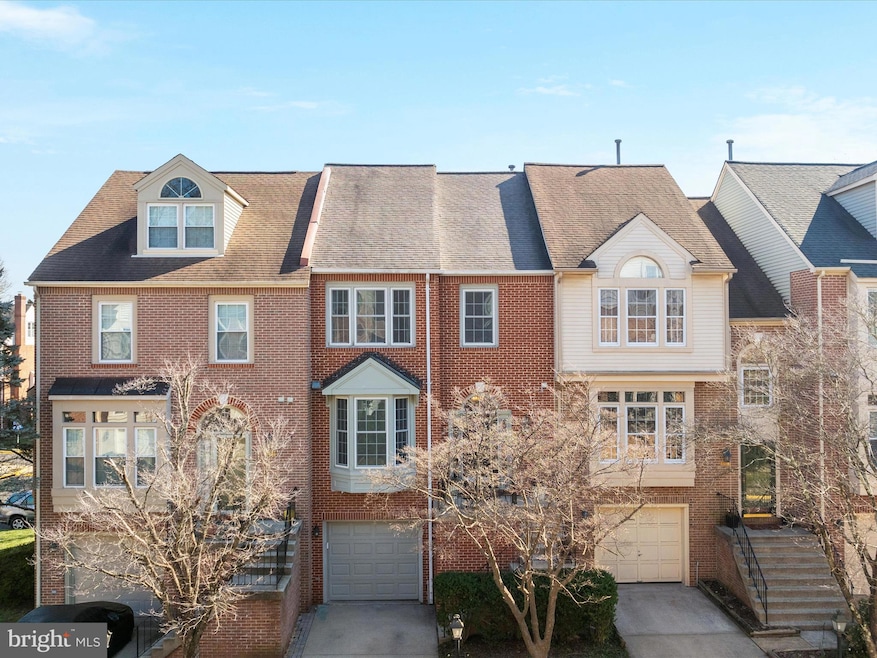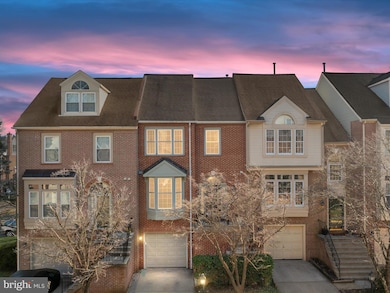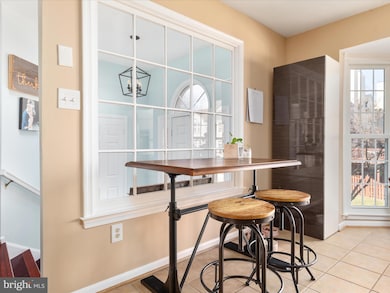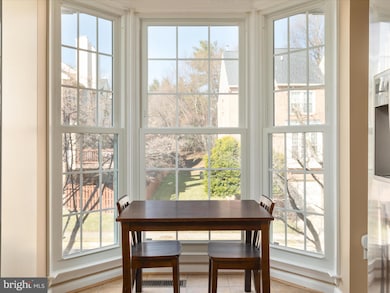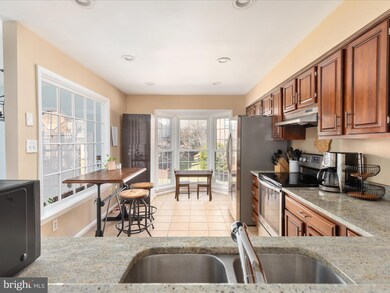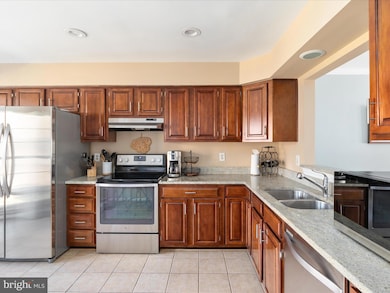
12019 Lisa Marie Ct Fairfax, VA 22033
Fair Oaks NeighborhoodHighlights
- Golf Club
- Fitness Center
- Traditional Floor Plan
- Waples Mill Elementary School Rated A-
- Colonial Architecture
- Wood Flooring
About This Home
As of April 2025This beautifully updated brick-front townhome is bright and inviting! Natural light fills the entryway and kitchen, creating a warm and welcoming atmosphere. The kitchen features a charming breakfast nook and a unique pass-through window, offering a view into the dining room, which seamlessly flows into the spacious dining and living area—ideal for entertaining or everyday living. Upstairs, you’ll find three generous bedrooms and two full baths, including a primary suite with a large ensuite bathroom and walk-in closet. The lower level provides fantastic additional living space, perfect for lounging, entertaining, or a kids' play area. A cozy fireplace adds warmth, and the walkout access to the fenced backyard, complete with a relaxing swing, makes it a peaceful retreat.This home has been thoughtfully updated with high-quality Thompson Creek windows (installed Oct. 2021, with a transferable warranty), new carpet (replaced in 2021), and a brand-new Lennox HVAC system (installed Oct. 2024) with a high-efficiency rating (SEER up to 18.6) for superior climate control across all three levels. An attached garage offers convenience for parking and extra storage, while plentiful unreserved parking ensures ease for guests. Residents enjoy access to an exceptional array of resort-style amenities, including an 18-hole championship golf course, outdoor pools, a state-of-the-art fitness center with group classes, tennis and basketball courts, and scenic walking trails. This wonderfully friendly community fosters a strong neighborhood feel, with miles of sidewalks perfect for an evening stroll or morning jog. Penderbrook has an unbeatable location, just minutes from Wegmans, Whole Foods, Costco, Fair Oaks Mall, Fairfax Corner, and Reston Town Center, Penderbrook offers unparalleled access to shopping, dining, and entertainment. Commuters will love the easy access to I-66, Route 50, and the Vienna Metro, with regular Fairfax Connector bus service for a seamless commute. Don’t miss this opportunity to own in one of Fairfax’s most sought-after communities. Schedule your showing today!
Townhouse Details
Home Type
- Townhome
Est. Annual Taxes
- $7,613
Year Built
- Built in 1989
Lot Details
- 1,650 Sq Ft Lot
- Property is Fully Fenced
- Wood Fence
- Property is in excellent condition
HOA Fees
- $93 Monthly HOA Fees
Parking
- 1 Car Attached Garage
- Parking Storage or Cabinetry
- Front Facing Garage
- Garage Door Opener
Home Design
- Colonial Architecture
- Brick Exterior Construction
- Slab Foundation
- Vinyl Siding
Interior Spaces
- Property has 3 Levels
- Traditional Floor Plan
- Crown Molding
- Ceiling Fan
- Wood Burning Fireplace
- Fireplace With Glass Doors
- Marble Fireplace
- Double Pane Windows
- Bay Window
- Window Screens
- Family Room Off Kitchen
- Living Room
- Formal Dining Room
- Game Room
Kitchen
- Eat-In Kitchen
- Electric Oven or Range
- Stove
- Range Hood
- Ice Maker
- Dishwasher
- Stainless Steel Appliances
- Upgraded Countertops
- Disposal
Flooring
- Wood
- Carpet
Bedrooms and Bathrooms
- 3 Bedrooms
- En-Suite Primary Bedroom
- En-Suite Bathroom
- Walk-In Closet
Laundry
- Laundry on lower level
- Dryer
- Washer
Finished Basement
- Walk-Out Basement
- Garage Access
Schools
- Waples Mill Elementary School
- Franklin Middle School
- Oakton High School
Utilities
- Forced Air Heating and Cooling System
- Vented Exhaust Fan
- Natural Gas Water Heater
Listing and Financial Details
- Tax Lot 816
- Assessor Parcel Number 0463 13 0816
Community Details
Overview
- $446 Recreation Fee
- Association fees include common area maintenance, health club, insurance, lawn care front, management, pool(s), recreation facility, reserve funds, road maintenance, snow removal, trash
- Penderbrook Community Association And Inverness HOA
- Penderbrook Subdivision, Briarwood Floorplan
- Property Manager
Amenities
- Common Area
- Game Room
- Community Center
- Party Room
Recreation
- Golf Club
- Golf Course Community
- Golf Course Membership Available
- Tennis Courts
- Community Basketball Court
- Community Playground
- Fitness Center
- Community Pool
- Jogging Path
Pet Policy
- Pets allowed on a case-by-case basis
Map
Home Values in the Area
Average Home Value in this Area
Property History
| Date | Event | Price | Change | Sq Ft Price |
|---|---|---|---|---|
| 04/21/2025 04/21/25 | Sold | $775,000 | +3.3% | $328 / Sq Ft |
| 03/13/2025 03/13/25 | For Sale | $750,000 | +32.7% | $317 / Sq Ft |
| 10/15/2019 10/15/19 | Sold | $565,000 | +2.7% | $239 / Sq Ft |
| 09/14/2019 09/14/19 | Pending | -- | -- | -- |
| 09/13/2019 09/13/19 | For Sale | $550,000 | -2.7% | $233 / Sq Ft |
| 09/13/2019 09/13/19 | Off Market | $565,000 | -- | -- |
Tax History
| Year | Tax Paid | Tax Assessment Tax Assessment Total Assessment is a certain percentage of the fair market value that is determined by local assessors to be the total taxable value of land and additions on the property. | Land | Improvement |
|---|---|---|---|---|
| 2024 | $7,368 | $636,020 | $185,000 | $451,020 |
| 2023 | $6,963 | $617,020 | $185,000 | $432,020 |
| 2022 | $6,764 | $591,550 | $175,000 | $416,550 |
| 2021 | $6,267 | $534,030 | $160,000 | $374,030 |
| 2020 | $6,093 | $514,870 | $150,000 | $364,870 |
| 2019 | $5,844 | $493,800 | $150,000 | $343,800 |
| 2018 | $5,509 | $479,060 | $140,000 | $339,060 |
| 2017 | $5,244 | $451,670 | $120,000 | $331,670 |
| 2016 | $5,233 | $451,670 | $120,000 | $331,670 |
| 2015 | $4,922 | $441,060 | $120,000 | $321,060 |
| 2014 | $4,792 | $430,320 | $115,000 | $315,320 |
Mortgage History
| Date | Status | Loan Amount | Loan Type |
|---|---|---|---|
| Open | $532,000 | New Conventional | |
| Closed | $524,400 | New Conventional | |
| Previous Owner | $168,000 | No Value Available |
Deed History
| Date | Type | Sale Price | Title Company |
|---|---|---|---|
| Deed | $565,000 | Republic Title Inc | |
| Deed | $210,000 | -- |
Similar Homes in Fairfax, VA
Source: Bright MLS
MLS Number: VAFX2223504
APN: 0463-13-0816
- 3805 Ridge Knoll Ct Unit 105B
- 3814 Parkland Dr
- 3902 Golf Tee Ct Unit 302
- 12009 Golf Ridge Ct Unit 101
- 12000 Golf Ridge Ct Unit 102
- 3805 Green Ridge Ct Unit 201
- 12008 Golf Ridge Ct Unit 356
- 4041 Legato Rd Unit 86
- 12101 Green Ledge Ct Unit 33
- 4136 Legato Rd Unit 49
- 11800 Valley Rd
- 4126L Monument Ct Unit 302
- 12206 Apple Orchard Ct
- 12104 Greenway Ct Unit 301
- 3906 Valley Ridge Dr
- 4169 Brookgreen Dr
- 3927 Fair Ridge Dr Unit 307
- 4326 Sutler Hill Square
- 4332 Sutler Hill Square
- 4237 Sleepy Lake Dr
