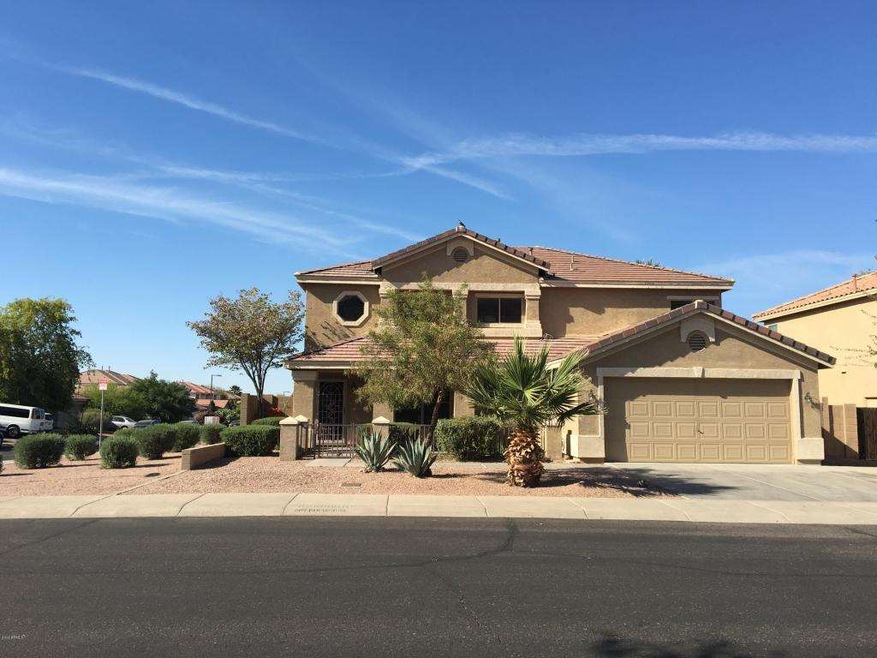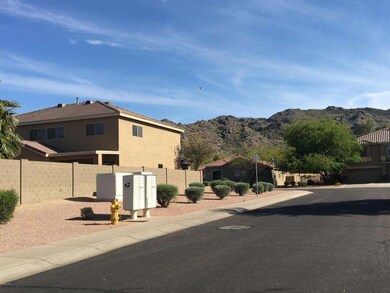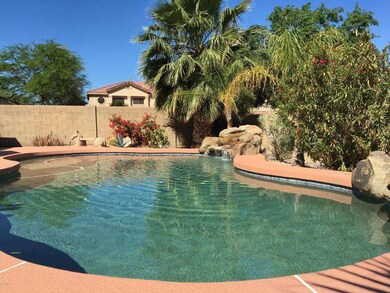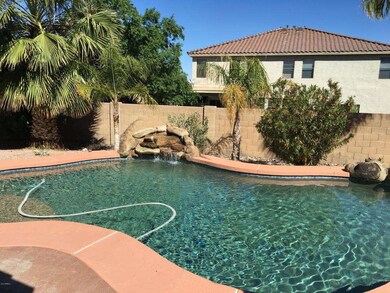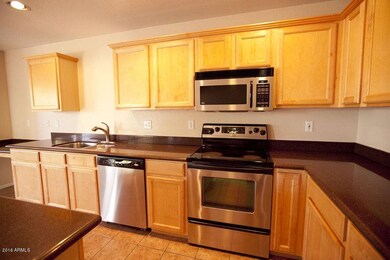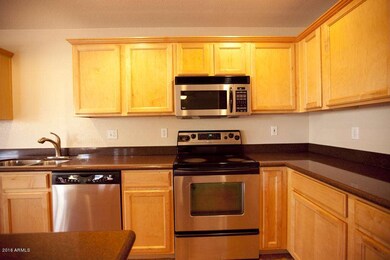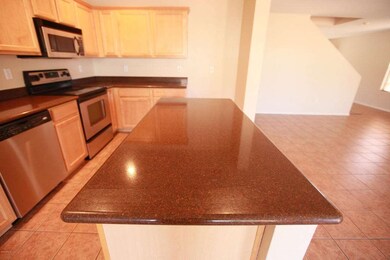
1202 E Milada Dr Phoenix, AZ 85042
South Mountain NeighborhoodHighlights
- Private Pool
- Gated Community
- Contemporary Architecture
- Phoenix Coding Academy Rated A
- City Lights View
- Main Floor Primary Bedroom
About This Home
As of April 2025MOVE-IN READY. NICE HOME WITH SPARKING POOL freshly painted neutral color and brand new carpet located in a gated community. Has a huge master bedroom with walk-in closet downstairs, 4 bedrooms and big bonus/game room upstairs. Upgraded maple cabinets, silestone counter top, stainless steel appliances and plenty of counter space at the island in the open floor plan kitchen. Large pantry has lots of storage available. Tiles installed throughout downstairs and new carpet upstairs. Easy maintenance landscaping in a large private backyard along a gorgeous sparking pebble surface lighted POOL with waterfall. Located on the corner lot with an incredible great front view of South Mountain and night view of city light at the back This is a rare community that has its own long stretch park which include children playground, picnic area with grills, volley ball, basketball courts and a soccer ball field across from a nearby golf course. Minutes to Baseline Corridor shopping, AZ Mills, I-10, Tempe and Downtown.
Home Details
Home Type
- Single Family
Est. Annual Taxes
- $2,940
Year Built
- Built in 2004
Lot Details
- 6,735 Sq Ft Lot
- Desert faces the front and back of the property
- Block Wall Fence
- Corner Lot
- Front and Back Yard Sprinklers
- Sprinklers on Timer
- Private Yard
HOA Fees
- $91 Monthly HOA Fees
Parking
- 2 Car Direct Access Garage
- Garage Door Opener
Property Views
- City Lights
- Mountain
Home Design
- Contemporary Architecture
- Wood Frame Construction
- Tile Roof
- Stucco
Interior Spaces
- 3,079 Sq Ft Home
- 2-Story Property
- Ceiling Fan
- Double Pane Windows
- Fire Sprinkler System
Kitchen
- Eat-In Kitchen
- Built-In Microwave
- Dishwasher
- Kitchen Island
Flooring
- Carpet
- Tile
Bedrooms and Bathrooms
- 5 Bedrooms
- Primary Bedroom on Main
- Walk-In Closet
- Primary Bathroom is a Full Bathroom
- 2.5 Bathrooms
- Dual Vanity Sinks in Primary Bathroom
- Bathtub With Separate Shower Stall
Laundry
- Laundry in unit
- Washer and Dryer Hookup
Outdoor Features
- Private Pool
- Covered patio or porch
Schools
- Maxine O Bush Elementary School
- Roosevelt Elementary Middle School
- South Mountain High School
Utilities
- Refrigerated Cooling System
- Zoned Heating
- Heating System Uses Natural Gas
- High Speed Internet
- Cable TV Available
Listing and Financial Details
- Legal Lot and Block 115 / 1167.03
- Assessor Parcel Number 300-37-330
Community Details
Overview
- Brown Management Association, Phone Number (480) 539-1386
- Built by KB Homes
- Dobbins Creek Subdivision, Tuscany Floorplan
Recreation
- Community Playground
- Bike Trail
Security
- Gated Community
Map
Home Values in the Area
Average Home Value in this Area
Property History
| Date | Event | Price | Change | Sq Ft Price |
|---|---|---|---|---|
| 04/22/2025 04/22/25 | Sold | $600,000 | +0.1% | $195 / Sq Ft |
| 03/09/2025 03/09/25 | Pending | -- | -- | -- |
| 02/27/2025 02/27/25 | For Sale | $599,500 | +16.4% | $195 / Sq Ft |
| 08/13/2021 08/13/21 | Sold | $515,000 | +3.0% | $167 / Sq Ft |
| 07/02/2021 07/02/21 | Pending | -- | -- | -- |
| 07/02/2021 07/02/21 | Price Changed | $499,900 | +2.2% | $162 / Sq Ft |
| 06/25/2021 06/25/21 | For Sale | $488,900 | +25.4% | $159 / Sq Ft |
| 02/26/2021 02/26/21 | Sold | $390,000 | 0.0% | $127 / Sq Ft |
| 02/26/2021 02/26/21 | Price Changed | $390,000 | +18.2% | $127 / Sq Ft |
| 02/15/2021 02/15/21 | Pending | -- | -- | -- |
| 02/12/2021 02/12/21 | For Sale | $330,000 | +13.8% | $107 / Sq Ft |
| 09/02/2016 09/02/16 | Sold | $290,000 | -3.3% | $94 / Sq Ft |
| 06/03/2016 06/03/16 | Price Changed | $299,999 | -1.6% | $97 / Sq Ft |
| 05/05/2016 05/05/16 | Price Changed | $305,000 | -3.2% | $99 / Sq Ft |
| 03/25/2016 03/25/16 | For Sale | $315,000 | -- | $102 / Sq Ft |
Tax History
| Year | Tax Paid | Tax Assessment Tax Assessment Total Assessment is a certain percentage of the fair market value that is determined by local assessors to be the total taxable value of land and additions on the property. | Land | Improvement |
|---|---|---|---|---|
| 2025 | $3,420 | $25,963 | -- | -- |
| 2024 | $3,315 | $24,727 | -- | -- |
| 2023 | $3,315 | $39,320 | $7,860 | $31,460 |
| 2022 | $3,247 | $29,950 | $5,990 | $23,960 |
| 2021 | $3,348 | $28,730 | $5,740 | $22,990 |
| 2020 | $3,306 | $26,500 | $5,300 | $21,200 |
| 2019 | $3,194 | $23,750 | $4,750 | $19,000 |
| 2018 | $3,103 | $23,950 | $4,790 | $19,160 |
| 2017 | $2,892 | $23,520 | $4,700 | $18,820 |
| 2016 | $3,468 | $23,200 | $4,640 | $18,560 |
| 2015 | $2,940 | $22,210 | $4,440 | $17,770 |
Mortgage History
| Date | Status | Loan Amount | Loan Type |
|---|---|---|---|
| Open | $489,250 | New Conventional | |
| Previous Owner | $310,000 | Commercial | |
| Previous Owner | $12,000 | Credit Line Revolving | |
| Previous Owner | $274,775 | FHA | |
| Previous Owner | $120,000 | Credit Line Revolving |
Deed History
| Date | Type | Sale Price | Title Company |
|---|---|---|---|
| Warranty Deed | $515,000 | Lawyers Title Of Arizona Inc | |
| Warranty Deed | $390,000 | Empire West Title Agency Llc | |
| Interfamily Deed Transfer | -- | Empire West Title Agency | |
| Warranty Deed | $290,000 | Empire West Title Agency | |
| Cash Sale Deed | $249,537 | First American Title Ins Co | |
| Warranty Deed | -- | First American Title Ins Co |
Similar Homes in Phoenix, AZ
Source: Arizona Regional Multiple Listing Service (ARMLS)
MLS Number: 5418551
APN: 300-37-330
- 8813 S 13th Place
- 1321 E Pedro Rd
- 1333 E Pedro Rd
- 1102 E Beth Dr
- 8817 S 13th Way
- 1331 E La Mirada Dr
- 1113 E La Mirada Dr
- 9831 S 11th St
- 1330 E Monte Way
- 9319 S 13th Way
- 942 E Paseo Way
- 948 E La Mirada Dr
- 1432 E Pedro Rd
- 8911 S 14th Way
- 921 E Desert Dr
- 914 E Pedro Rd
- 9539 S 13th Way
- 917 E La Mirada Dr
- 8608 S 9th Place
- 1109 E Caldwell St
