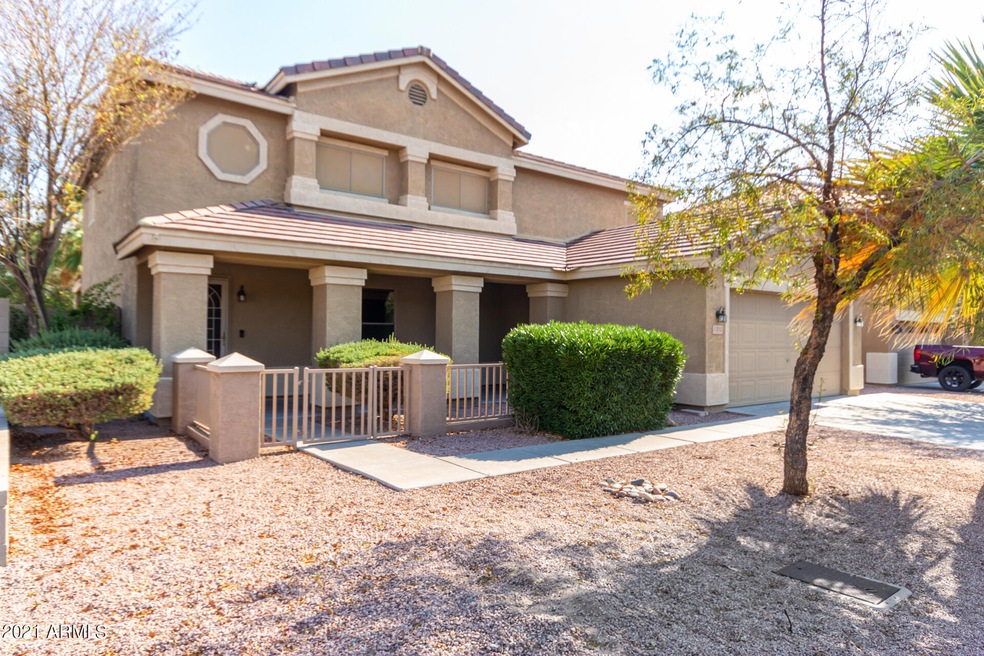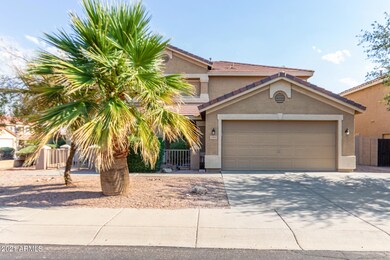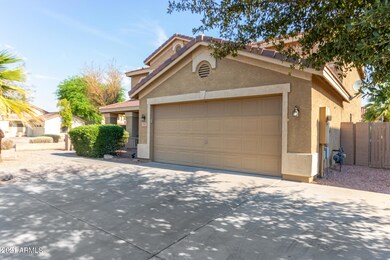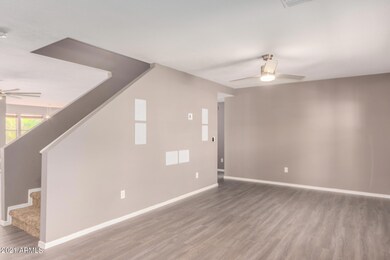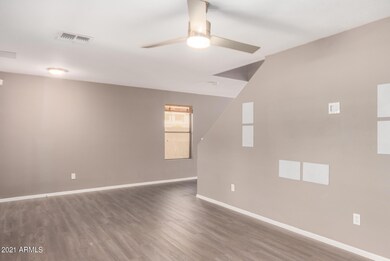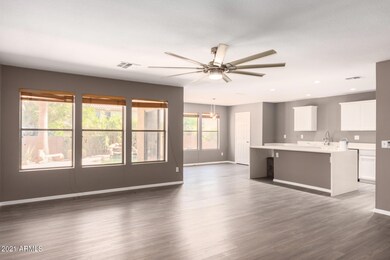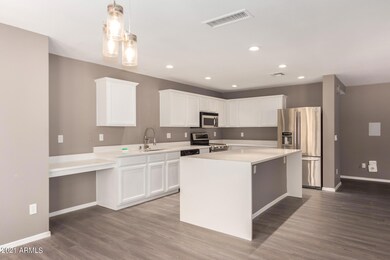
1202 E Milada Dr Phoenix, AZ 85042
South Mountain NeighborhoodHighlights
- Private Pool
- Main Floor Primary Bedroom
- Cooling Available
- Phoenix Coding Academy Rated A
- Dual Vanity Sinks in Primary Bathroom
- Breakfast Bar
About This Home
As of April 2025Here comes a Newly Remodled Mountain View Home with Private Pool in a Gated Community.
Brand new Quartz Water Fall kitchen counter top, stainless appliances, dip kitchen sink with signal light faucet, brand new flooring in the entire home, new A/C Units, new Paint inside and partial outside, new remote control fans, washer & dryer, great output speakers in living area, pavers/gazebo back yard, low maintenance yard front and back along a gorgeous sparking pebble surface lighted POOL with waterfall, ring alarm system, corner lot and many more. Come and see for your self. Garage features grey & white.
Home is spectacular. Go hiking anytime of the day, great sun set view from inside home. Very quite community. Connect east or west side easily. 18 minutes to Avondale and 10 minutes to Chandle
Home Details
Home Type
- Single Family
Est. Annual Taxes
- $3,306
Year Built
- Built in 2004
Lot Details
- 6,735 Sq Ft Lot
- Desert faces the front of the property
- Block Wall Fence
HOA Fees
- $110 Monthly HOA Fees
Parking
- 3 Open Parking Spaces
- 2 Car Garage
Home Design
- Wood Frame Construction
- Tile Roof
- Block Exterior
- Stone Exterior Construction
- Stucco
Interior Spaces
- 3,079 Sq Ft Home
- 2-Story Property
- ENERGY STAR Qualified Windows
Kitchen
- Breakfast Bar
- Built-In Microwave
- Kitchen Island
Flooring
- Carpet
- Tile
- Vinyl
Bedrooms and Bathrooms
- 5 Bedrooms
- Primary Bedroom on Main
- Primary Bathroom is a Full Bathroom
- 2.5 Bathrooms
- Dual Vanity Sinks in Primary Bathroom
- Bathtub With Separate Shower Stall
Pool
- Private Pool
Schools
- Maxine O Bush Elementary School
- Roosevelt Elementary Middle School
- South Mountain High School
Utilities
- Cooling Available
- Heating System Uses Natural Gas
Community Details
- Association fees include (see remarks)
- Dobbins Creek HOA, Phone Number (480) 539-1396
- Built by KB Homes
- Dobbins Creek Subdivision, Tuscany Floorplan
Listing and Financial Details
- Tax Lot 115
- Assessor Parcel Number 300-37-330
Map
Home Values in the Area
Average Home Value in this Area
Property History
| Date | Event | Price | Change | Sq Ft Price |
|---|---|---|---|---|
| 04/22/2025 04/22/25 | Sold | $600,000 | +0.1% | $195 / Sq Ft |
| 03/09/2025 03/09/25 | Pending | -- | -- | -- |
| 02/27/2025 02/27/25 | For Sale | $599,500 | +16.4% | $195 / Sq Ft |
| 08/13/2021 08/13/21 | Sold | $515,000 | +3.0% | $167 / Sq Ft |
| 07/02/2021 07/02/21 | Pending | -- | -- | -- |
| 07/02/2021 07/02/21 | Price Changed | $499,900 | +2.2% | $162 / Sq Ft |
| 06/25/2021 06/25/21 | For Sale | $488,900 | +25.4% | $159 / Sq Ft |
| 02/26/2021 02/26/21 | Sold | $390,000 | 0.0% | $127 / Sq Ft |
| 02/26/2021 02/26/21 | Price Changed | $390,000 | +18.2% | $127 / Sq Ft |
| 02/15/2021 02/15/21 | Pending | -- | -- | -- |
| 02/12/2021 02/12/21 | For Sale | $330,000 | +13.8% | $107 / Sq Ft |
| 09/02/2016 09/02/16 | Sold | $290,000 | -3.3% | $94 / Sq Ft |
| 06/03/2016 06/03/16 | Price Changed | $299,999 | -1.6% | $97 / Sq Ft |
| 05/05/2016 05/05/16 | Price Changed | $305,000 | -3.2% | $99 / Sq Ft |
| 03/25/2016 03/25/16 | For Sale | $315,000 | -- | $102 / Sq Ft |
Tax History
| Year | Tax Paid | Tax Assessment Tax Assessment Total Assessment is a certain percentage of the fair market value that is determined by local assessors to be the total taxable value of land and additions on the property. | Land | Improvement |
|---|---|---|---|---|
| 2025 | $3,420 | $25,963 | -- | -- |
| 2024 | $3,315 | $24,727 | -- | -- |
| 2023 | $3,315 | $39,320 | $7,860 | $31,460 |
| 2022 | $3,247 | $29,950 | $5,990 | $23,960 |
| 2021 | $3,348 | $28,730 | $5,740 | $22,990 |
| 2020 | $3,306 | $26,500 | $5,300 | $21,200 |
| 2019 | $3,194 | $23,750 | $4,750 | $19,000 |
| 2018 | $3,103 | $23,950 | $4,790 | $19,160 |
| 2017 | $2,892 | $23,520 | $4,700 | $18,820 |
| 2016 | $3,468 | $23,200 | $4,640 | $18,560 |
| 2015 | $2,940 | $22,210 | $4,440 | $17,770 |
Mortgage History
| Date | Status | Loan Amount | Loan Type |
|---|---|---|---|
| Open | $489,250 | New Conventional | |
| Previous Owner | $310,000 | Commercial | |
| Previous Owner | $12,000 | Credit Line Revolving | |
| Previous Owner | $274,775 | FHA | |
| Previous Owner | $120,000 | Credit Line Revolving |
Deed History
| Date | Type | Sale Price | Title Company |
|---|---|---|---|
| Warranty Deed | $515,000 | Lawyers Title Of Arizona Inc | |
| Warranty Deed | $390,000 | Empire West Title Agency Llc | |
| Interfamily Deed Transfer | -- | Empire West Title Agency | |
| Warranty Deed | $290,000 | Empire West Title Agency | |
| Cash Sale Deed | $249,537 | First American Title Ins Co | |
| Warranty Deed | -- | First American Title Ins Co |
Similar Homes in the area
Source: Arizona Regional Multiple Listing Service (ARMLS)
MLS Number: 6255821
APN: 300-37-330
- 1213 E Beth Dr
- 1102 E Beth Dr
- 8813 S 13th Place
- 1321 E Pedro Rd
- 1113 E La Mirada Dr
- 1333 E Pedro Rd
- 1331 E La Mirada Dr
- 1330 E Monte Way
- 9831 S 11th St
- 8817 S 13th Way
- 942 E Paseo Way
- 948 E La Mirada Dr
- 9319 S 13th Way
- 921 E Desert Dr
- 914 E Pedro Rd
- 917 E La Mirada Dr
- 827 E Hazel Dr
- 9539 S 13th Way
- 816 E Hazel Dr
- 1432 E Pedro Rd
