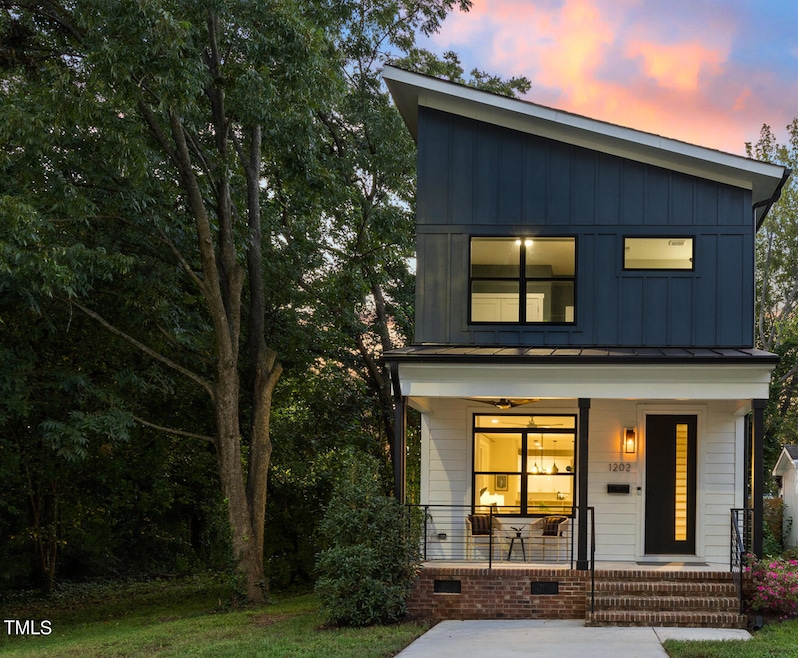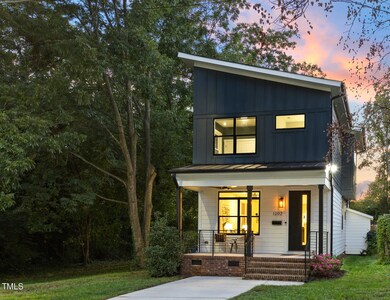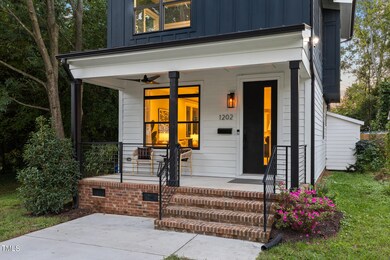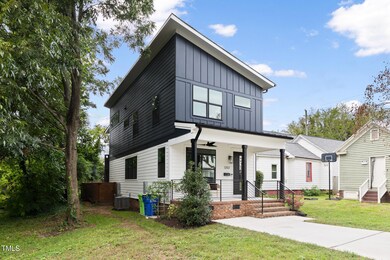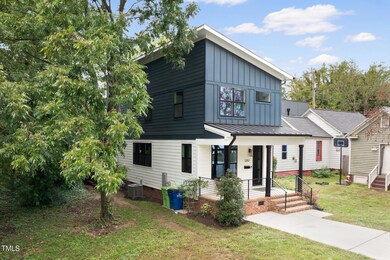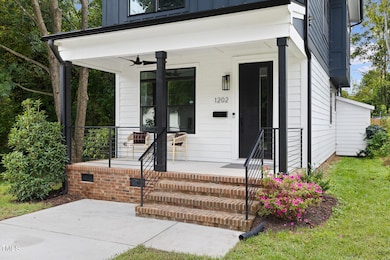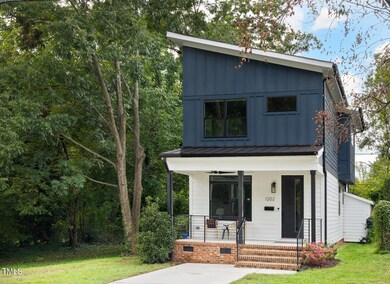
1202 S Bloodworth St Raleigh, NC 27601
South Park NeighborhoodHighlights
- City View
- Open Floorplan
- Wood Flooring
- Fuller Elementary Rated A-
- Vaulted Ceiling
- 2-minute walk to Bragg Street Park
About This Home
As of November 2024Welcome to 1202 S. Bloodworth St, a 2021-built modern home in the heart of downtown Raleigh. The open floor plan on the first floor is perfect for entertaining as the kitchen overlooks the large dining space and light-filled living area. Upstairs features all 3 bedrooms AND a charming nook—ideal for a home office or reading area. The primary bedroom boasts vaulted ceilings, and the luxurious en-suite bathroom includes a floating vanity and custom tile work. With no carpet throughout, plus ample storage including under-stair closets and pull-down attic access, the home combines functionality with style.
Is there such a thing as TOO much outdoor living options? No way!! The covered front porch is welcoming and perfect for a morning cup of coffee. While the two screened porches off the rear of the home—one for each level—are great for entertaining or for some quiet and private along time. Don't miss the Argentinian style grill in the backyard that doubles as a fireplace and the string lights (that convey) on the downstairs screened porch. Shed on the side of the home provides extra storage as well.
Why wait for new construction?! Why settle for a condo?! Don't miss out on this opportunity to buy a meticulously maintained home in the heart of Raleigh. This home is move-in ready. Located within walking distance to Chavis Park, Transfer Co. Food Hall, Little Native Coffee, and local dining, it offers the perfect blend of modern luxury and downtown convenience.
Home Details
Home Type
- Single Family
Est. Annual Taxes
- $4,711
Year Built
- Built in 2021 | Remodeled
Lot Details
- 2,614 Sq Ft Lot
- Gated Home
- Wood Fence
- Back Yard Fenced
- Landscaped
- Garden
Home Design
- Modernist Architecture
- Brick Exterior Construction
- Block Foundation
- Batts Insulation
- Architectural Shingle Roof
- Metal Roof
Interior Spaces
- 1,608 Sq Ft Home
- 2-Story Property
- Open Floorplan
- Smooth Ceilings
- Vaulted Ceiling
- Ceiling Fan
- Recessed Lighting
- Double Pane Windows
- Window Screens
- Entrance Foyer
- Family Room
- Dining Room
- Loft
- Storage
- City Views
Kitchen
- Gas Oven
- Gas Range
- Dishwasher
- Stainless Steel Appliances
- Granite Countertops
- Disposal
Flooring
- Wood
- Ceramic Tile
Bedrooms and Bathrooms
- 3 Bedrooms
- Walk-in Shower
Laundry
- Laundry on upper level
- Washer and Dryer
Attic
- Attic Floors
- Pull Down Stairs to Attic
- Unfinished Attic
Home Security
- Carbon Monoxide Detectors
- Fire and Smoke Detector
Parking
- 1 Parking Space
- Private Driveway
- Off-Street Parking
Outdoor Features
- Covered patio or porch
- Outdoor Storage
- Outdoor Grill
- Rain Gutters
Schools
- Fuller Elementary School
- Carnage Middle School
- Broughton High School
Utilities
- Central Heating and Cooling System
- Heating System Uses Natural Gas
- Natural Gas Connected
- Tankless Water Heater
- Gas Water Heater
Community Details
- No Home Owners Association
Listing and Financial Details
- Assessor Parcel Number 1703835703
Map
Home Values in the Area
Average Home Value in this Area
Property History
| Date | Event | Price | Change | Sq Ft Price |
|---|---|---|---|---|
| 11/15/2024 11/15/24 | Sold | $580,000 | -1.5% | $361 / Sq Ft |
| 10/15/2024 10/15/24 | Pending | -- | -- | -- |
| 10/04/2024 10/04/24 | For Sale | $589,000 | +33.3% | $366 / Sq Ft |
| 12/15/2023 12/15/23 | Off Market | $442,000 | -- | -- |
| 11/19/2021 11/19/21 | Sold | $442,000 | +0.5% | $290 / Sq Ft |
| 06/18/2021 06/18/21 | Pending | -- | -- | -- |
| 06/18/2021 06/18/21 | For Sale | $440,000 | -- | $289 / Sq Ft |
Tax History
| Year | Tax Paid | Tax Assessment Tax Assessment Total Assessment is a certain percentage of the fair market value that is determined by local assessors to be the total taxable value of land and additions on the property. | Land | Improvement |
|---|---|---|---|---|
| 2024 | $4,711 | $540,151 | $210,000 | $330,151 |
| 2023 | $3,885 | $354,571 | $105,000 | $249,571 |
| 2022 | $3,610 | $354,571 | $105,000 | $249,571 |
| 2021 | $1,095 | $110,503 | $105,000 | $5,503 |
| 2020 | $1,076 | $110,503 | $105,000 | $5,503 |
| 2019 | $405 | $33,246 | $17,500 | $15,746 |
| 2018 | $383 | $33,246 | $17,500 | $15,746 |
| 2017 | $366 | $33,246 | $17,500 | $15,746 |
| 2016 | $359 | $33,246 | $17,500 | $15,746 |
| 2015 | -- | $41,979 | $24,000 | $17,979 |
| 2014 | $200 | $41,979 | $24,000 | $17,979 |
Mortgage History
| Date | Status | Loan Amount | Loan Type |
|---|---|---|---|
| Open | $380,000 | New Conventional | |
| Closed | $380,000 | New Conventional | |
| Previous Owner | $353,600 | New Conventional | |
| Previous Owner | $203,000 | Stand Alone Refi Refinance Of Original Loan | |
| Previous Owner | $20,000 | Seller Take Back |
Deed History
| Date | Type | Sale Price | Title Company |
|---|---|---|---|
| Warranty Deed | $580,000 | Allied Title | |
| Warranty Deed | $580,000 | Allied Title | |
| Warranty Deed | $442,000 | None Listed On Document | |
| Warranty Deed | $80,000 | None Available | |
| Interfamily Deed Transfer | -- | None Available | |
| Warranty Deed | $25,000 | None Available | |
| Warranty Deed | $25,000 | -- |
Similar Homes in Raleigh, NC
Source: Doorify MLS
MLS Number: 10056366
APN: 1703.16-83-5703-000
- 1226 Coach Station Alley Unit 101
- 1230 Coach Station Alley Unit 101
- 1222 Coach Station Alley Unit 101
- 1234 Coach Station Alley Unit 101
- 1234 Coach Station Alley Unit 201
- 1218 Coach Station Alley Unit 201
- 1218 Coach Station Alley Unit 101
- 504 Branch St
- 1208 Garner Rd
- 1255 Shaw View Alley Unit 201
- 1259 Shaw View Alley Unit 201
- 1247 Shaw View Alley Unit 101
- 1259 Shaw View Alley Unit 101
- 1220 Garner Rd
- 1233 S Blount St Unit 101
- 1237 S Blount St Unit 201
- 1241 S Blount St Unit 201
- 1241 S Blount St Unit 101
- 1245 S Blount St Unit 201
- 1245 S Blount St Unit 101
