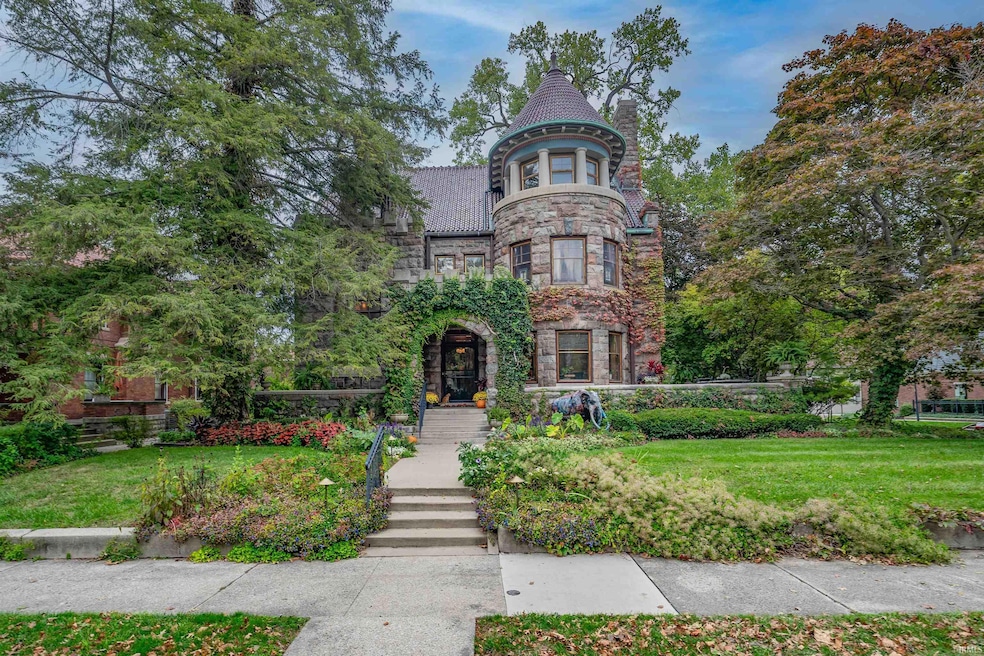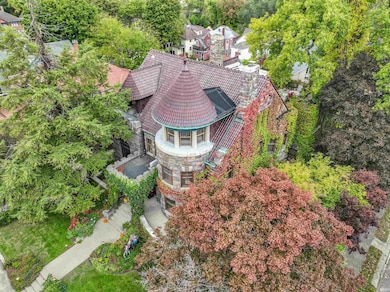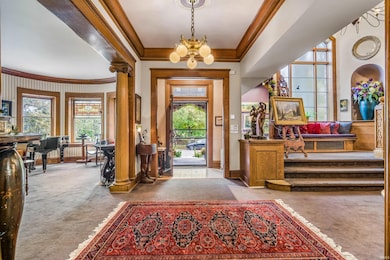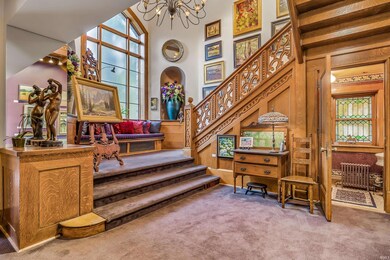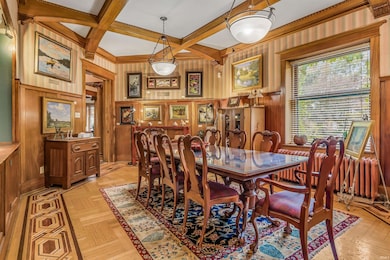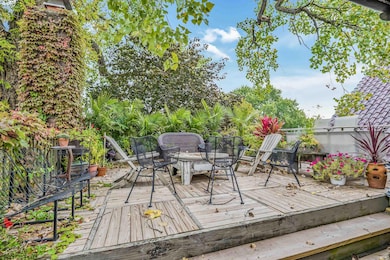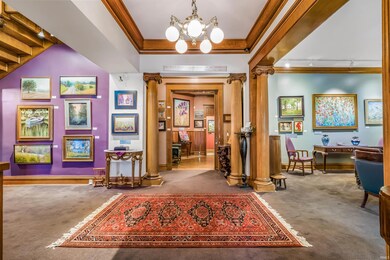
1202 W Wayne St Fort Wayne, IN 46802
West Central NeighborhoodHighlights
- Fireplace in Bedroom
- 4 Car Detached Garage
- In-Law or Guest Suite
- Balcony
- Porch
- 4-minute walk to Moody Park
About This Home
As of October 2024Nestled in the heart of the West Central neighborhood of downtown Fort Wayne, this is a rare opportunity to own a historical masterpiece. The 1905 granite stone structure boasts a large front porch that gracefully sets the stage for the artful journey within. As you step inside the grand receiving foyer, you are welcomed by a hand-carved wooden staircase, standing as an architectural masterpiece leading to the second floor. Offering a cozy yet sophisticated ambiance, the living room to the right provides a tiled mosaic fireplace and large windows overlooking Wayne Street. Moving on to the dining room, wood built-ins, parquet flooring, and a coffered ceiling create an inviting space for fine dining and gatherings. Imparting a sense of strength and timelessness, Tiffany-stained glass windows grace multiple rooms, infusing vibrant colors and artistic allure into each space. Enjoy three kitchens, and a separate reception/bar area catering to entertaining enthusiasts. The main bedroom nestled in the home's turret, features a fireplace and an en-suite bathroom. Enjoy the gorgeous outdoor views from all three floors' delightful patios, allowing you to sip coffee or drinks outdoors either in peaceful solitude or socializing with family and friends. Another staircase takes you to the third floor, with its amazing original, exposed oak beams and brick, showcasing a rustic charm. Cozy sleeping lofts add a fun element to the space, especially for kids. Coffered ceilings - a recurring design in many rooms - add more character and style. A large unfinished basement and a spacious four-car garage with electricity and water, are desirable and rare features in historical homes. With three half baths, five full baths (four of which are en-suite), and seven bedrooms, this exquisite home offers a generous blend of comfort and convenience. There is always something wonderful to do within a short walk of this downtown remarkable property.
Last Agent to Sell the Property
Encore Sotheby's International Realty Brokerage Phone: 765-667-0359
Home Details
Home Type
- Single Family
Est. Annual Taxes
- $8,892
Year Built
- Built in 1905
Lot Details
- 0.28 Acre Lot
- Lot Dimensions are 82 x 150
- Level Lot
Parking
- 4 Car Detached Garage
- Off-Street Parking
Home Design
- Stone Exterior Construction
Interior Spaces
- Multi-Level Property
- Crown Molding
- Ceiling height of 9 feet or more
- Ceiling Fan
- Entrance Foyer
- Living Room with Fireplace
- Loft with Fireplace
- 5 Fireplaces
- Unfinished Basement
- Basement Fills Entire Space Under The House
- Home Security System
- Disposal
- Electric Dryer Hookup
Bedrooms and Bathrooms
- 7 Bedrooms
- Fireplace in Bedroom
- En-Suite Primary Bedroom
- Walk-In Closet
- In-Law or Guest Suite
Outdoor Features
- Balcony
- Porch
Location
- Suburban Location
Schools
- Washington Elementary School
- Kekionga Middle School
- Wayne High School
Utilities
- Central Air
- Hot Water Heating System
- Heating System Uses Gas
Community Details
- College Place Subdivision
Listing and Financial Details
- Assessor Parcel Number 02-12-03-485-021.000-074
Map
Home Values in the Area
Average Home Value in this Area
Property History
| Date | Event | Price | Change | Sq Ft Price |
|---|---|---|---|---|
| 10/30/2024 10/30/24 | Sold | $800,000 | -5.9% | $107 / Sq Ft |
| 08/28/2024 08/28/24 | Pending | -- | -- | -- |
| 07/22/2024 07/22/24 | Price Changed | $849,900 | -5.6% | $113 / Sq Ft |
| 05/29/2024 05/29/24 | Price Changed | $899,900 | -5.3% | $120 / Sq Ft |
| 05/03/2024 05/03/24 | Price Changed | $949,900 | -5.0% | $126 / Sq Ft |
| 01/02/2024 01/02/24 | For Sale | $999,900 | +25.0% | $133 / Sq Ft |
| 01/01/2024 01/01/24 | Off Market | $800,000 | -- | -- |
| 10/20/2023 10/20/23 | For Sale | $999,900 | -- | $133 / Sq Ft |
Tax History
| Year | Tax Paid | Tax Assessment Tax Assessment Total Assessment is a certain percentage of the fair market value that is determined by local assessors to be the total taxable value of land and additions on the property. | Land | Improvement |
|---|---|---|---|---|
| 2024 | $9,051 | $543,200 | $24,600 | $518,600 |
| 2023 | $9,051 | $536,200 | $24,600 | $511,600 |
| 2022 | $8,892 | $523,800 | $24,600 | $499,200 |
| 2021 | $9,038 | $513,600 | $24,600 | $489,000 |
| 2020 | $9,010 | $508,300 | $24,600 | $483,700 |
| 2019 | $9,197 | $508,300 | $24,600 | $483,700 |
| 2018 | $9,325 | $508,300 | $24,600 | $483,700 |
| 2017 | $9,586 | $531,800 | $18,500 | $513,300 |
| 2016 | $11,088 | $526,300 | $18,500 | $507,800 |
| 2014 | $10,473 | $518,000 | $18,500 | $499,500 |
| 2013 | $10,388 | $523,500 | $18,500 | $505,000 |
Mortgage History
| Date | Status | Loan Amount | Loan Type |
|---|---|---|---|
| Open | $640,000 | New Conventional | |
| Previous Owner | $285,885 | Commercial | |
| Previous Owner | $182,500 | Commercial | |
| Previous Owner | $120,000 | Credit Line Revolving | |
| Previous Owner | $332,500 | Commercial |
Deed History
| Date | Type | Sale Price | Title Company |
|---|---|---|---|
| Warranty Deed | $800,000 | Metropolitan Title Of In |
Similar Home in Fort Wayne, IN
Source: Indiana Regional MLS
MLS Number: 202338299
APN: 02-12-03-485-021.000-074
- 1012 W Berry St
- 1118 W Jefferson Blvd
- 921 Thieme Dr
- 1025 Garden St
- 1215 Jackson St
- 817 W Washington Blvd
- 1101 Wilt St
- 801 W Berry St Unit A The Cleveland
- 801 W Berry St Unit B
- 1014 Van Buren St
- 1018 Van Buren St
- 1025 Lavina St
- 1304 Union St
- 818 Lavina St
- 1025 Pape Ave
- 715 Osage St
- 601 Sturgis St
- 1221 Burgess St
- 1136 Burgess St
- 1306/ 1310 Burgess St
