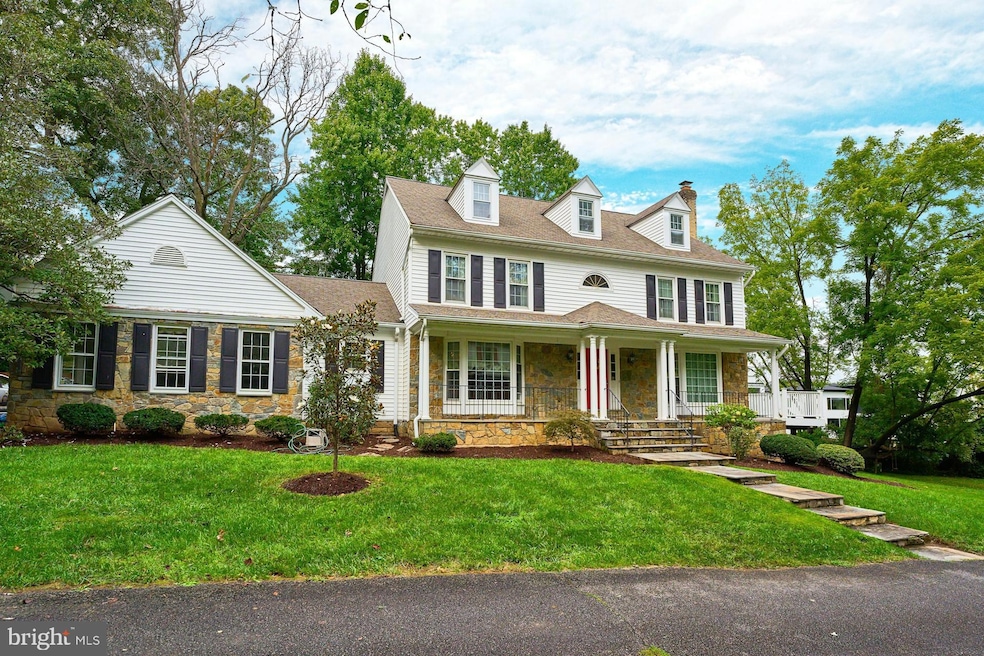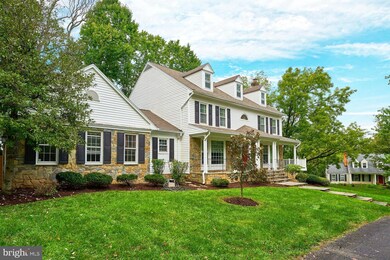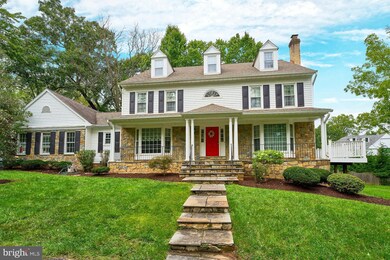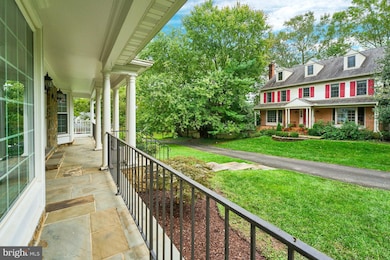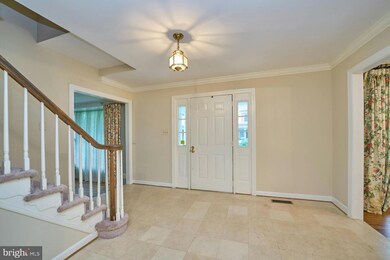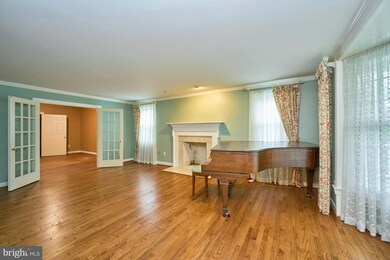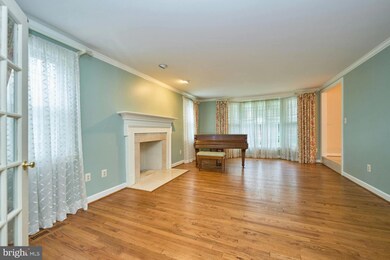
1203 Balls Hill Rd McLean, VA 22101
Highlights
- Colonial Architecture
- Recreation Room
- No HOA
- Churchill Road Elementary School Rated A
- 2 Fireplaces
- Home Gym
About This Home
As of October 2024**Endless Potential in Prime McLean Location with Elevator on a Large Lot**
Discover this unique beauty in McLean, offering a fantastic opportunity to create your dream home. Set on a generous 0.54-acre lot, this spacious residence features 4 bedrooms and 4.5 bathrooms, along with a convenient elevator for easy accessibility between floors. As you enter, you'll find a large foyer that leads into a dining room. On the opposite side of the foyer is the large formal living room with a fireplace. You'll also find an office space, generously sized family room (with another fireplace), kitchen and laundry on the main level. A 2 car, side load garage also accesses the main level. The kitchen, while in need of modernization, has a functional layout and ample space for culinary creativity. The dining area overlooks the expansive deck, providing a serene backdrop for meals and gatherings. The primary suite is a true retreat, featuring an en-suite bathroom that awaits your personal touch. There is also a very large walk in closet. Additional bedrooms provide versatility for family, guests, or a home office. Located just moments from schools, vibrant shopping, and dining options, this home combines the tranquility of suburban living with easy access to urban amenities. The huge , finished basement offers you a variety of options- exercise room, office, movie room, rec room and plenty of storage space as well. Don’t miss this opportunity to invest in a property with exceptional space. Schedule your showing today and start imagining the endless possibilities!
Home Details
Home Type
- Single Family
Est. Annual Taxes
- $15,694
Year Built
- Built in 1986
Lot Details
- 0.54 Acre Lot
- Property is zoned 130
Parking
- 2 Car Attached Garage
- Parking Storage or Cabinetry
- Side Facing Garage
Home Design
- Colonial Architecture
- Shingle Roof
- Composition Roof
Interior Spaces
- 3,372 Sq Ft Home
- Property has 3 Levels
- 2 Fireplaces
- Entrance Foyer
- Family Room
- Living Room
- Breakfast Room
- Dining Room
- Den
- Recreation Room
- Bonus Room
- Storage Room
- Laundry Room
- Home Gym
- Natural lighting in basement
Bedrooms and Bathrooms
- 4 Bedrooms
- En-Suite Primary Bedroom
Accessible Home Design
- Accessible Elevator Installed
Schools
- Churchill Road Elementary School
- Cooper Middle School
- Langley High School
Utilities
- Forced Air Heating and Cooling System
- Natural Gas Water Heater
- Approved Septic System
- Septic Equal To The Number Of Bedrooms
- Septic Tank
Community Details
- No Home Owners Association
Listing and Financial Details
- Tax Lot 1
- Assessor Parcel Number 0301 01 0071
Map
Home Values in the Area
Average Home Value in this Area
Property History
| Date | Event | Price | Change | Sq Ft Price |
|---|---|---|---|---|
| 10/30/2024 10/30/24 | Sold | $1,450,000 | 0.0% | $430 / Sq Ft |
| 10/06/2024 10/06/24 | Pending | -- | -- | -- |
| 09/27/2024 09/27/24 | For Sale | $1,450,000 | -- | $430 / Sq Ft |
Tax History
| Year | Tax Paid | Tax Assessment Tax Assessment Total Assessment is a certain percentage of the fair market value that is determined by local assessors to be the total taxable value of land and additions on the property. | Land | Improvement |
|---|---|---|---|---|
| 2021 | $13,977 | $1,168,170 | $546,000 | $622,170 |
| 2020 | $13,771 | $1,141,380 | $528,000 | $613,380 |
| 2019 | $13,431 | $1,113,200 | $503,000 | $610,200 |
| 2018 | $13,431 | $1,113,200 | $503,000 | $610,200 |
| 2017 | $12,359 | $1,043,820 | $484,000 | $559,820 |
| 2016 | $12,333 | $1,043,820 | $484,000 | $559,820 |
| 2015 | $11,268 | $989,250 | $464,000 | $525,250 |
| 2014 | $11,141 | $980,250 | $455,000 | $525,250 |
Mortgage History
| Date | Status | Loan Amount | Loan Type |
|---|---|---|---|
| Open | $400,000 | Credit Line Revolving | |
| Closed | $550,000 | New Conventional | |
| Previous Owner | $1,741,500 | Credit Line Revolving | |
| Previous Owner | $215,000 | Credit Line Revolving |
Deed History
| Date | Type | Sale Price | Title Company |
|---|---|---|---|
| Deed Of Distribution | -- | None Available | |
| Special Warranty Deed | -- | None Available |
Similar Homes in the area
Source: Bright MLS
MLS Number: VAFX2201636
APN: 030-1-01-0071
- 1110 Balls Hill Rd
- 7223 Van Ness Ct
- 7221 Churchill Rd
- 1100 Balls Hill Rd
- 7332 Old Dominion Dr
- 7011 Elizabeth Dr
- 7030 Santa Maria Ct
- 7400 Churchill Rd
- 1317 Mayflower Dr
- 1316 Ozkan St
- 7024 Statendam Ct
- 1400 Audmar Dr
- 7351 Nicole Marie Ct
- 7440 Old Maple Square
- 1415 Homeric Ct
- 938 Dead Run Dr
- 7218 Farm Meadow Ct
- 6884 Churchill Rd
- 7414 Old Maple Square
- 1035 Gelston Cir
