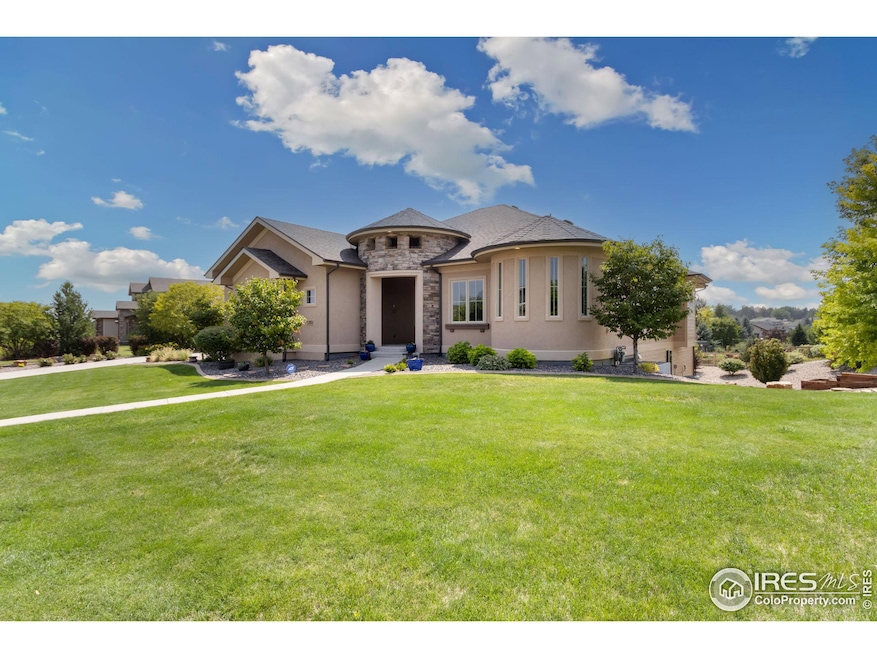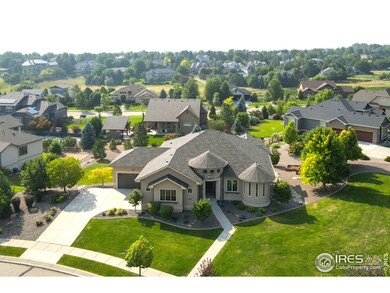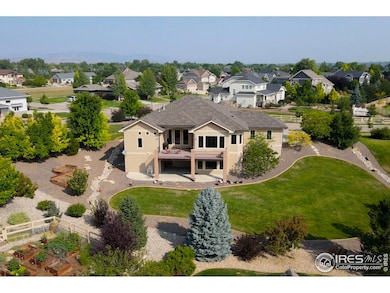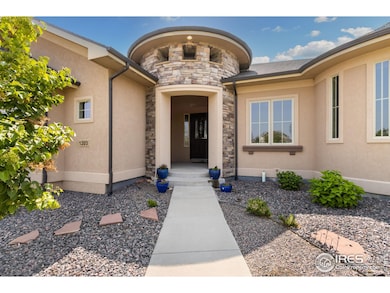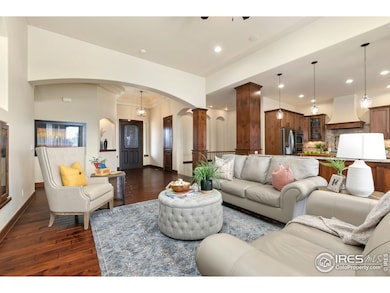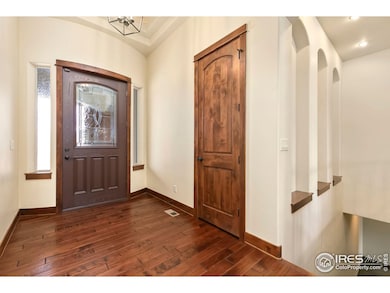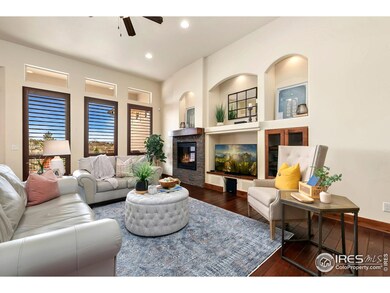
1203 Mountain Home Dr Fort Collins, CO 80525
Estimated payment $8,412/month
Highlights
- Open Floorplan
- Contemporary Architecture
- Wood Flooring
- Deck
- Cathedral Ceiling
- Steam Shower
About This Home
Well-maintained open floor plan ranch loaded with high-end custom features and 1061 sq. ft. 4 -car garage on an estate lot on a cul-de-sac in a tranquil neighborhood! Gourmet Kitchen with new cabinet depth refrigerator (2024), Wolf 5 burner gas range, Bosch oven and microwave, leathered, slab granite countertops, island, 42" Alder cabinets with roll-out shelves, walk-in pantry, and kitchen office space. Kitchen open to vaulted dining room and great room with gas fireplace and access to extensive Trex deck. Primary bedroom features tray ceiling with rope lighting, double walk-in closets, frameless glass door to steam shower. Custom features include hand scraped birch wood floors thru main living areas, hand-troweled walls, wood plantation shutters throughout, central vacuum, 2x6 construction, solid 2-panel alder doors and trim, low E casement windows, walkout basement with theater, wet bar with dishwasher, beverage RF and access to covered patio and yard. Roof replaced in 2019, Class IV shingle. Professionally landscaped with concrete curbing and sprinkler system. Recent upgrades include updated light fixtures, active radon sys. and cabinet depth RF. Bike path/trail between Fort Collins and Loveland runs along the east side of this neighborhood, just a couple of miles from Southridge Golf Course and Fossil Creek Park. Located with easy access to Fort Collins, Loveland, Windsor, and I-25! NO metro taxes!!!
Home Details
Home Type
- Single Family
Est. Annual Taxes
- $7,781
Year Built
- Built in 2013
Lot Details
- 0.68 Acre Lot
- Cul-De-Sac
- Southern Exposure
- North Facing Home
- Corner Lot
- Sloped Lot
- Sprinkler System
- Property is zoned UE
HOA Fees
- $90 Monthly HOA Fees
Parking
- 4 Car Attached Garage
- Garage Door Opener
Home Design
- Contemporary Architecture
- Wood Frame Construction
- Composition Roof
- Stucco
- Stone
Interior Spaces
- 4,545 Sq Ft Home
- 1-Story Property
- Open Floorplan
- Central Vacuum
- Bar Fridge
- Cathedral Ceiling
- Ceiling Fan
- Gas Log Fireplace
- Double Pane Windows
- Window Treatments
- Great Room with Fireplace
- Dining Room
- Radon Detector
Kitchen
- Eat-In Kitchen
- Gas Oven or Range
- Self-Cleaning Oven
- Microwave
- Dishwasher
- Kitchen Island
- Disposal
Flooring
- Wood
- Carpet
Bedrooms and Bathrooms
- 5 Bedrooms
- Walk-In Closet
- Primary bathroom on main floor
- Steam Shower
- Walk-in Shower
Laundry
- Laundry on main level
- Dryer
- Washer
- Sink Near Laundry
Basement
- Walk-Out Basement
- Basement Fills Entire Space Under The House
Accessible Home Design
- Accessible Doors
- No Interior Steps
- Accessible Entrance
Eco-Friendly Details
- Energy-Efficient HVAC
- Energy-Efficient Thermostat
Outdoor Features
- Deck
- Patio
- Exterior Lighting
Schools
- Cottonwood Elementary School
- Erwin Middle School
- Loveland High School
Utilities
- Humidity Control
- Forced Air Zoned Heating and Cooling System
- High Speed Internet
- Satellite Dish
- Cable TV Available
Listing and Financial Details
- Assessor Parcel Number R1641032
Community Details
Overview
- Association fees include common amenities, management, utilities
- Built by Luxury Homes of NO. CO.
- Lemay Avenue Estates Subdivision
Recreation
- Park
Map
Home Values in the Area
Average Home Value in this Area
Tax History
| Year | Tax Paid | Tax Assessment Tax Assessment Total Assessment is a certain percentage of the fair market value that is determined by local assessors to be the total taxable value of land and additions on the property. | Land | Improvement |
|---|---|---|---|---|
| 2025 | $7,526 | $94,979 | $9,313 | $85,666 |
| 2024 | $7,526 | $94,979 | $9,313 | $85,666 |
| 2022 | $5,791 | $68,027 | $9,661 | $58,366 |
| 2021 | $5,958 | $69,985 | $9,939 | $60,046 |
| 2020 | $4,819 | $56,600 | $9,939 | $46,661 |
| 2019 | $4,742 | $56,600 | $9,939 | $46,661 |
| 2018 | $5,095 | $57,938 | $10,008 | $47,930 |
| 2017 | $4,433 | $57,938 | $10,008 | $47,930 |
| 2016 | $4,482 | $56,723 | $9,313 | $47,410 |
| 2015 | $4,446 | $58,730 | $9,310 | $49,420 |
| 2014 | $4,093 | $50,630 | $7,960 | $42,670 |
Property History
| Date | Event | Price | Change | Sq Ft Price |
|---|---|---|---|---|
| 04/08/2025 04/08/25 | Price Changed | $1,375,000 | -3.5% | $303 / Sq Ft |
| 03/20/2025 03/20/25 | For Sale | $1,425,000 | +103.7% | $314 / Sq Ft |
| 01/28/2019 01/28/19 | Off Market | $699,421 | -- | -- |
| 07/30/2013 07/30/13 | Sold | $699,421 | +2.1% | $146 / Sq Ft |
| 06/30/2013 06/30/13 | Pending | -- | -- | -- |
| 10/25/2012 10/25/12 | For Sale | $685,000 | -- | $143 / Sq Ft |
Deed History
| Date | Type | Sale Price | Title Company |
|---|---|---|---|
| Warranty Deed | $699,421 | None Available |
Mortgage History
| Date | Status | Loan Amount | Loan Type |
|---|---|---|---|
| Open | $250,000 | Credit Line Revolving | |
| Closed | $299,000 | New Conventional | |
| Previous Owner | $1,100,000 | Credit Line Revolving |
Similar Homes in Fort Collins, CO
Source: IRES MLS
MLS Number: 1028906
APN: 86183-12-047
- 7145 Brittany Dr
- 828 Crooked Creek Way
- 822 Crooked Creek Way
- 1215 Basseterre Place
- 6815 Antigua Dr Unit 78
- 6815 Antigua Dr Unit 76
- 0 Antigua Dr
- 6714 Antigua Dr Unit 38
- 6720 Antigua Dr Unit 47
- 6720 Antigua Dr
- 918 Benson Ln
- 6702 Antigua Dr Unit 49
- 6814 Colony Hills Ln
- 7701 Golden Prairie Ct
- 6802 Colony Hills Ln
- 6609 Antigua Dr Unit 24
- 6621 Antigua Dr Unit 3
- 6738 Autumn Ridge Dr
- 6827 Autumn Ridge Dr
- 601 Stoney Brook Rd
