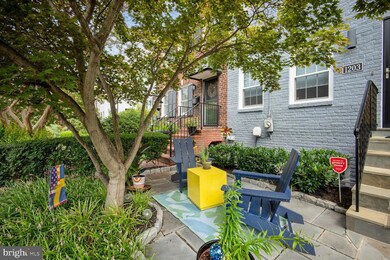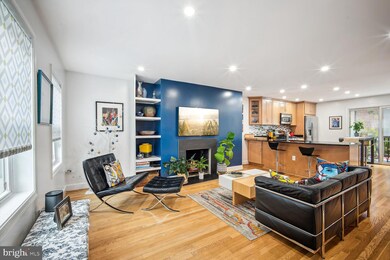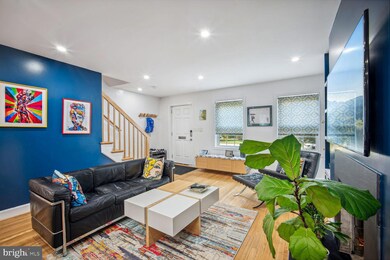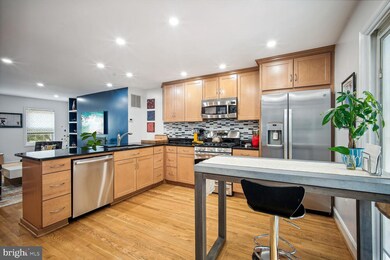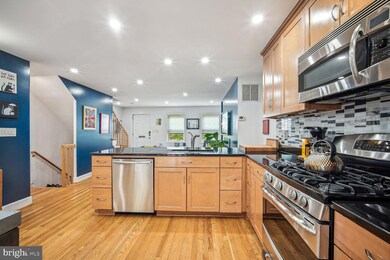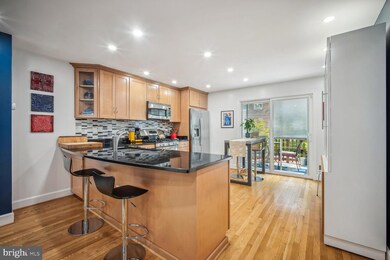
1203 Powhatan St Alexandria, VA 22314
Potomac Yard NeighborhoodHighlights
- Eat-In Gourmet Kitchen
- Wood Burning Stove
- Wood Flooring
- Open Floorplan
- Traditional Architecture
- 4-minute walk to Chetworth Park
About This Home
As of November 2024This exquisitely updated townhome in North Old Town is sure to delight. The open main level boasts a spacious chef's kitchen complete with ample cabinetry, granite countertops, stainless steel appliances, gas stove, double sink, recessed lighting, pantry and breakfast bar. Enjoy effortless indoor-outdoor living with a delightful deck off the kitchen with convenient stairs to the private slate patio below. A cozy wood burning fireplace and convenient half bath complete the offering.
Upstairs, you'll find two well-sized bedrooms and a versatile office (easily convertible back to the third bedroom). Sunlight streams through the skylight illuminating the beautifully updated bath.
The walk out lower level offers a cozy rec room/guest suite with a modern and tasteful Murphy bed (with closets!), a cozy Danish wood stove and full bath. Full sized laundry is also conveniently located on this level.
Located just 2 stop lights to DC, with convenient access to a bus line and only 1 mile from the Metro, this home combines modern luxury with an unbeatable location.
Seller will look at offers , if any, at 6PM, Sunday, October 6 .
Townhouse Details
Home Type
- Townhome
Est. Annual Taxes
- $8,928
Year Built
- Built in 1941
Lot Details
- 1,386 Sq Ft Lot
- South Facing Home
- Privacy Fence
- Back Yard Fenced
- Property is in excellent condition
Parking
- On-Street Parking
Home Design
- Traditional Architecture
- Brick Exterior Construction
- Slab Foundation
Interior Spaces
- Property has 2 Levels
- Open Floorplan
- Built-In Features
- Skylights
- Recessed Lighting
- Wood Burning Stove
- Wood Burning Fireplace
- Double Pane Windows
- Double Hung Windows
- Window Screens
- Combination Kitchen and Living
- Wood Flooring
- Attic
Kitchen
- Eat-In Gourmet Kitchen
- Gas Oven or Range
- Built-In Range
- Built-In Microwave
- Ice Maker
- Dishwasher
- Upgraded Countertops
- Disposal
Bedrooms and Bathrooms
- 3 Bedrooms
Laundry
- Laundry on lower level
- Stacked Washer and Dryer
Finished Basement
- Heated Basement
- Interior Basement Entry
Outdoor Features
- Patio
- Porch
Schools
- Jefferson-Houston Elementary School
- George Washington Middle School
- Alexandria City High School
Utilities
- Central Heating and Cooling System
- Tankless Water Heater
- Municipal Trash
Listing and Financial Details
- Tax Lot 10
- Assessor Parcel Number 12244000
Community Details
Overview
- No Home Owners Association
- Virginia Village Subdivision
Pet Policy
- Pets Allowed
Map
Home Values in the Area
Average Home Value in this Area
Property History
| Date | Event | Price | Change | Sq Ft Price |
|---|---|---|---|---|
| 11/15/2024 11/15/24 | Sold | $895,000 | +2.3% | $552 / Sq Ft |
| 10/07/2024 10/07/24 | Pending | -- | -- | -- |
| 10/03/2024 10/03/24 | For Sale | $875,000 | -- | $540 / Sq Ft |
Tax History
| Year | Tax Paid | Tax Assessment Tax Assessment Total Assessment is a certain percentage of the fair market value that is determined by local assessors to be the total taxable value of land and additions on the property. | Land | Improvement |
|---|---|---|---|---|
| 2024 | $9,562 | $786,695 | $330,035 | $456,660 |
| 2023 | $8,486 | $764,513 | $320,422 | $444,091 |
| 2022 | $8,323 | $749,851 | $314,139 | $435,712 |
| 2021 | $8,162 | $735,312 | $307,979 | $427,333 |
| 2020 | $8,230 | $724,716 | $301,940 | $422,776 |
| 2019 | $7,331 | $648,799 | $243,500 | $405,299 |
| 2018 | $7,331 | $648,799 | $243,500 | $405,299 |
| 2017 | $7,071 | $625,766 | $234,000 | $391,766 |
| 2016 | $6,714 | $625,766 | $234,000 | $391,766 |
| 2015 | $6,527 | $625,766 | $234,000 | $391,766 |
| 2014 | $6,178 | $592,372 | $234,000 | $358,372 |
Mortgage History
| Date | Status | Loan Amount | Loan Type |
|---|---|---|---|
| Open | $766,550 | New Conventional | |
| Closed | $766,550 | New Conventional | |
| Previous Owner | $406,600 | Stand Alone Refi Refinance Of Original Loan | |
| Previous Owner | $450,000 | New Conventional | |
| Previous Owner | $460,000 | New Conventional | |
| Previous Owner | $170,000 | New Conventional |
Deed History
| Date | Type | Sale Price | Title Company |
|---|---|---|---|
| Warranty Deed | $895,000 | Monument Title | |
| Warranty Deed | $895,000 | Monument Title | |
| Warranty Deed | $575,000 | -- | |
| Warranty Deed | $270,000 | -- |
Similar Homes in Alexandria, VA
Source: Bright MLS
MLS Number: VAAX2037854
APN: 044.04-07-11
- 1120 Portner Rd
- 824 Bashford Ln
- 1013 Colonial Ave
- 1361 Powhatan St
- 967 Powhatan St
- 612 Bashford Ln Unit 1221
- 966 N Washington St
- 1117 E Abingdon Dr
- 604 Bashford Ln Unit 2131
- 1162 N Pitt St
- 521 Bashford Ln Unit 1
- 521 Bashford Ln Unit 2
- 1409 E Abingdon Dr Unit 4
- 910 Powhatan St Unit 106N
- 502 Bashford Ln Unit 3231
- 509 Bashford Ln Unit 1
- 815 N Patrick St Unit 103
- 1200 Braddock Place Unit 216
- 1200 Braddock Place Unit 715
- 1212 Main Line Blvd

