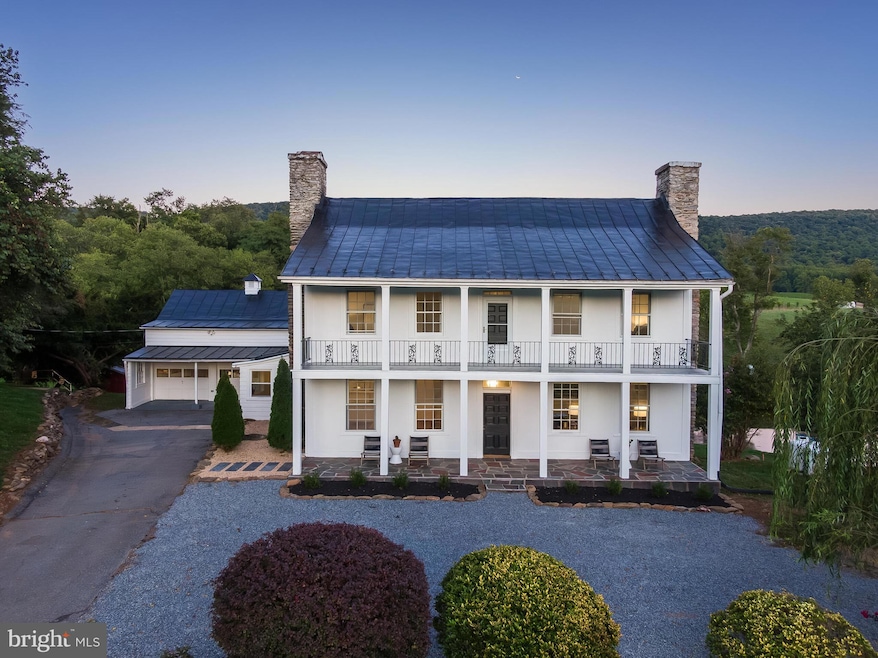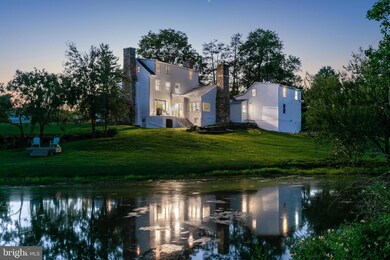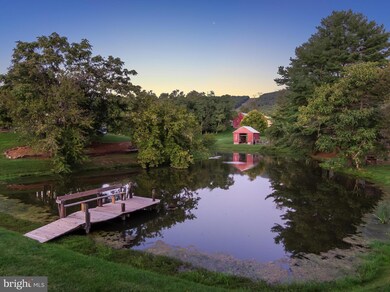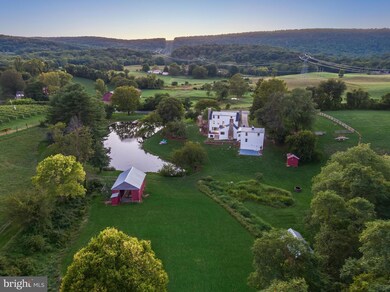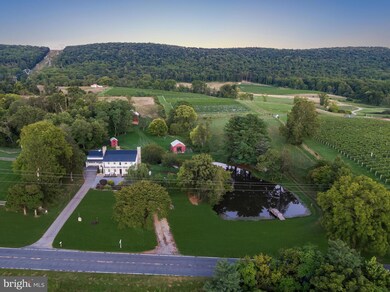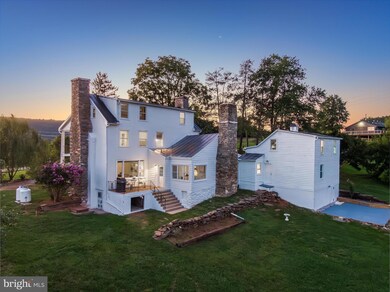
12048 Harpers Ferry Rd Hillsboro, VA 20132
Highlights
- 26.15 Acre Lot
- Curved or Spiral Staircase
- Traditional Floor Plan
- Woodgrove High School Rated A
- Colonial Architecture
- 3 Fireplaces
About This Home
As of October 2024Get ready to fall head over heels for this captivating 26-acre farm in the heart of Virginia's renowned wine country! Nestled just beyond the charming town of Hillsboro, this property is a true gem, boasting a stunning Federal-style farmhouse dating back to 1812. Adorned with double front porches, mountain and vineyard views, this storybook setting will take your breath away from the moment you arrive.
But the magic doesn't stop there! A wooden peg barn, a pond, corn crib, a hand hewn log cabin from the late 1700's and various other structures, offer endless possibilities for your country living dreams. Whether you envision running a thriving agro business from home or simply embracing the tranquility of rural life, this remarkable farm is the perfect canvas to bring your vision to life.
Escape the hustle and bustle of city life and immerse yourself in the rich history and natural beauty of this one-of-a-kind property. Don't miss your chance to make this captivating setting your own - come experience the magic of country living in the heart of Loudoun's renowned wine country!
Special Features of this Property:
Land is 26.15 acre AR1. Land Use status renewed with Loudoun County in 2023. Land is NOT IN EASEMENT
New Furnace 2020
25k in new paint work inside+out
Stocked pond was re-dug in 1990
New septic system 2018. septic pumped 2023. inspected by county+ new floats installed 2024
Chimneys re-pointed 2018. (3) working fireplaces
New 200 amp electric service installed to house in 2017
Pex plumbing pipes installed throughout 2017
25k new well dug 2022. 680’ deep. new water filtration+softener
Outbuildings include Bank Barn + Corn Crib + Spring House + Smoke House. New roofs on outbuildings installed 2010
New 200 amp electric service and electricity in Barn -2019
Chestnut hardwood floors throughout main portion of circa 1812 house (not in kitchen)
3 story garage framed in oak with pine hardwood floors + bonus room above and walk out basement
New hot water heater 2024
Hand hewn log cabin circa late 1700s- near pond - awaiting restoration - last occupied in the 1940s
Last Agent to Sell the Property
Hunt Country Sotheby's International Realty License #0225098330

Home Details
Home Type
- Single Family
Est. Annual Taxes
- $4,545
Year Built
- Built in 1812
Lot Details
- 26.15 Acre Lot
- Property is zoned AR1
Parking
- 2 Car Attached Garage
- Front Facing Garage
- Circular Driveway
Home Design
- Colonial Architecture
- Permanent Foundation
Interior Spaces
- 3,432 Sq Ft Home
- Property has 3 Levels
- Traditional Floor Plan
- Curved or Spiral Staircase
- Built-In Features
- Crown Molding
- Ceiling Fan
- 3 Fireplaces
- Formal Dining Room
- Unfinished Basement
Kitchen
- Breakfast Area or Nook
- Electric Oven or Range
- Range Hood
- Built-In Microwave
- Dishwasher
Bedrooms and Bathrooms
- 3 Bedrooms
Laundry
- Dryer
- Washer
Utilities
- 90% Forced Air Heating System
- Heating System Powered By Leased Propane
- Electric Water Heater
- Gravity Septic Field
Community Details
- No Home Owners Association
Listing and Financial Details
- Tax Lot 1
- Assessor Parcel Number 475453462000
Map
Home Values in the Area
Average Home Value in this Area
Property History
| Date | Event | Price | Change | Sq Ft Price |
|---|---|---|---|---|
| 10/21/2024 10/21/24 | Sold | $1,310,000 | +0.8% | $382 / Sq Ft |
| 09/19/2024 09/19/24 | Pending | -- | -- | -- |
| 09/06/2024 09/06/24 | For Sale | $1,300,000 | -- | $379 / Sq Ft |
Tax History
| Year | Tax Paid | Tax Assessment Tax Assessment Total Assessment is a certain percentage of the fair market value that is determined by local assessors to be the total taxable value of land and additions on the property. | Land | Improvement |
|---|---|---|---|---|
| 2024 | $4,545 | $525,410 | $122,420 | $402,990 |
| 2023 | $6,263 | $715,730 | $121,190 | $594,540 |
| 2022 | $5,798 | $651,430 | $118,690 | $532,740 |
| 2021 | $5,448 | $704,970 | $239,900 | $465,070 |
| 2020 | $5,644 | $692,320 | $240,000 | $452,320 |
| 2019 | $5,278 | $656,710 | $240,000 | $416,710 |
| 2018 | $6,069 | $771,120 | $305,200 | $465,920 |
| 2017 | $6,535 | $795,350 | $305,200 | $490,150 |
| 2016 | $6,241 | $545,040 | $0 | $0 |
| 2015 | $5,974 | $526,310 | $90,660 | $435,650 |
| 2014 | $6,463 | $559,530 | $97,000 | $462,530 |
Mortgage History
| Date | Status | Loan Amount | Loan Type |
|---|---|---|---|
| Previous Owner | $200,000 | New Conventional | |
| Previous Owner | $250,000 | Credit Line Revolving | |
| Previous Owner | $519,920 | New Conventional |
Deed History
| Date | Type | Sale Price | Title Company |
|---|---|---|---|
| Deed | $1,310,000 | First American Title | |
| Warranty Deed | $649,900 | Attorney |
Similar Homes in the area
Source: Bright MLS
MLS Number: VALO2079138
APN: 475-45-3462
- 12242 Harpers Ferry Rd
- 48 Beagle Run
- 0 Mountain Top Trail
- 0 Muskrat Run
- 3607 Chestnut Hill Rd
- 23-28 Red Maple Ln
- 0
- 566 Persimmon Pear Ln
- 0 Bear Run
- 25 Greentree Ln
- 155 White Fox Trail
- 12347 Axline Rd
- 12 Secret Place
- 13426 Harpers Ferry Rd
- 10 New Harmony Ln
- 316 Fillmore St
- 675 Cliff St
- 985 Fillmore St
- 0 Estes Way
- 898 Fillmore St
