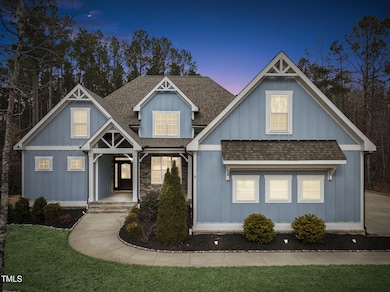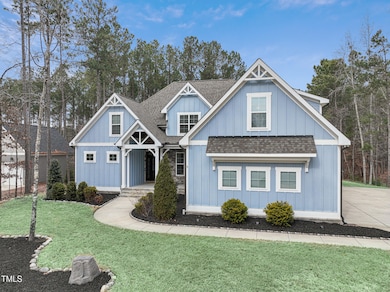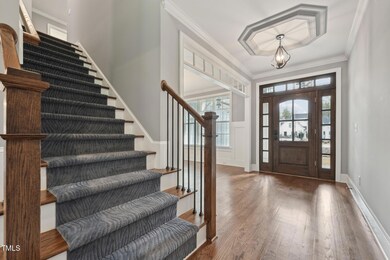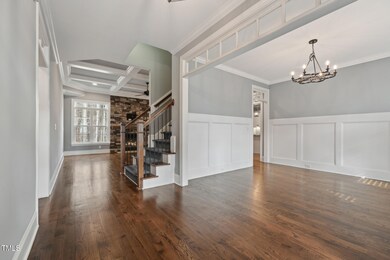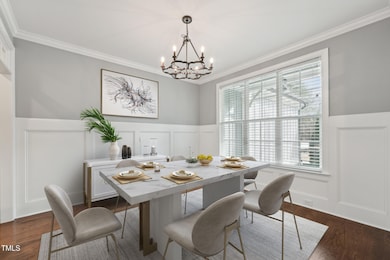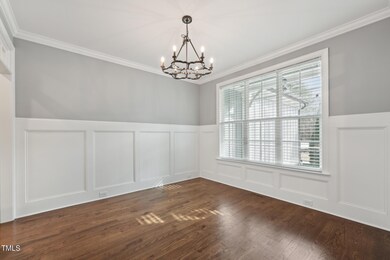
1205 Smith Creek Way Wake Forest, NC 27587
Highlights
- View of Trees or Woods
- Heavily Wooded Lot
- Deck
- Craftsman Architecture
- Clubhouse
- Vaulted Ceiling
About This Home
As of February 2025Welcome to this stunning home in the coveted Preserve at Smith Creek, where luxury meets tranquility. Nestled on a .95-acre tree-lined lot, this property boasts unmatched curb appeal and meticulous attention to detail inside and out. Step into the inviting foyer with gorgeous hardwood floors that flow through the main level and admire the sun-filled spaces enhanced by extensive millwork, creating a sophisticated yet warm ambiance. The formal Dining Room sets the stage for elegant gatherings, while the Family Room, with its striking stone wall fireplace and coffered ceiling, invites relaxation and comfort. The eat-in Kitchen is a chef's dream, featuring an abundance of white cabinetry with Granite counters, SS appliances, tile backsplash, gas range, wall oven, and center island with a farmhouse sink. The adjoining Sunroom provides a serene space to enjoy your morning coffee or unwind after a long day. The main-level Primary Suite is a true retreat, showcasing a tray ceiling, hardwood floors, and a spa-inspired bathroom with a dual vanity, huge tiled walk-in shower with a bench seat, soaking tub, and a large WIC. Additional main-level conveniences include a Mudroom/Drop Zone and a Laundry Room with cabinets and a sink. The second level design boasts a beautifully appointed full bath, two spacious secondary bedrooms, one with a soaring vaulted ceiling, en-suite bath, and a WIC. The heart of the 2nd floor is the versatile Bonus Room, perfect for an additional bedroom, media space, playroom, or home office. An unfinished walk-in attic offers endless potential for additional living space or storage. Step outside to enjoy the screened porch with blinds and a grilling deck. The spacious backyard provides privacy and room for outdoor activities. Notable highlights include a 3-car Garage, Encapsulated Crawl Space, Kitchen Osmosis System, and a Whole House Water Softener/Filtration System. Neighborhood pool, playground, and clubhouse are within walking distance.
Home Details
Home Type
- Single Family
Est. Annual Taxes
- $5,222
Year Built
- Built in 2019
Lot Details
- 0.95 Acre Lot
- Heavily Wooded Lot
- Many Trees
- Private Yard
HOA Fees
- $58 Monthly HOA Fees
Parking
- 3 Car Attached Garage
- Side Facing Garage
- Private Driveway
Home Design
- Craftsman Architecture
- Traditional Architecture
- Block Foundation
- Shingle Roof
- Cement Siding
Interior Spaces
- 3,238 Sq Ft Home
- 2-Story Property
- Crown Molding
- Coffered Ceiling
- Tray Ceiling
- Smooth Ceilings
- Vaulted Ceiling
- Entrance Foyer
- Family Room with Fireplace
- Dining Room
- Screened Porch
- Storage
- Views of Woods
- Basement
- Crawl Space
- Unfinished Attic
Kitchen
- Butlers Pantry
- Built-In Oven
- Gas Range
- Microwave
- Dishwasher
- Kitchen Island
- Granite Countertops
Flooring
- Wood
- Carpet
- Tile
Bedrooms and Bathrooms
- 4 Bedrooms
- Primary Bedroom on Main
- Walk-In Closet
- Double Vanity
- Separate Shower in Primary Bathroom
- Soaking Tub
- Bathtub with Shower
- Walk-in Shower
Laundry
- Laundry Room
- Laundry on main level
Outdoor Features
- Deck
- Rain Gutters
Schools
- Tar River Elementary School
- Hawley Middle School
- S Granville High School
Utilities
- Forced Air Heating and Cooling System
- Well
- Septic Tank
Listing and Financial Details
- Assessor Parcel Number 182500303492
Community Details
Overview
- Association fees include ground maintenance
- Wake HOA, Phone Number (919) 790-5350
- The Preserve At Smith Creek Subdivision
Amenities
- Clubhouse
Recreation
- Community Playground
- Community Pool
Map
Home Values in the Area
Average Home Value in this Area
Property History
| Date | Event | Price | Change | Sq Ft Price |
|---|---|---|---|---|
| 02/27/2025 02/27/25 | Sold | $872,000 | 0.0% | $269 / Sq Ft |
| 01/27/2025 01/27/25 | Pending | -- | -- | -- |
| 01/24/2025 01/24/25 | For Sale | $872,000 | 0.0% | $269 / Sq Ft |
| 01/23/2025 01/23/25 | Price Changed | $872,000 | -- | $269 / Sq Ft |
Tax History
| Year | Tax Paid | Tax Assessment Tax Assessment Total Assessment is a certain percentage of the fair market value that is determined by local assessors to be the total taxable value of land and additions on the property. | Land | Improvement |
|---|---|---|---|---|
| 2024 | $5,223 | $746,902 | $105,000 | $641,902 |
| 2023 | $5,223 | $475,135 | $75,000 | $400,135 |
| 2022 | $4,385 | $475,135 | $75,000 | $400,135 |
| 2021 | $4,086 | $475,135 | $75,000 | $400,135 |
| 2020 | $4,086 | $475,135 | $75,000 | $400,135 |
| 2018 | $545 | $63,750 | $63,750 | $0 |
| 2016 | $290 | $33,000 | $33,000 | $0 |
Mortgage History
| Date | Status | Loan Amount | Loan Type |
|---|---|---|---|
| Open | $806,000 | New Conventional | |
| Closed | $806,000 | New Conventional | |
| Previous Owner | $357,000 | VA | |
| Previous Owner | $358,100 | VA | |
| Previous Owner | $345,144 | New Conventional | |
| Previous Owner | $378,750 | Construction |
Deed History
| Date | Type | Sale Price | Title Company |
|---|---|---|---|
| Warranty Deed | $872,000 | None Listed On Document | |
| Warranty Deed | $872,000 | None Listed On Document | |
| Warranty Deed | $535,000 | None Available | |
| Warranty Deed | $485,000 | None Available | |
| Warranty Deed | $70,000 | None Available | |
| Warranty Deed | -- | None Available |
Similar Homes in Wake Forest, NC
Source: Doorify MLS
MLS Number: 10072458
APN: 182500303492
- 1196 Smith Creek Way
- 1198 Rogers Farm Rd
- 3581 Boulder Ct
- 1154 Smith Creek Way
- 1503 Anterra Dr
- 1354 Red Bud Ct
- 3638 Pine Needles Dr
- 1226 Woodland Church Rd
- 3803 Dr
- 3400 River Manor Ct
- 3601 River Watch Ln
- 1403 Cottondale Ln
- 3805 Watermark Dr
- 3181 Hardie St
- 1763 River Club Way
- 1726 River Club Way
- 3679 Rodinson Ln
- 1044 Butterfly Cir
- 1036 Butterfly Cir
- 00 Bruce Garner Rd

