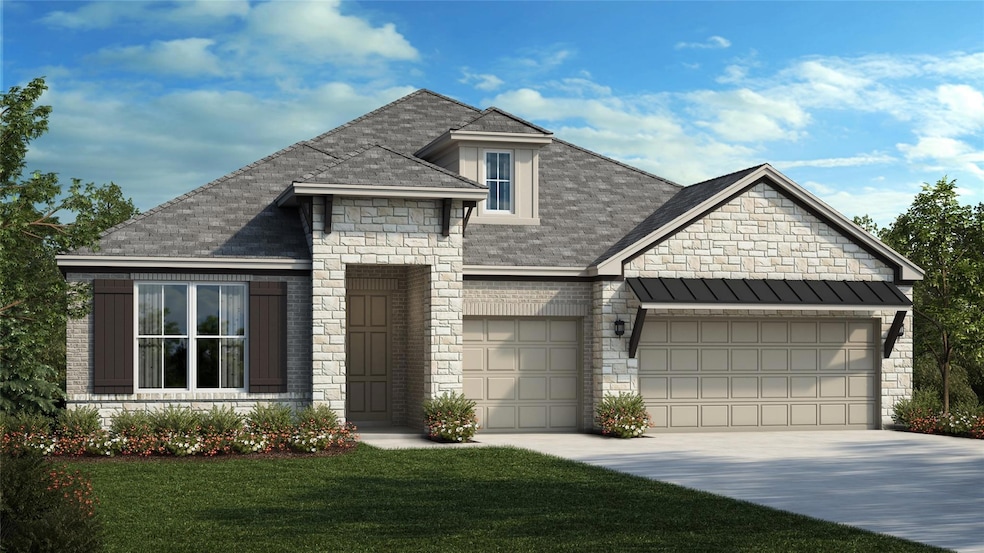
1208 Stormy Dr Georgetown, TX 78628
Shadow Canyon NeighborhoodHighlights
- New Construction
- View of Trees or Woods
- Vaulted Ceiling
- Gourmet Kitchen
- Open Floorplan
- Quartz Countertops
About This Home
As of March 2025This beautiful East facing Jester plan has over $130,000 in options included. A 1-story home with 9–12-foot ceilings, oversized 3-car garage and has 4 bedrooms, 3.5 baths + Study + 3.5 Car Garage. The gourmet kitchen with canopy hood includes high end appliances, cooktop under cabinet lighting and more. The luxury owners’ bath has a freestanding tub, walk in shower with tile floor and quartz double vanity. The 3 panel sliding doors opens the living area to the extended covered patio for an amazing entertaining area. Home site backs to a green belt! Incredible tax rate of 1.79%......Truly just a wonderful neighborhood to call home!
Last Agent to Sell the Property
RGS Realty LLC Brokerage Phone: (512) 784-0221 License #0448168
Home Details
Home Type
- Single Family
Year Built
- Built in 2025 | New Construction
Lot Details
- 0.26 Acre Lot
- East Facing Home
- Wrought Iron Fence
- Wood Fence
- Landscaped
- Level Lot
- Rain Sensor Irrigation System
- Dense Growth Of Small Trees
- Back Yard Fenced and Front Yard
- Property is in excellent condition
HOA Fees
- $50 Monthly HOA Fees
Parking
- 3 Car Attached Garage
- Front Facing Garage
- Multiple Garage Doors
- Garage Door Opener
- Driveway
Property Views
- Woods
- Park or Greenbelt
Home Design
- Slab Foundation
- Blown-In Insulation
- Shingle Roof
- Composition Roof
- Asphalt Roof
- Metal Roof
- Masonry Siding
- Stone Siding
- Radiant Barrier
- Stucco
Interior Spaces
- 2,872 Sq Ft Home
- 1-Story Property
- Open Floorplan
- Vaulted Ceiling
- Ceiling Fan
- Recessed Lighting
- Gas Fireplace
- Double Pane Windows
- Vinyl Clad Windows
- Family Room with Fireplace
- Dining Room
- Storage Room
Kitchen
- Gourmet Kitchen
- Open to Family Room
- Breakfast Bar
- Built-In Electric Oven
- Self-Cleaning Oven
- Built-In Gas Range
- Range Hood
- Microwave
- Plumbed For Ice Maker
- Dishwasher
- Stainless Steel Appliances
- Kitchen Island
- Quartz Countertops
- Disposal
Flooring
- Carpet
- Tile
- Vinyl
Bedrooms and Bathrooms
- 4 Main Level Bedrooms
- Walk-In Closet
- Double Vanity
- Soaking Tub
- Separate Shower
Home Security
- Prewired Security
- Smart Thermostat
- Carbon Monoxide Detectors
- Fire and Smoke Detector
- In Wall Pest System
Schools
- Wolf Ranch Elementary School
- James Tippit Middle School
- East View High School
Utilities
- Central Heating and Cooling System
- Vented Exhaust Fan
- Heating System Uses Propane
- Underground Utilities
- Natural Gas Connected
- Tankless Water Heater
- Cable TV Available
Additional Features
- Sustainability products and practices used to construct the property include see remarks
- Covered patio or porch
Listing and Financial Details
- Assessor Parcel Number 1208 Stormy Drive
- Tax Block A
Community Details
Overview
- Association fees include common area maintenance
- Goodwin Mgmt Association
- Built by Scott Felder Homes
- Riverstone Subdivision
- Electric Vehicle Charging Station
Amenities
- Common Area
Recreation
- Trails
Map
Home Values in the Area
Average Home Value in this Area
Property History
| Date | Event | Price | Change | Sq Ft Price |
|---|---|---|---|---|
| 03/27/2025 03/27/25 | Sold | -- | -- | -- |
| 02/12/2025 02/12/25 | Pending | -- | -- | -- |
| 01/17/2025 01/17/25 | Price Changed | $863,990 | -0.6% | $301 / Sq Ft |
| 10/14/2024 10/14/24 | For Sale | $868,990 | -- | $303 / Sq Ft |
Similar Homes in Georgetown, TX
Source: Unlock MLS (Austin Board of REALTORS®)
MLS Number: 2297211
- 1220 Stormy Dr
- 3624 Emerald Lake Path
- 3620 Emerald Lake Path
- 1236 Stormy Dr
- 3616 Emerald Lake Path
- 3601 Emerald Lake Path
- 225 Cross Mountain Trail
- 1248 Lavender Way
- 1400 Bermuda Dr
- 3412 Emerald Lake Path
- 128 Woodway Bend
- 108 Cherry Sage Cove
- 509 Fair Oaks Dr
- 1117 Winding Way Dr
- 409 Rivers Edge Dr
- 1320 Shelby Ln
- 405 Rivers Edge Dr
- 313 Rivers Edge Dr
- 309 Rivers Edge Dr
- 124 Bruin Paw Dr
