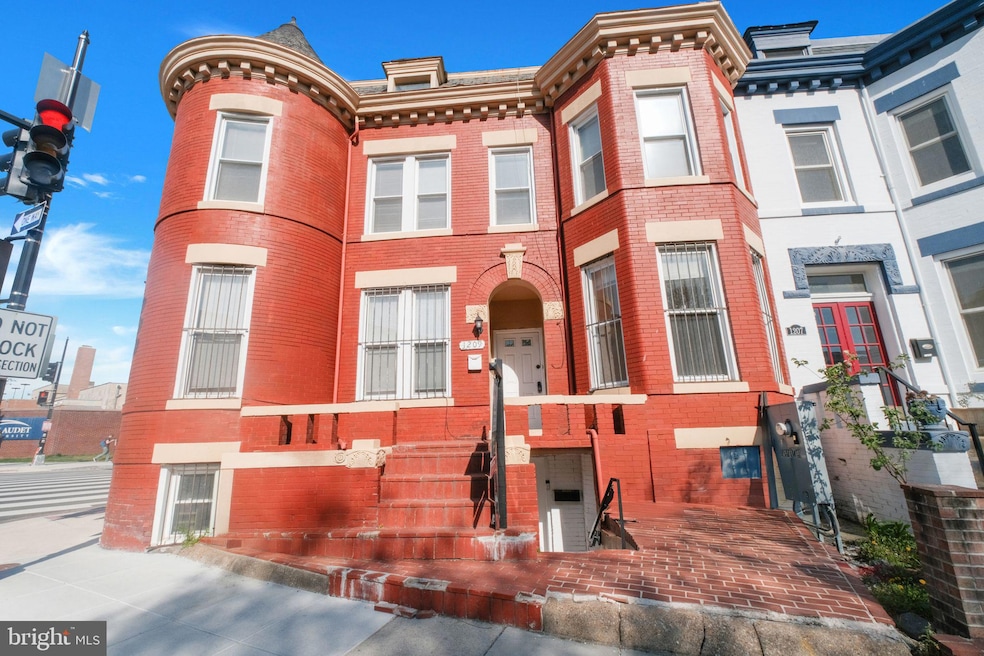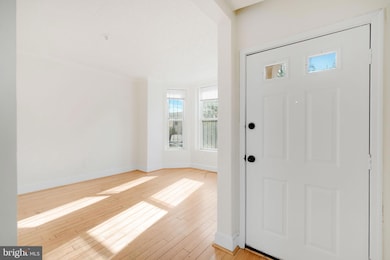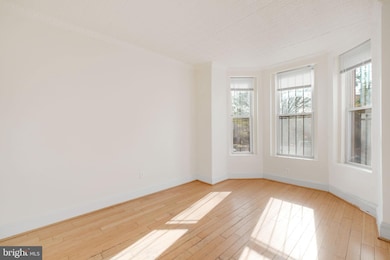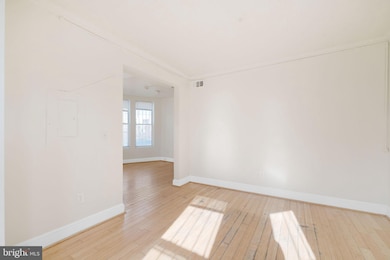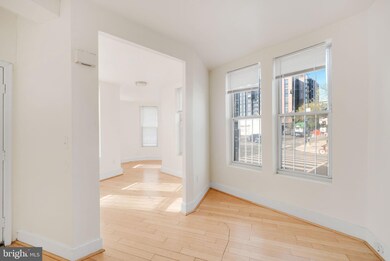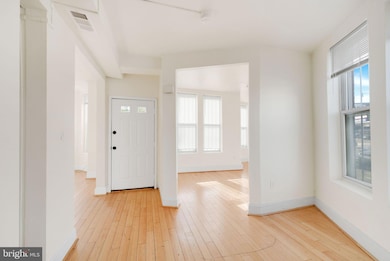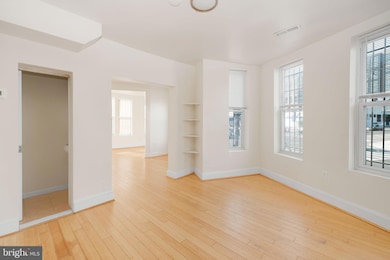
1209 6th St NE Washington, DC 20002
Atlas District NeighborhoodEstimated payment $5,405/month
Highlights
- Second Kitchen
- Wood Flooring
- No HOA
- Stuart-Hobson Middle School Rated A-
- Victorian Architecture
- 90% Forced Air Heating System
About This Home
OPEN SAT 4/26 from 11:00-1:00pm**HIGHEST and BEST offers by Monday, May 12, 2025 at 12:00PM**Welcome to this sun-drenched 6-bedroom, 2.5-bath end-unit townhome ideally situated just blocks from the NoMa-Gallaudet U Metro Station! Brimming with natural light from abundant windows, this spacious home offers both comfort and investment potential with a fully finished, income-producing basement apartment.Step into a welcoming foyer overlooking a bright living and sitting room. A convenient half bath is tucked on the main level, leading into a private dining and kitchen area filled with light and perfect for hosting. Upstairs features four generously sized bedrooms, including a charming primary suite with a unique rounded nook that adds character and charm. A full bath completes the upper level.The lower-level apartment features two bedrooms, a full bath, and a fully equipped kitchen, plus a washer/dryer and private entrance—perfect for tenants or guests. Even the basement enjoys ample natural sunlight and includes a cozy round dining nook that mirrors the home's architectural charm.Hardwood floors grace the upper levels, while durable tile adds function and style to the basement. Located just a block from Union Market, H Street Corridor, Gallaudet University, and an array of restaurants, entertainment, and daily conveniences. Enjoy seamless access to the Metro and all that D.C. has to offer.Whether you’re looking for a spacious primary residence or a smart investment opportunity, this home delivers it all!
Open House Schedule
-
Saturday, April 26, 202511:00 am to 1:00 pm4/26/2025 11:00:00 AM +00:004/26/2025 1:00:00 PM +00:00OPEN SAT 4/26 from 11:00-1:00pmAdd to Calendar
Townhouse Details
Home Type
- Townhome
Est. Annual Taxes
- $7,932
Year Built
- Built in 1920
Lot Details
- 884 Sq Ft Lot
- Property is in good condition
Parking
- On-Street Parking
Home Design
- Semi-Detached or Twin Home
- Victorian Architecture
- Brick Exterior Construction
- Permanent Foundation
- Plaster Walls
Interior Spaces
- Property has 3 Levels
- Combination Kitchen and Dining Room
Kitchen
- Second Kitchen
- Electric Oven or Range
- Dishwasher
- Disposal
Flooring
- Wood
- Ceramic Tile
Bedrooms and Bathrooms
Laundry
- Laundry in unit
- Stacked Washer and Dryer
Finished Basement
- Front Basement Entry
- Basement Windows
Schools
- J.O. Wilson Elementary School
- Stuart-Hobson Middle School
- Eastern High School
Utilities
- 90% Forced Air Heating System
- Electric Water Heater
Listing and Financial Details
- Tax Lot 5
- Assessor Parcel Number 0855/N/0005
Community Details
Overview
- No Home Owners Association
- Old City #1 Subdivision
Pet Policy
- Pets allowed on a case-by-case basis
Map
Home Values in the Area
Average Home Value in this Area
Tax History
| Year | Tax Paid | Tax Assessment Tax Assessment Total Assessment is a certain percentage of the fair market value that is determined by local assessors to be the total taxable value of land and additions on the property. | Land | Improvement |
|---|---|---|---|---|
| 2024 | $7,932 | $933,170 | $480,280 | $452,890 |
| 2023 | $7,645 | $899,400 | $473,390 | $426,010 |
| 2022 | $7,328 | $862,100 | $438,950 | $423,150 |
| 2021 | $6,951 | $817,750 | $434,600 | $383,150 |
| 2020 | $6,710 | $789,440 | $414,980 | $374,460 |
| 2019 | $7,378 | $739,730 | $389,440 | $350,290 |
| 2018 | $5,931 | $697,800 | $0 | $0 |
| 2017 | $5,670 | $667,020 | $0 | $0 |
| 2016 | $5,076 | $597,190 | $0 | $0 |
| 2015 | $4,261 | $501,320 | $0 | $0 |
| 2014 | $3,806 | $447,790 | $0 | $0 |
Property History
| Date | Event | Price | Change | Sq Ft Price |
|---|---|---|---|---|
| 04/24/2025 04/24/25 | For Sale | $849,999 | -- | $258 / Sq Ft |
Deed History
| Date | Type | Sale Price | Title Company |
|---|---|---|---|
| Quit Claim Deed | $299,797 | -- | |
| Warranty Deed | $478,000 | -- | |
| Warranty Deed | $375,000 | -- | |
| Deed | $155,000 | -- |
Mortgage History
| Date | Status | Loan Amount | Loan Type |
|---|---|---|---|
| Previous Owner | $50,000 | Credit Line Revolving | |
| Previous Owner | $382,400 | Commercial | |
| Previous Owner | $372,000 | Commercial | |
| Previous Owner | $46,500 | Commercial | |
| Previous Owner | $385,000 | Commercial | |
| Previous Owner | $159,650 | Commercial |
Similar Homes in Washington, DC
Source: Bright MLS
MLS Number: DCDC2196184
APN: 0855N-0005
- 1209 6th St NE
- 517 M St NE Unit 1
- 517 M St NE Unit 2
- 515 M St NE Unit 1
- 515 M St NE Unit 2
- 633 Florida Ave NE
- 628 Morton Place NE
- 629 Morton Place NE Unit 1
- 655 Morton Place NE Unit 1
- 711 Florida Ave NE
- 640 L St NE
- 1130 5th St NE
- 1109 7th St NE
- 503 L St NE Unit 1B
- 503 L St NE
- 1154 4th St NE
- 505 L St NE
- 505 L St NE Unit 1
- 507 L St NE Unit A
- 1134 4th St NE
