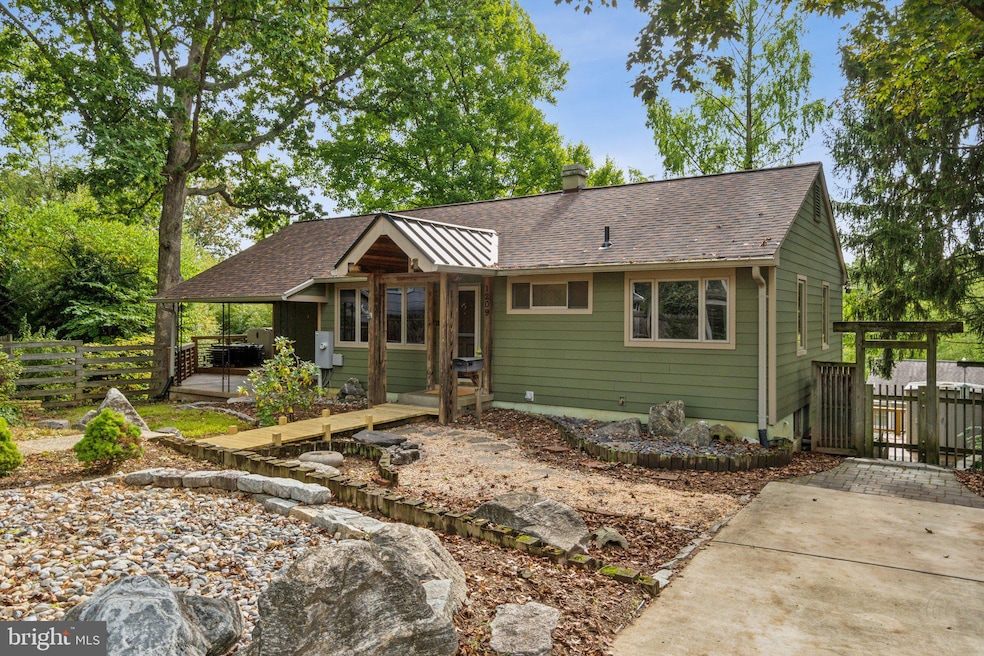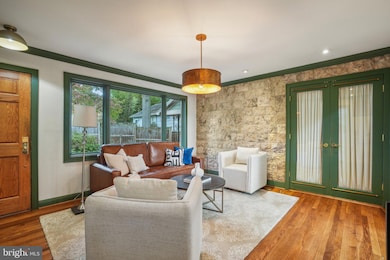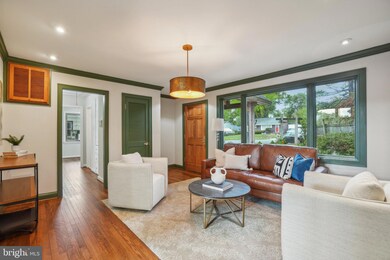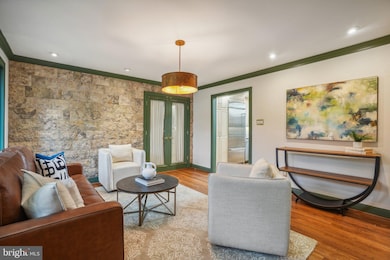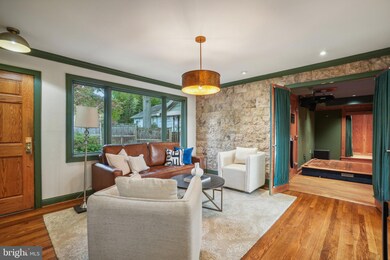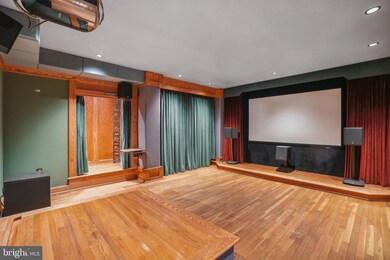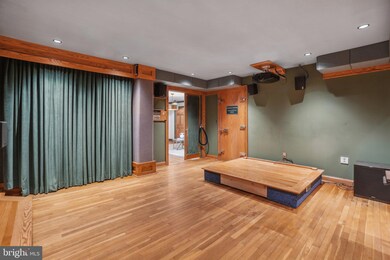
1209 Autre Ct Rockville, MD 20851
East Rockville NeighborhoodHighlights
- Gourmet Kitchen
- Deck
- Wood Flooring
- Julius West Middle School Rated A
- Rambler Architecture
- 5-minute walk to Rockcrest Park
About This Home
As of October 2024Welcome to 1209 Autre Ct. This home is anything but cookie cutter and has been renovated and refreshed for its new owners! Walk into the main level and relax in the front sitting room with a view of the yard and cul-de-sac through the large bay window. Refinished hardwood floors throughout give you access to the theater room, kitchen and hallway to bedrooms and full bathroom. Movie buff? Then this home is for you! Break out all the classics and binge watch in this custom theater room with velvet curtains, projector, screen, lighting, movie storage, platform for your cozy chairs and more special touches. The renovated kitchen features tons of cabinets, stainless steel Kitchen Aid appliances, gas cooktop with hood, and raised bar for some seating. Gorgeous sitting room off of kitchen with vaulted ceiling and windows from floor to ceiling. Use the room as a dining room, or sitting room and enjoy the cozy fireplace and watch the leaves change or the snow falling this winter. Access the rear deck from here for easy entertaining in and out. Head to the basement where you will find a large work shop, utility sink, tons of storage and access to the rear yard. 14x17 Multipurpose room off the unfinished room as well as a full bathroom and a separate area that has a sink, cabinets, and space for table or couch. Opens to a legal bedroom with a wonderful fireplace and view of the serene backyard. Exit the basement to the stone patio and check out the separate space that can be an office, bedroom, yoga room, whatever you can imagine using it for! Head up the deck stairs to access the wrap around deck with tons of space for relaxing, entertaining and enjoying the scenery. The exterior is a low maintenance dream with front porch, back patio, wrap around deck, rock garden, driveway and a fully fenced rear yard. All of this in an amazing location! Minutes to Metro, commuter bus, Rockville Pike, Viers Mill rd, downtown Rockville, N Bethesda and access to 270. Welcome & Enjoy! Make sure you check out the listing video! OPEN HOUSE SATURDAY SEPT. 28TH 2-4.
Home Details
Home Type
- Single Family
Est. Annual Taxes
- $7,412
Year Built
- Built in 1953
Lot Details
- 9,223 Sq Ft Lot
- Property is Fully Fenced
- Stone Retaining Walls
- Extensive Hardscape
- Property is in excellent condition
- Property is zoned R60
Home Design
- Rambler Architecture
- Slab Foundation
- Frame Construction
- Architectural Shingle Roof
- Asphalt Roof
Interior Spaces
- Property has 2 Levels
- Wet Bar
- Sound System
- Built-In Features
- Ceiling Fan
- Recessed Lighting
- 2 Fireplaces
- Wood Burning Fireplace
- Fireplace With Glass Doors
- Marble Fireplace
- Brick Fireplace
- Dining Area
- Wood Flooring
- Flood Lights
- Laundry on lower level
Kitchen
- Gourmet Kitchen
- Built-In Oven
- Cooktop
- Built-In Microwave
- ENERGY STAR Qualified Refrigerator
- ENERGY STAR Qualified Dishwasher
- Stainless Steel Appliances
- Upgraded Countertops
- Disposal
Bedrooms and Bathrooms
Partially Finished Basement
- Heated Basement
- Walk-Out Basement
- Basement Fills Entire Space Under The House
- Connecting Stairway
- Interior and Exterior Basement Entry
- Workshop
- Basement Windows
Parking
- 2 Parking Spaces
- 2 Driveway Spaces
- On-Street Parking
Outdoor Features
- Deck
- Patio
- Exterior Lighting
- Office or Studio
- Shed
- Porch
Location
- Urban Location
Schools
- Twinbrook Elementary School
- Julius West Middle School
- Richard Montgomery High School
Utilities
- Central Heating and Cooling System
- Vented Exhaust Fan
- Natural Gas Water Heater
- Municipal Trash
Community Details
- No Home Owners Association
- Rockcrest Subdivision
Listing and Financial Details
- Tax Lot 21
- Assessor Parcel Number 160400191786
Map
Home Values in the Area
Average Home Value in this Area
Property History
| Date | Event | Price | Change | Sq Ft Price |
|---|---|---|---|---|
| 10/23/2024 10/23/24 | Sold | $730,000 | +2.1% | $335 / Sq Ft |
| 09/25/2024 09/25/24 | For Sale | $715,000 | -- | $328 / Sq Ft |
Tax History
| Year | Tax Paid | Tax Assessment Tax Assessment Total Assessment is a certain percentage of the fair market value that is determined by local assessors to be the total taxable value of land and additions on the property. | Land | Improvement |
|---|---|---|---|---|
| 2024 | $7,412 | $502,700 | $0 | $0 |
| 2023 | $6,936 | $472,600 | $195,500 | $277,100 |
| 2022 | $6,404 | $445,600 | $0 | $0 |
| 2021 | $4,974 | $418,600 | $0 | $0 |
| 2020 | $4,974 | $391,600 | $186,100 | $205,500 |
| 2019 | $4,628 | $364,433 | $0 | $0 |
| 2018 | $4,304 | $337,267 | $0 | $0 |
| 2017 | $4,005 | $310,100 | $0 | $0 |
| 2016 | -- | $299,100 | $0 | $0 |
| 2015 | $3,757 | $288,100 | $0 | $0 |
| 2014 | $3,757 | $277,100 | $0 | $0 |
Mortgage History
| Date | Status | Loan Amount | Loan Type |
|---|---|---|---|
| Open | $533,200 | New Conventional | |
| Closed | $533,200 | New Conventional | |
| Previous Owner | $47,662 | New Conventional | |
| Previous Owner | $411,023 | VA | |
| Previous Owner | $433,218 | VA | |
| Previous Owner | $310,500 | VA | |
| Previous Owner | $232,000 | Future Advance Clause Open End Mortgage |
Deed History
| Date | Type | Sale Price | Title Company |
|---|---|---|---|
| Deed | $730,000 | First American Title | |
| Deed | $730,000 | First American Title | |
| Deed | $424,100 | None Available |
Similar Homes in the area
Source: Bright MLS
MLS Number: MDMC2149610
APN: 04-00191786
- 1901 Gainsboro Rd
- 1303 Thornden Rd
- 1600 Coral Sea Dr
- 13205 Okinawa Ave
- 1117 Broadwood Dr
- 2004 Gainsboro Rd
- 1703 Veirs Mill Rd
- 1635 Lewis Ave
- 1306 Clagett Dr
- 5718 Crawford Dr
- 2000 Lewis Ave
- 160 Talbott St Unit 103
- 160 Talbott St
- 125 Talbott St
- 113 Talbott St
- 155 Talbott St
- 12 Grandin Cir
- 1 Grandin Cir
- 1627 Marshall Ave
- 512 Calvin Ln
