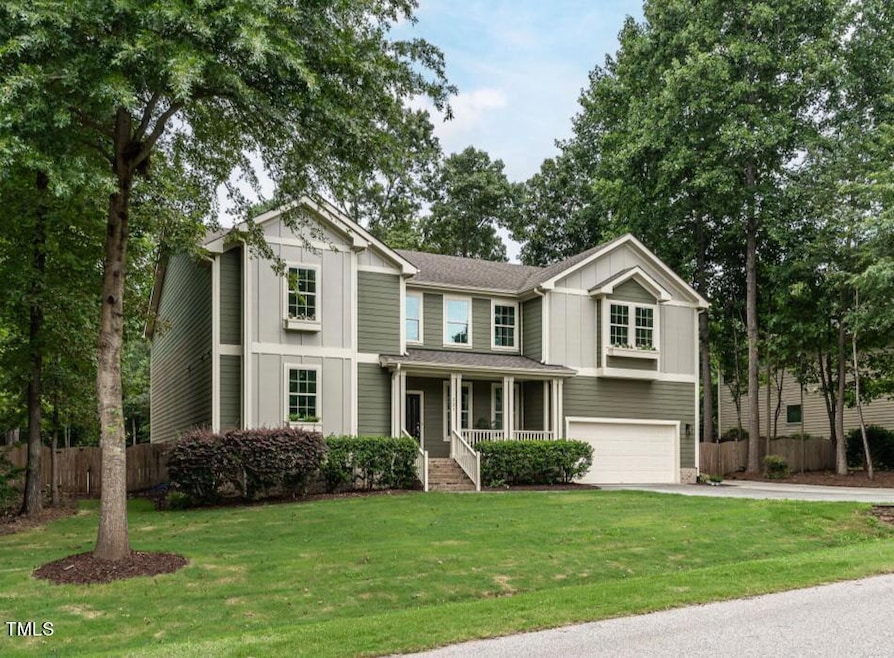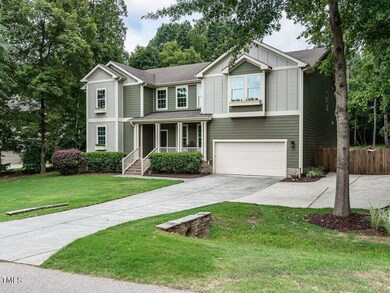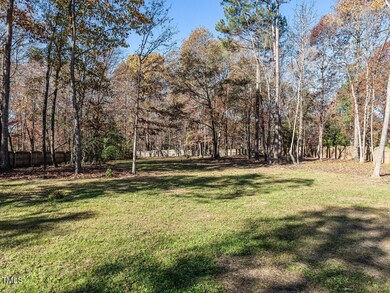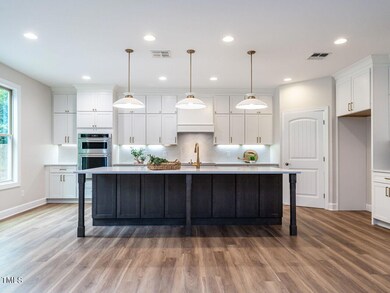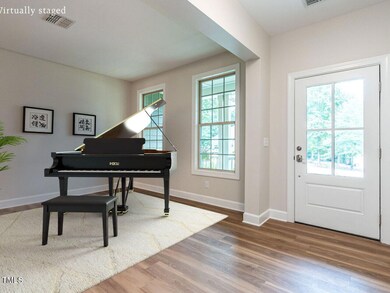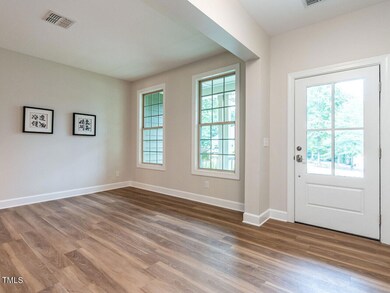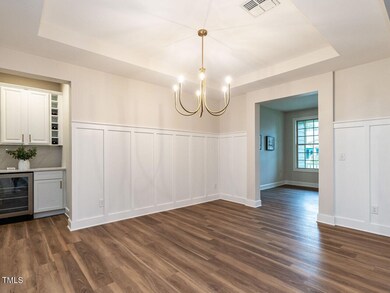
121 Inwood Forest Dr Raleigh, NC 27603
Highlights
- Two Primary Bedrooms
- 0.92 Acre Lot
- Craftsman Architecture
- Swift Creek Elementary School Rated A-
- Open Floorplan
- Deck
About This Home
As of March 2025Price reduced & detailing added! Beautifully remodeled home on .92 acres with flat, private, fenced backyard only 15 minutes from downtown Raleigh! What more could you ask for? The kitchen is a chef's dream! New cabinets, quartz countertops, KitchenAid appliances, stunning island and a generous pantry. This light and airy home has 5 spacious bedrooms and 4.5 baths (all renovated). There's a primary suite and laundry option on both levels providing versatility and the ability to accommodate multi-generational living. 2 bonus rooms can be used for so many things: media space, home gym, playroom, pool table/game room, home-school, art studio, you name it. There's even a dedicated office tucked away on the 2nd floor. Enjoy the large deck with wrought iron railing. This home offers many energy efficient features.
Home Details
Home Type
- Single Family
Est. Annual Taxes
- $5,043
Year Built
- Built in 2011 | Remodeled
Lot Details
- 0.92 Acre Lot
- Wood Fence
- Private Lot
- Level Lot
- Wooded Lot
- Landscaped with Trees
- Back Yard Fenced and Front Yard
HOA Fees
- $28 Monthly HOA Fees
Parking
- 2 Car Attached Garage
- Parking Pad
- Garage Door Opener
Home Design
- Craftsman Architecture
- Transitional Architecture
- Permanent Foundation
- Spray Foam Insulation
- Shingle Roof
Interior Spaces
- 5,410 Sq Ft Home
- 2-Story Property
- Open Floorplan
- Bookcases
- Dry Bar
- Smooth Ceilings
- Ceiling Fan
- Recessed Lighting
- Chandelier
- Propane Fireplace
- Low Emissivity Windows
- Mud Room
- Entrance Foyer
- Family Room with Fireplace
- Living Room
- Breakfast Room
- Dining Room
- Home Office
- Loft
- Bonus Room
- Basement
- Crawl Space
Kitchen
- Butlers Pantry
- Built-In Electric Oven
- Built-In Oven
- Electric Cooktop
- Microwave
- Plumbed For Ice Maker
- Dishwasher
- Wine Refrigerator
- Kitchen Island
- Quartz Countertops
- Disposal
Flooring
- Carpet
- Ceramic Tile
- Luxury Vinyl Tile
Bedrooms and Bathrooms
- 5 Bedrooms
- Primary Bedroom on Main
- Double Master Bedroom
- Dual Closets
- Walk-In Closet
- Double Vanity
- Private Water Closet
- Separate Shower in Primary Bathroom
- Soaking Tub
- Bathtub with Shower
- Walk-in Shower
Laundry
- Laundry Room
- Laundry in multiple locations
- Washer and Electric Dryer Hookup
Attic
- Scuttle Attic Hole
- Attic or Crawl Hatchway Insulated
Outdoor Features
- Deck
- Rain Gutters
- Front Porch
Schools
- Swift Creek Elementary School
- Dillard Middle School
- Athens Dr High School
Utilities
- Central Air
- Heat Pump System
- Vented Exhaust Fan
- Water Heater
- Fuel Tank
- Septic Tank
Community Details
- Community Association Management Association, Phone Number (919) 439-3438
- Built by Meritage Homes
- Inwood Forest Subdivision
Listing and Financial Details
- Assessor Parcel Number 0791862614
Map
Home Values in the Area
Average Home Value in this Area
Property History
| Date | Event | Price | Change | Sq Ft Price |
|---|---|---|---|---|
| 03/17/2025 03/17/25 | Sold | $1,010,000 | -6.0% | $187 / Sq Ft |
| 02/03/2025 02/03/25 | Pending | -- | -- | -- |
| 11/26/2024 11/26/24 | For Sale | $1,075,000 | +6.4% | $199 / Sq Ft |
| 10/08/2024 10/08/24 | Off Market | $1,010,000 | -- | -- |
| 08/15/2024 08/15/24 | For Sale | $1,175,000 | -- | $217 / Sq Ft |
Tax History
| Year | Tax Paid | Tax Assessment Tax Assessment Total Assessment is a certain percentage of the fair market value that is determined by local assessors to be the total taxable value of land and additions on the property. | Land | Improvement |
|---|---|---|---|---|
| 2024 | $5,043 | $808,815 | $180,000 | $628,815 |
| 2023 | $4,237 | $540,862 | $90,000 | $450,862 |
| 2022 | $3,926 | $540,862 | $90,000 | $450,862 |
| 2021 | $3,821 | $540,862 | $90,000 | $450,862 |
| 2020 | $3,757 | $540,862 | $90,000 | $450,862 |
| 2019 | $3,950 | $481,232 | $95,000 | $386,232 |
| 2018 | $3,631 | $481,232 | $95,000 | $386,232 |
| 2017 | $3,442 | $481,232 | $95,000 | $386,232 |
| 2016 | $3,372 | $481,232 | $95,000 | $386,232 |
| 2015 | $3,020 | $431,993 | $150,000 | $281,993 |
| 2014 | $2,863 | $431,993 | $150,000 | $281,993 |
Mortgage History
| Date | Status | Loan Amount | Loan Type |
|---|---|---|---|
| Open | $808,000 | New Conventional | |
| Previous Owner | $859,600 | Credit Line Revolving | |
| Previous Owner | $366,118 | New Conventional |
Deed History
| Date | Type | Sale Price | Title Company |
|---|---|---|---|
| Warranty Deed | $1,010,000 | None Listed On Document | |
| Trustee Deed | $610,000 | None Listed On Document | |
| Warranty Deed | $387,000 | None Available |
Similar Homes in Raleigh, NC
Source: Doorify MLS
MLS Number: 10046979
APN: 0791.02-86-2614-000
- 1329 Sanctuary Pond Dr
- 1141 Barley Stone Way
- 2432 Spindle Ct
- 1234 Shadowbark Ct
- 2909 Francis Marie Ln
- 744 Cupola Dr
- 714 Cupola Dr
- 913 Ranch Farm Rd
- 810 Bryant St
- 704 Moonbeam Dr
- Lot 32 Bent Pine Place
- 891 Cupola Dr
- 923 Sunny Ln
- 3913 Vesta Dr
- 724 Summer Music Ln
- 401 Fletcher Dr
- 755 Georgias Landing Pkwy Unit 116
- 744 Georgias Landing Pkwy Unit 5
- 518 Ranch Farm Rd
- 732 Georgias Landing Pkwy Unit 8
