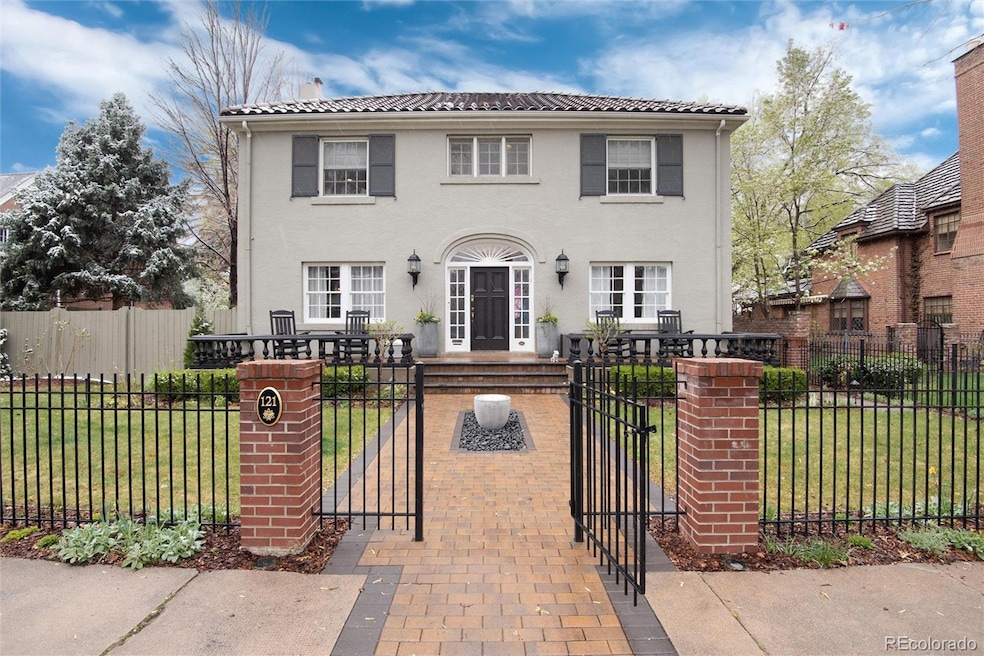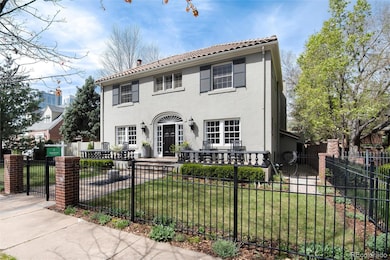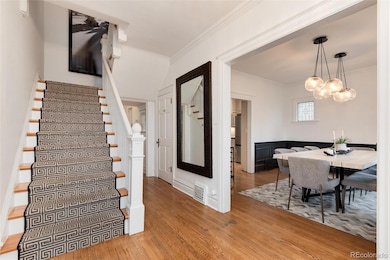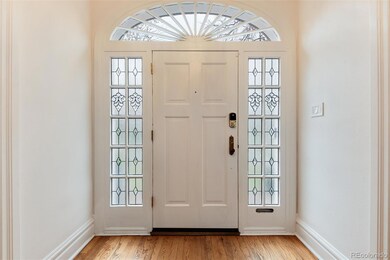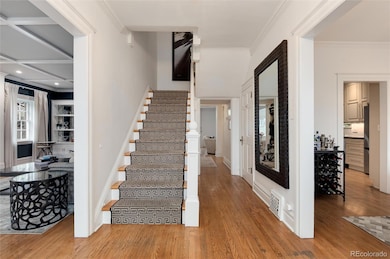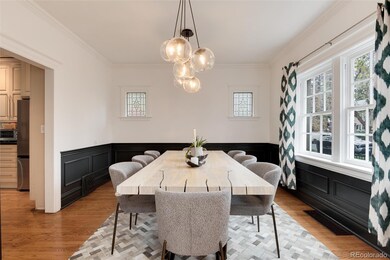
121 N Marion St Denver, CO 80218
Country Club NeighborhoodEstimated payment $18,915/month
Highlights
- The property is located in a historic district
- Primary Bedroom Suite
- Fireplace in Primary Bedroom
- Morey Middle School Rated A-
- Open Floorplan
- Wood Flooring
About This Home
Nestled on one of the most picturesque blocks in the coveted Denver Country Club neighborhood, 121 Marion is a masterpiece that will captivate even the most discerning buyer. This 1922 Mediterranean gem, set behind a charming brick and iron fence, boasts timeless elegance with a classic center-hall floor plan. Step into a gracious foyer with a sweeping staircase, leading to a spacious living room bathed in natural light. Featuring a gas fireplace and built-in bookcases, this inviting space flows effortlessly. Across the foyer, the formal dining room adjoins an updated eat-in kitchen with dove-gray cabinetry, black granite countertops, and stainless steel appliances. The kitchen opens to a cozy family room and a sun-drenched breakfast room with walls of glass, overlooking professional landscaping and the expansive backyard, large enough for sports and games plus inviting patios and outdoor kitchen area making it the perfect summer party venue. A powder room, mudroom, and oversized attached two-car garage complete the main level. Upstairs, the luxurious primary suite offers abundant closet space, including a walk-in, and a spa-like bath with dual sinks, a glass shower, and a freestanding soaking tub. Three additional bedrooms, one with an ensuite bath, and another bath provide ample space for family or guests. The lower level features a versatile den or office with an egress window, ideal as a fifth bedroom, plus a 3/4 bath, generous storage room with secondary laundry, and additional closet. Perfectly situated just blocks from Cherry Creek’s vibrant restaurants and shops, steps from the Cherry Creek bike path, and a short stroll to Washington Park, this move-in-ready, meticulously updated home offers an unrivaled lifestyle in a premier location
Listing Agent
Kentwood Real Estate Cherry Creek Brokerage Email: jimrhye@gmail.com,720-436-9864 License #40040088

Open House Schedule
-
Sunday, April 27, 202510:00 am to 12:00 pm4/27/2025 10:00:00 AM +00:004/27/2025 12:00:00 PM +00:00Add to Calendar
Home Details
Home Type
- Single Family
Est. Annual Taxes
- $13,399
Year Built
- Built in 1922 | Remodeled
Lot Details
- 9,583 Sq Ft Lot
- East Facing Home
- Property is Fully Fenced
- Level Lot
- Private Yard
- Garden
- Property is zoned U-SU-C
Parking
- 2 Car Attached Garage
- Electric Vehicle Home Charger
Home Design
- Spanish Architecture
- Slab Foundation
- Spanish Tile Roof
- Radon Mitigation System
- Stucco
Interior Spaces
- 2-Story Property
- Open Floorplan
- Built-In Features
- Skylights
- Window Treatments
- Smart Doorbell
- Family Room
- Living Room with Fireplace
- 3 Fireplaces
- Dining Room
- Den
- Sun or Florida Room
- Home Security System
Kitchen
- Breakfast Area or Nook
- Eat-In Kitchen
- Oven
- Cooktop
- Microwave
- Dishwasher
- Solid Surface Countertops
- Disposal
Flooring
- Wood
- Carpet
- Stone
- Tile
Bedrooms and Bathrooms
- 4 Bedrooms
- Fireplace in Primary Bedroom
- Primary Bedroom Suite
- Walk-In Closet
Laundry
- Laundry Room
- Dryer
- Washer
Basement
- Partial Basement
- Fireplace in Basement
- Bedroom in Basement
- Basement Window Egress
Outdoor Features
- Balcony
- Patio
- Outdoor Grill
Location
- The property is located in a historic district
Schools
- Dora Moore Elementary School
- Morey Middle School
- East High School
Utilities
- Forced Air Heating and Cooling System
- Heating System Uses Natural Gas
Community Details
- No Home Owners Association
- Denver Country Club Subdivision
Listing and Financial Details
- Exclusions: Seller's personal property.
- Assessor Parcel Number 5112-19-009
Map
Home Values in the Area
Average Home Value in this Area
Tax History
| Year | Tax Paid | Tax Assessment Tax Assessment Total Assessment is a certain percentage of the fair market value that is determined by local assessors to be the total taxable value of land and additions on the property. | Land | Improvement |
|---|---|---|---|---|
| 2024 | $13,399 | $169,180 | $58,800 | $110,380 |
| 2023 | $13,109 | $169,180 | $58,800 | $110,380 |
| 2022 | $10,702 | $134,570 | $64,820 | $69,750 |
| 2021 | $10,330 | $138,440 | $66,680 | $71,760 |
| 2020 | $11,095 | $149,540 | $66,680 | $82,860 |
| 2019 | $10,784 | $149,540 | $66,680 | $82,860 |
| 2018 | $8,584 | $110,950 | $53,720 | $57,230 |
| 2017 | $8,558 | $110,950 | $53,720 | $57,230 |
| 2016 | $8,109 | $99,440 | $59,390 | $40,050 |
| 2015 | $7,769 | $99,440 | $59,390 | $40,050 |
| 2014 | $6,788 | $81,730 | $50,443 | $31,287 |
Property History
| Date | Event | Price | Change | Sq Ft Price |
|---|---|---|---|---|
| 04/23/2025 04/23/25 | For Sale | $3,195,000 | +12.1% | $741 / Sq Ft |
| 05/20/2022 05/20/22 | Sold | $2,850,000 | +2.0% | $661 / Sq Ft |
| 04/21/2022 04/21/22 | Pending | -- | -- | -- |
| 04/14/2022 04/14/22 | For Sale | $2,795,000 | -- | $648 / Sq Ft |
Deed History
| Date | Type | Sale Price | Title Company |
|---|---|---|---|
| Special Warranty Deed | $2,075,000 | Land Title Guarantee Co | |
| Interfamily Deed Transfer | -- | Assured Title Agency | |
| Warranty Deed | $1,440,000 | Assured Title Agency | |
| Warranty Deed | $1,270,000 | Land Title Guarantee Company | |
| Warranty Deed | $1,000,000 | Land Title Guarantee Company | |
| Warranty Deed | $1,200,000 | Land Title | |
| Warranty Deed | $1,335,000 | -- | |
| Interfamily Deed Transfer | -- | -- | |
| Gift Deed | -- | -- |
Mortgage History
| Date | Status | Loan Amount | Loan Type |
|---|---|---|---|
| Previous Owner | $1,000,000 | New Conventional | |
| Previous Owner | $999,975 | Adjustable Rate Mortgage/ARM | |
| Previous Owner | $220,000 | New Conventional | |
| Previous Owner | $525,000 | Unknown | |
| Previous Owner | $417,000 | Fannie Mae Freddie Mac | |
| Previous Owner | $170,000 | No Value Available |
Similar Homes in Denver, CO
Source: REcolorado®
MLS Number: 6488896
APN: 5112-19-009
- 155 N Downing St
- 317 N Lafayette St
- 1000 E 1st Ave Unit 405
- 33 N Corona St Unit 404
- 33 N Corona St Unit 401
- 33 N Corona St Unit 205
- 33 Corona St Unit 207
- 85 N Ogden St Unit 13
- 10 N Ogden St Unit 5
- 110 Franklin St
- 1038 E 4th Ave
- 36 N Emerson St Unit 203
- 141 Gilpin St
- 446 N Marion St
- 99 S Downing St Unit 605
- 99 S Downing St Unit B2
- 33 S Ogden St
- 101 S Humboldt St
- 432 N Ogden St
- 54 S Emerson St Unit 4
