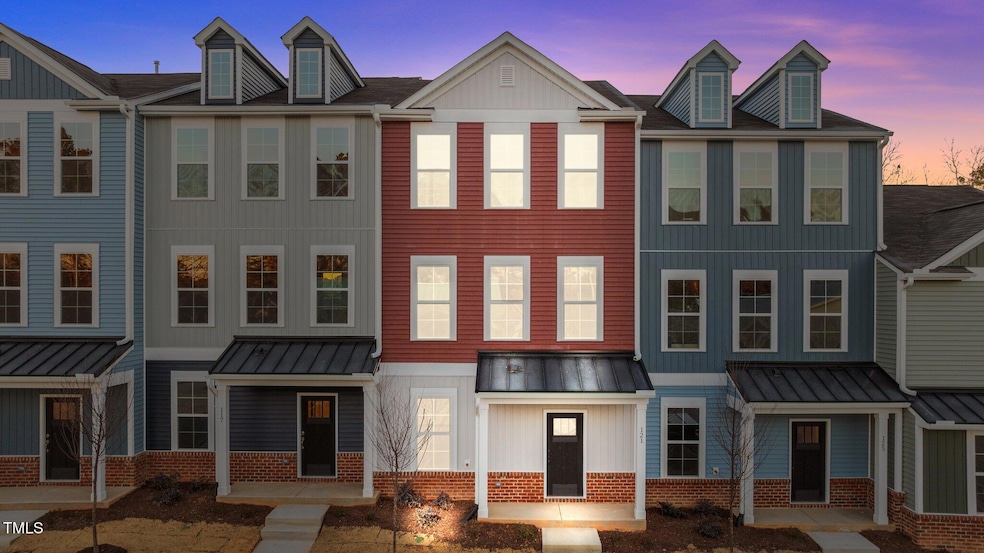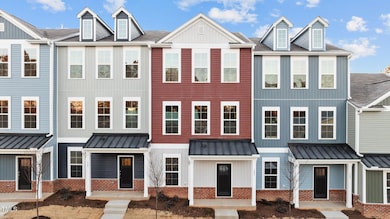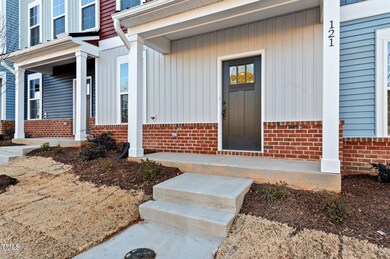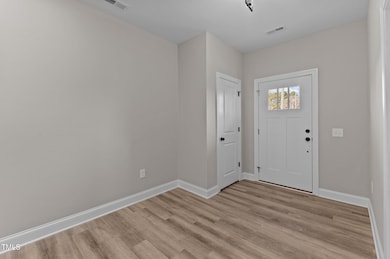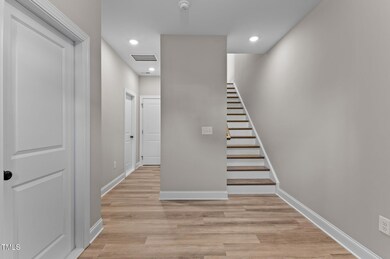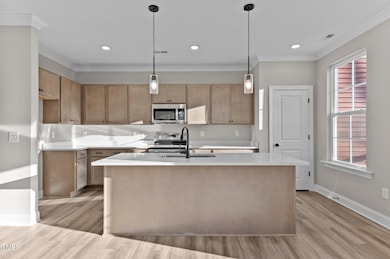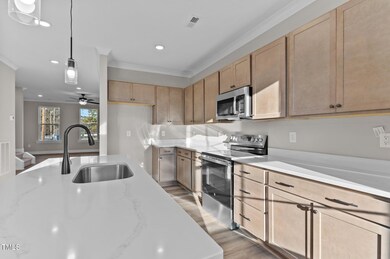
121 Pearl St Unit 4 Garner, NC 27529
Estimated payment $2,712/month
Highlights
- New Construction
- Deck
- Quartz Countertops
- Open Floorplan
- Transitional Architecture
- Stainless Steel Appliances
About This Home
Inquire about our Builder Contribution of 10K flex cash towards closing, buy down, HOA dues or appliances! In the Heart of Downtown Garner! Beautiful Custom Built 3-Story Townhomes in the Heart of Downtown Garner! Just Minutes to Local Shopping, Dining & Parks! Upgraded LVP Flooring Throughout the Main Living! Kitchen features ''Calacatta'' Quartz CTops, Custom ''Drift'' Painted Cabinetry w/Venetian Bronze Hardware, Large Center Island w/Barstool Seating & SS Single Bowl Sink, SS Appliances Incl Smooth Top Range, MW & DW & Pantry! Opens to a Spacious Dining Area w/Slider Door to the Rear Grilling Deck! Open Concept Family Room Perfect for Entertaining! 3rd Floor offering Large Primary Suite w/Deluxe Bath offering Tile Flooring, Dual Vanity w/''Lucent White'' Quartz Top, 12x24 Tile Surround Shower w/Bench & Private H20 Closet! Secondary Bedrooms & Convenient Laundry! Lower Level w/Foyer Entry Access to Unfinished Storage & 1.5 Rear Entry Garage!
Open House Schedule
-
Thursday, April 24, 202512:00 to 5:00 pm4/24/2025 12:00:00 PM +00:004/24/2025 5:00:00 PM +00:00Add to Calendar
-
Friday, April 25, 202512:00 to 5:00 pm4/25/2025 12:00:00 PM +00:004/25/2025 5:00:00 PM +00:00Add to Calendar
Townhouse Details
Home Type
- Townhome
Year Built
- Built in 2024 | New Construction
Lot Details
- 1,742 Sq Ft Lot
- Landscaped
HOA Fees
- $80 Monthly HOA Fees
Parking
- 1 Car Attached Garage
- Parking Deck
- Rear-Facing Garage
- Garage Door Opener
- Private Driveway
Home Design
- Transitional Architecture
- Traditional Architecture
- Slab Foundation
- Stem Wall Foundation
- Frame Construction
- Architectural Shingle Roof
- Vertical Siding
- Vinyl Siding
Interior Spaces
- 1,906 Sq Ft Home
- 3-Story Property
- Open Floorplan
- Crown Molding
- Smooth Ceilings
- Ceiling Fan
- Double Pane Windows
- Entrance Foyer
- Family Room
- Combination Kitchen and Dining Room
Kitchen
- Breakfast Bar
- Electric Range
- Microwave
- Plumbed For Ice Maker
- Dishwasher
- Stainless Steel Appliances
- Kitchen Island
- Quartz Countertops
Flooring
- Carpet
- Ceramic Tile
- Luxury Vinyl Tile
Bedrooms and Bathrooms
- 3 Bedrooms
- Walk-In Closet
- Double Vanity
- Private Water Closet
- Bathtub with Shower
- Walk-in Shower
Laundry
- Laundry Room
- Laundry on upper level
- Washer and Electric Dryer Hookup
Home Security
Outdoor Features
- Deck
- Exterior Lighting
- Rain Gutters
Schools
- Creech Rd Elementary School
- North Garner Middle School
- Garner High School
Utilities
- Forced Air Zoned Cooling and Heating System
- Heating System Uses Natural Gas
- Electric Water Heater
- Phone Available
- Cable TV Available
Listing and Financial Details
- Assessor Parcel Number 1711529697
Community Details
Overview
- Association fees include insurance
- The Pearl HOA
- Built by Grand Tradition LLC
- Pearl Street Townhomes Subdivision, Edenwood A Floorplan
Security
- Resident Manager or Management On Site
- Carbon Monoxide Detectors
- Fire and Smoke Detector
Map
Home Values in the Area
Average Home Value in this Area
Property History
| Date | Event | Price | Change | Sq Ft Price |
|---|---|---|---|---|
| 03/28/2025 03/28/25 | Price Changed | $399,900 | -0.2% | $210 / Sq Ft |
| 11/22/2024 11/22/24 | For Sale | $400,690 | -- | $210 / Sq Ft |
Similar Homes in Garner, NC
Source: Doorify MLS
MLS Number: 10064659
- 133 Pearl St Unit 7
- 141 Pearl St Unit 9
- 129 Pearl St Unit 6
- 206 W Garner Rd
- 200 Rand Mill Rd
- 300 Lakeside Dr
- 603 Forest Dr
- 706 Forest Dr
- 411 Aversboro Rd
- 802 Powell Dr
- 409 Avery St
- 901 Vandora Ave
- 416 Avery St
- 902 Phillip St
- 214 Kentucky Dr
- 603 Nellane Dr
- 305 Kentucky Dr
- 1202 Vandora Ave
- 1102 Poplar Ave
- 125 Havencrest Landing
