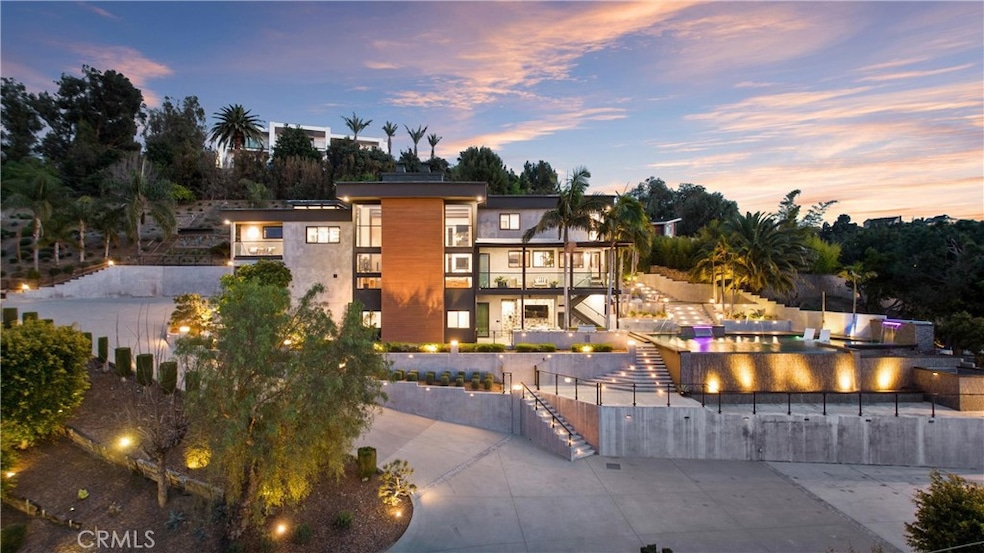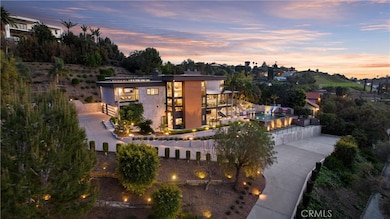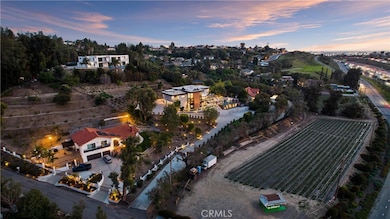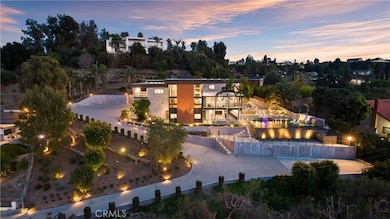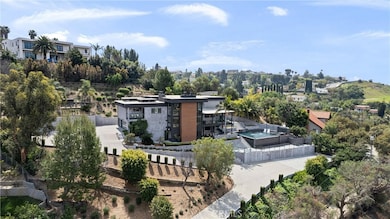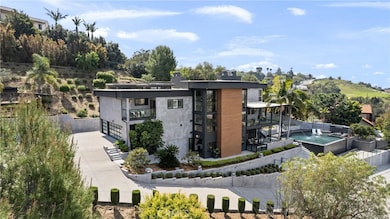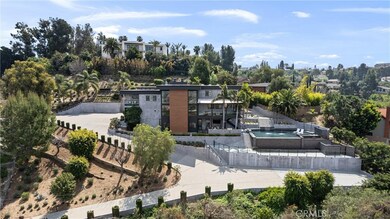
121 S Peralta Hills Dr Anaheim, CA 92807
Anaheim Hills NeighborhoodHighlights
- Private Pool
- Sauna
- Automatic Gate
- Nohl Canyon Elementary School Rated A
- Primary Bedroom Suite
- Panoramic View
About This Home
As of August 2024This stunning Anaheim Hills property captivates with its exceptional beauty and panoramic views of Los Angeles and the surrounding hills. The grand entrance, featuring dramatic LED-lit double doors and high ceilings, sets the stage for luxurious living. Inside, the expansive double living room boasts engineered wood flooring, two gorgeous fireplaces, and a custom Venetian plaster wall, creating an ideal space for entertainment. The adjacent kitchen and family room, complete with a wet bar and wine fridge, offer a seamless flow for socializing. The open-concept layout leads to a spacious kitchen with porcelain countertops and top-of-the-line appliances, including a custom camera-equipped refrigerator and induction stove top. Imported door handles from England and premium carpentry hardware add to the home's upscale ambiance. Enjoy breathtaking views from the dining room or step onto the balcony to savor a morning coffee or evening glass of wine. With six bedrooms and five bathrooms, including a convenient guest suite on the first level, the home provides ample space for comfortable living. Upstairs, the luxurious master suite features a fireplace, dual walk-in closets, his and hers sinks, bathrooms, showers, a hot tub with views, and a private sauna. The entertainment room, opening onto the deck with a built-in BBQ, is perfect for hosting gatherings. This property represents the epitome of lavish living in Anaheim Hills.
Last Agent to Sell the Property
Capital Management Realty, Inc Brokerage Phone: 714-400-8341 License #02154306
Co-Listed By
Capital Management Realty, Inc Brokerage Phone: 714-400-8341 License #01861119
Last Buyer's Agent
Saul Delgado
California Team Realty License #01291668
Home Details
Home Type
- Single Family
Est. Annual Taxes
- $47,766
Year Built
- Built in 1977
Lot Details
- 1 Acre Lot
- Northwest Facing Home
- Security Fence
- Privacy Fence
- Block Wall Fence
- Stucco Fence
- Fence is in good condition
- Density is up to 1 Unit/Acre
Parking
- 3 Car Direct Access Garage
- 8 Open Parking Spaces
- Parking Storage or Cabinetry
- Parking Available
- Side Facing Garage
- Two Garage Doors
- Garage Door Opener
- Driveway
- Automatic Gate
- Parking Lot
- RV Potential
Property Views
- Panoramic
- City Lights
- Canyon
- Hills
- Pool
Home Design
- Custom Home
- Contemporary Architecture
- Turnkey
- Interior Block Wall
Interior Spaces
- 5,467 Sq Ft Home
- 3-Story Property
- Open Floorplan
- Wet Bar
- Dual Staircase
- Built-In Features
- Bar
- Dry Bar
- Cathedral Ceiling
- Ceiling Fan
- Skylights
- Recessed Lighting
- Double Pane Windows
- Awning
- Shutters
- Custom Window Coverings
- Bay Window
- Window Screens
- Formal Entry
- Family Room with Fireplace
- Great Room
- Family Room Off Kitchen
- Sunken Living Room
- Dining Room
- Home Office
- Bonus Room with Fireplace
- Game Room with Fireplace
- Sauna
- Laundry Room
Kitchen
- Updated Kitchen
- Breakfast Area or Nook
- Eat-In Kitchen
- Breakfast Bar
- Double Oven
- Electric Oven
- Freezer
- Ice Maker
- Water Line To Refrigerator
- Dishwasher
- Kitchen Island
- Granite Countertops
- Laminate Countertops
- Pots and Pans Drawers
- Self-Closing Drawers
- Disposal
Flooring
- Carpet
- Tile
Bedrooms and Bathrooms
- 6 Bedrooms | 1 Main Level Bedroom
- Fireplace in Primary Bedroom
- Primary Bedroom Suite
- Walk-In Closet
- Remodeled Bathroom
- Bathroom on Main Level
- Heated Floor in Bathroom
- Makeup or Vanity Space
- Bidet
- Dual Sinks
- Dual Vanity Sinks in Primary Bathroom
- Hydromassage or Jetted Bathtub
- Multiple Shower Heads
- Separate Shower
- Closet In Bathroom
Home Security
- Alarm System
- Intercom
- Fire and Smoke Detector
Pool
- Private Pool
- Spa
Outdoor Features
- Living Room Balcony
- Deck
- Covered patio or porch
- Exterior Lighting
- Outdoor Grill
Location
- Suburban Location
Utilities
- Central Heating and Cooling System
- Heating System Uses Natural Gas
- Tankless Water Heater
- Gas Water Heater
- Water Purifier
- Water Softener
- Sewer Assessments
Listing and Financial Details
- Tax Lot 2
- Tax Tract Number 58
- Assessor Parcel Number 36125318
- $377 per year additional tax assessments
Community Details
Recreation
- Hiking Trails
- Bike Trail
Additional Features
- No Home Owners Association
- Card or Code Access
Map
Home Values in the Area
Average Home Value in this Area
Property History
| Date | Event | Price | Change | Sq Ft Price |
|---|---|---|---|---|
| 08/07/2024 08/07/24 | Sold | $4,007,000 | -9.4% | $733 / Sq Ft |
| 06/24/2024 06/24/24 | Pending | -- | -- | -- |
| 05/14/2024 05/14/24 | Price Changed | $4,425,000 | -1.6% | $809 / Sq Ft |
| 04/01/2024 04/01/24 | For Sale | $4,499,000 | +4.5% | $823 / Sq Ft |
| 03/25/2022 03/25/22 | Sold | $4,306,500 | +3.8% | $788 / Sq Ft |
| 03/17/2022 03/17/22 | For Sale | $4,149,000 | +281.5% | $759 / Sq Ft |
| 03/16/2022 03/16/22 | Pending | -- | -- | -- |
| 04/29/2020 04/29/20 | Sold | $1,087,500 | -35.1% | $199 / Sq Ft |
| 03/16/2020 03/16/20 | Pending | -- | -- | -- |
| 08/10/2019 08/10/19 | Price Changed | $1,675,000 | -6.2% | $306 / Sq Ft |
| 01/05/2019 01/05/19 | Price Changed | $1,785,000 | -6.0% | $327 / Sq Ft |
| 09/07/2018 09/07/18 | For Sale | $1,899,000 | -- | $347 / Sq Ft |
Tax History
| Year | Tax Paid | Tax Assessment Tax Assessment Total Assessment is a certain percentage of the fair market value that is determined by local assessors to be the total taxable value of land and additions on the property. | Land | Improvement |
|---|---|---|---|---|
| 2024 | $47,766 | $4,480,482 | $3,615,386 | $865,096 |
| 2023 | $46,741 | $4,392,630 | $3,544,496 | $848,134 |
| 2022 | $17,607 | $1,632,000 | $854,715 | $777,285 |
| 2021 | $17,106 | $1,600,000 | $837,955 | $762,045 |
| 2020 | $10,275 | $946,523 | $193,972 | $752,551 |
| 2019 | $10,069 | $927,964 | $190,168 | $737,796 |
| 2018 | $9,914 | $909,769 | $186,439 | $723,330 |
| 2017 | $9,495 | $891,931 | $182,783 | $709,148 |
| 2016 | $9,309 | $874,443 | $179,199 | $695,244 |
| 2015 | $9,188 | $861,309 | $176,508 | $684,801 |
| 2014 | $8,993 | $844,438 | $173,051 | $671,387 |
Mortgage History
| Date | Status | Loan Amount | Loan Type |
|---|---|---|---|
| Open | $2,500,000 | New Conventional | |
| Previous Owner | $1,650,000 | Commercial | |
| Previous Owner | $1,120,000 | Commercial | |
| Previous Owner | $500,000 | New Conventional |
Deed History
| Date | Type | Sale Price | Title Company |
|---|---|---|---|
| Deed | -- | Fidelity National Title | |
| Grant Deed | $4,007,000 | Fidelity National Title | |
| Grant Deed | $4,306,500 | Lawyers Title | |
| Grant Deed | $1,600,000 | First American Title | |
| Grant Deed | $1,087,500 | First American Title Company | |
| Interfamily Deed Transfer | -- | Accommodation | |
| Interfamily Deed Transfer | -- | First American Title Co | |
| Interfamily Deed Transfer | -- | First American Title Co | |
| Interfamily Deed Transfer | -- | None Available | |
| Interfamily Deed Transfer | -- | Accommodation | |
| Interfamily Deed Transfer | -- | -- |
Similar Homes in the area
Source: California Regional Multiple Listing Service (CRMLS)
MLS Number: OC24060855
APN: 361-253-18
- 122 N Merrimac Dr
- 4131 E Addington Cir
- 441 S Peralta Hills Dr
- 421 S Cedarhaven Way
- 106 N Kodiak St Unit B
- 4435 E Emberwood Ln
- 209 N Kodiak St Unit C
- 305 N Kodiak St Unit A
- 4353 E Alderdale Ave
- 16801 E Buena Vista Ave
- 3104 E Ridgeway Rd
- 1524 E Riverview Ave
- 1420 E Lincoln Ave
- 4741 E Copa de Oro Dr
- 8711 Palm Ave
- 2476 N La Capella Ct
- 2660 N Bourbon St
- 665 S Gentry Ln
- 519 S Westford St
- 1800 E Heim Ave Unit 22
