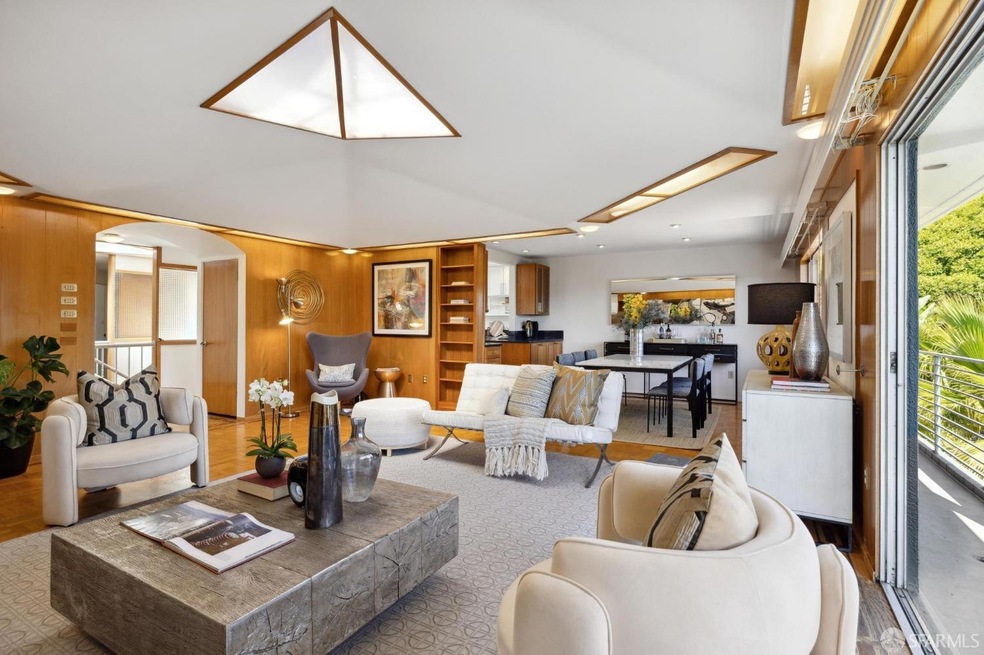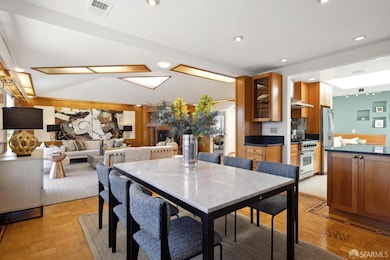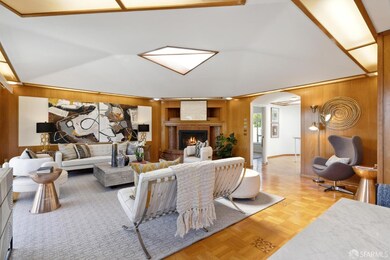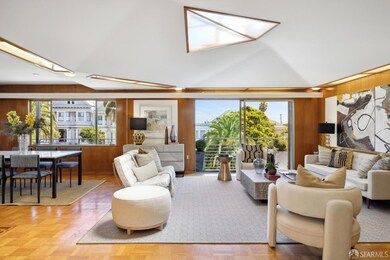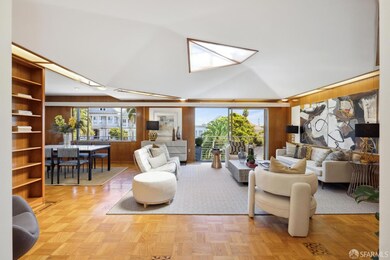
1210 Dolores St San Francisco, CA 94114
Noe Valley NeighborhoodHighlights
- Views of Twin Peaks
- 2-minute walk to Church And Clipper
- Solar Power System
- Alvarado Elementary Rated A-
- Rooftop Deck
- 5-minute walk to Juri Commons
About This Home
As of October 2024Vacant one-of-a-kind gem built circa 1959. Mad Men's Don Draper would have loved living here. GREAT FAMILY COMPOUND! Live in the 3br/2ba home and have extended family or friends in the 1br and 2br units... or rent them for market rates. Super cool Mid-Century vibe for the 2-level 3br/2ba owner's unit with an elevator from the garage to both levels! Awesome crows nest on the upper floor with access to temporary deck area (not warranted). Amazing 50's detail, wood paneling and stunningly gorgeous ornate wood flooring with intricate inlay. 2 additional flats, one a large 1 bedroom, the other a 2 bedroom. Huge space down for expansion? 4 car parking, 2 in one garage and one in each of the other two garages. Solar panels (leased). Nice west facing yard. Quick stroll to 24th Street, or a couple blocks to the best that Valencia street can offer with amazing local dining and shops. Once in a life time opportunity! Easy to show by appointment too. Please contact your agent for showings!
Property Details
Home Type
- Multi-Family
Lot Details
- 3,458 Sq Ft Lot
- Landscaped
Property Views
- Bay
- Twin Peaks
- San Francisco
- City Lights
- Hills
Home Design
- Triplex
- Midcentury Modern Architecture
- Updated or Remodeled
- Flat Roof Shape
- Tar and Gravel Roof
Interior Spaces
- 3,965 Sq Ft Home
- 3-Story Property
- Storage
- Washer and Dryer Hookup
- Partial Basement
Kitchen
- Free-Standing Gas Oven
- Built-In Gas Range
- Built-In Refrigerator
- Dishwasher
- Disposal
Flooring
- Wood
- Carpet
- Tile
Parking
- 4 Car Attached Garage
- Side by Side Parking
- Tandem Garage
- Garage Door Opener
Eco-Friendly Details
- Passive Solar Power System
- Solar Power System
Utilities
- Central Heating
- Heating System Uses Gas
- Separate Meters
- Gas Water Heater
Additional Features
- Accessible Elevator Installed
- Rooftop Deck
Community Details
- 3 Units
- Laundry Facilities
- 3 Vacant Units
Listing and Financial Details
- Assessor Parcel Number 6550-005
Map
Home Values in the Area
Average Home Value in this Area
Property History
| Date | Event | Price | Change | Sq Ft Price |
|---|---|---|---|---|
| 10/24/2024 10/24/24 | Sold | $2,950,000 | -1.5% | $744 / Sq Ft |
| 10/07/2024 10/07/24 | Pending | -- | -- | -- |
| 09/15/2024 09/15/24 | For Sale | $2,995,000 | -- | $755 / Sq Ft |
Similar Homes in San Francisco, CA
Source: San Francisco Association of REALTORS® MLS
MLS Number: 424062645
- 63-65 Jersey St
- 1300 Church St
- 1405 Church St
- 350 San Jose Ave Unit 10
- 350 San Jose Ave Unit 6
- 350 San Jose Ave Unit 2
- 350 San Jose Ave Unit 4
- 1117 Sanchez St
- 202 Fair Oaks St
- 4033 25th St Unit 4035
- 3440 24th St
- 1559 Church St
- 222 Jersey St
- 370 Bartlett St Unit 3
- 370 Bartlett St Unit 2
- 318 Bartlett St
- 3532 23rd St Unit 3
- 105 San Jose Ave
- 1221 Noe St
- 1203 Noe St
