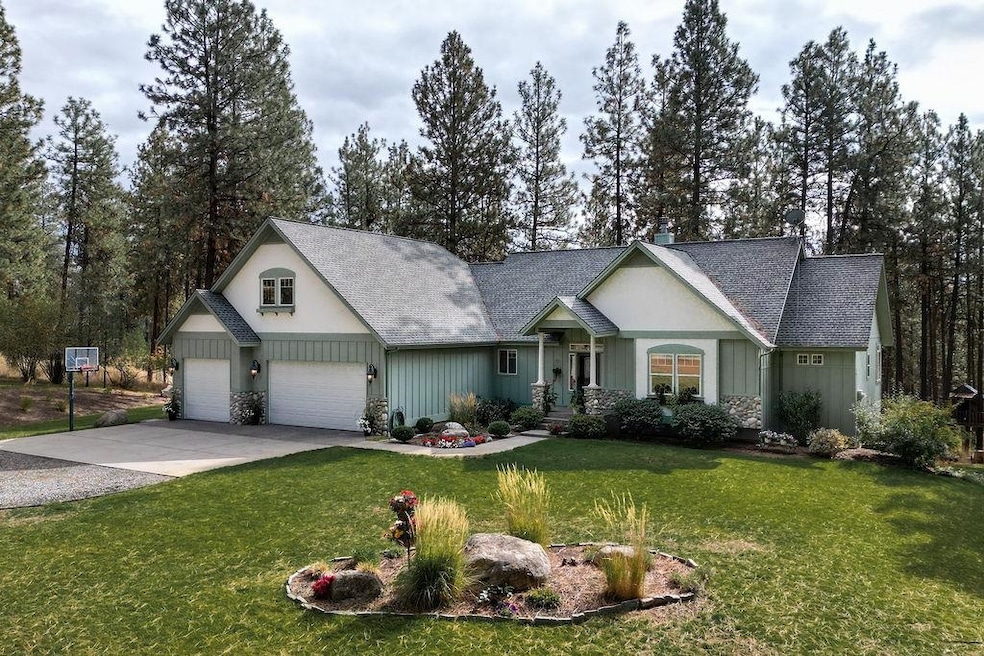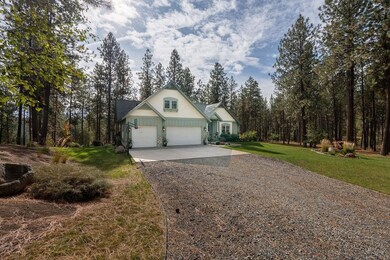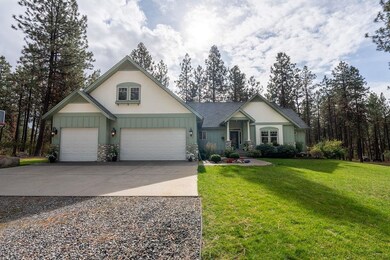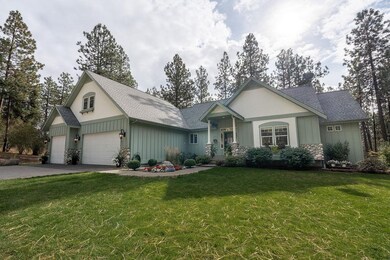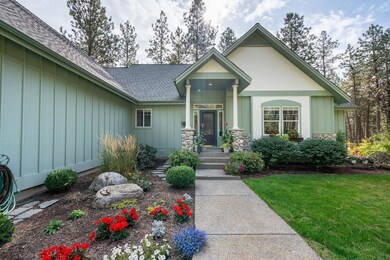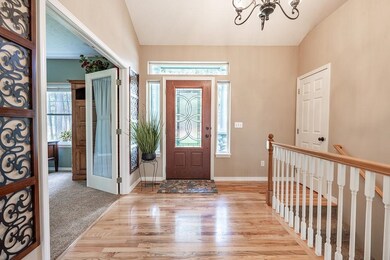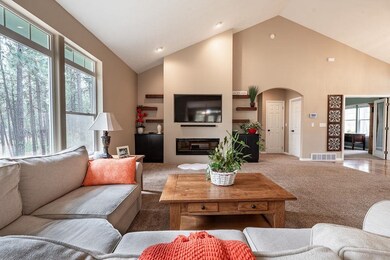
1210 E Estates Rd Spokane, WA 99224
Highlights
- Territorial View
- Workshop
- 3 Car Attached Garage
- 1 Fireplace
- Solid Surface Countertops
- Forced Air Heating and Cooling System
About This Home
As of April 2024HOT BUY ALERT!!! This is a beautiful, 1-Owner, Custom Built, Rancher with Walk-Out Basement on 5 Wonderful Acre's. Incredibly desirable location, just outside the gates of The Ridge at Hangman. The Master Bath renovation is among the best I've seen with a beautiful mud-set shower and modern Garden Tub. This home is a timeless Gem and the large covered patio is spectacular. This home features 4 Bedrooms, 3 Baths, Main Floor Utilities, a large mud-room, pantry, workshop, nearly 4,000 Square Feet and plenty of room to add a shop. Don't sleep on this one for long!
Home Details
Home Type
- Single Family
Est. Annual Taxes
- $7,377
Year Built
- Built in 1999
Lot Details
- 5 Acre Lot
Parking
- 3 Car Attached Garage
- Garage Door Opener
Property Views
- Territorial
- Park or Greenbelt
Home Design
- Hardboard
Interior Spaces
- 3,974 Sq Ft Home
- 1-Story Property
- 1 Fireplace
Kitchen
- Built-In Range
- Microwave
- Dishwasher
- Solid Surface Countertops
- Disposal
Bedrooms and Bathrooms
- 4 Bedrooms
- 3 Bathrooms
Laundry
- Dryer
- Washer
Basement
- Basement Fills Entire Space Under The House
- Workshop
- Basement with some natural light
Schools
- Liberty Middle School
- Liberty High School
Utilities
- Forced Air Heating and Cooling System
- Heat Pump System
Listing and Financial Details
- Assessor Parcel Number 34324.9044
Map
Home Values in the Area
Average Home Value in this Area
Property History
| Date | Event | Price | Change | Sq Ft Price |
|---|---|---|---|---|
| 04/22/2024 04/22/24 | Sold | $885,000 | -1.6% | $223 / Sq Ft |
| 03/13/2024 03/13/24 | Pending | -- | -- | -- |
| 01/29/2024 01/29/24 | For Sale | $899,000 | 0.0% | $226 / Sq Ft |
| 01/22/2024 01/22/24 | Pending | -- | -- | -- |
| 01/09/2024 01/09/24 | For Sale | $899,000 | -- | $226 / Sq Ft |
Tax History
| Year | Tax Paid | Tax Assessment Tax Assessment Total Assessment is a certain percentage of the fair market value that is determined by local assessors to be the total taxable value of land and additions on the property. | Land | Improvement |
|---|---|---|---|---|
| 2024 | $7,412 | $887,300 | $180,300 | $707,000 |
| 2023 | $7,213 | $891,500 | $160,200 | $731,300 |
| 2022 | $5,608 | $891,480 | $160,180 | $731,300 |
| 2021 | $5,573 | $527,850 | $108,150 | $419,700 |
| 2020 | $5,190 | $470,350 | $106,350 | $364,000 |
| 2019 | $4,410 | $426,040 | $100,740 | $325,300 |
| 2018 | $4,797 | $393,310 | $86,110 | $307,200 |
| 2017 | $4,430 | $380,620 | $58,120 | $322,500 |
| 2016 | $4,255 | $397,380 | $90,080 | $307,300 |
| 2015 | $4,538 | $400,680 | $90,080 | $310,600 |
| 2014 | -- | $360,690 | $50,090 | $310,600 |
| 2013 | -- | $0 | $0 | $0 |
Mortgage History
| Date | Status | Loan Amount | Loan Type |
|---|---|---|---|
| Previous Owner | $216,964 | Credit Line Revolving | |
| Previous Owner | $125,000 | Future Advance Clause Open End Mortgage | |
| Previous Owner | $199,000 | No Value Available | |
| Previous Owner | $50,000 | Seller Take Back |
Deed History
| Date | Type | Sale Price | Title Company |
|---|---|---|---|
| Warranty Deed | $885,000 | Ticor Title | |
| Warranty Deed | -- | Spokane County Title Co | |
| Warranty Deed | -- | Spokane County Title Co |
Similar Homes in the area
Source: Spokane Association of REALTORS®
MLS Number: 202410541
APN: 34324.9044
- 22XX E Miller Rd
- 1721 E Wildflower Ln
- 13417 S Bluegrouse Ln
- 13110 S Fairway Ridge Ln
- 13105 S Fairway Ridge Ln
- 12910 S Fairway Ridge Ln
- 2410 E Hangman Creek Ln
- 13818 S Keeney Rd
- 14004 S Keeney Rd
- 1610 E Eagle Feather Ln
- 12118 S Troon Ln
- 0 W Paradise Rd Unit SAR202514349
- 2514 E Casper Dr Unit 2516
- 11615 S Elk Run Ln
- 2115 E Latah Creek Ln
- 1908 E Creek View Ln
- 1824 E Tomahawk Ln
- 1117 W Paradise Rd
- 15806 S Stentz Rd
- 11001 S Degray Ln
