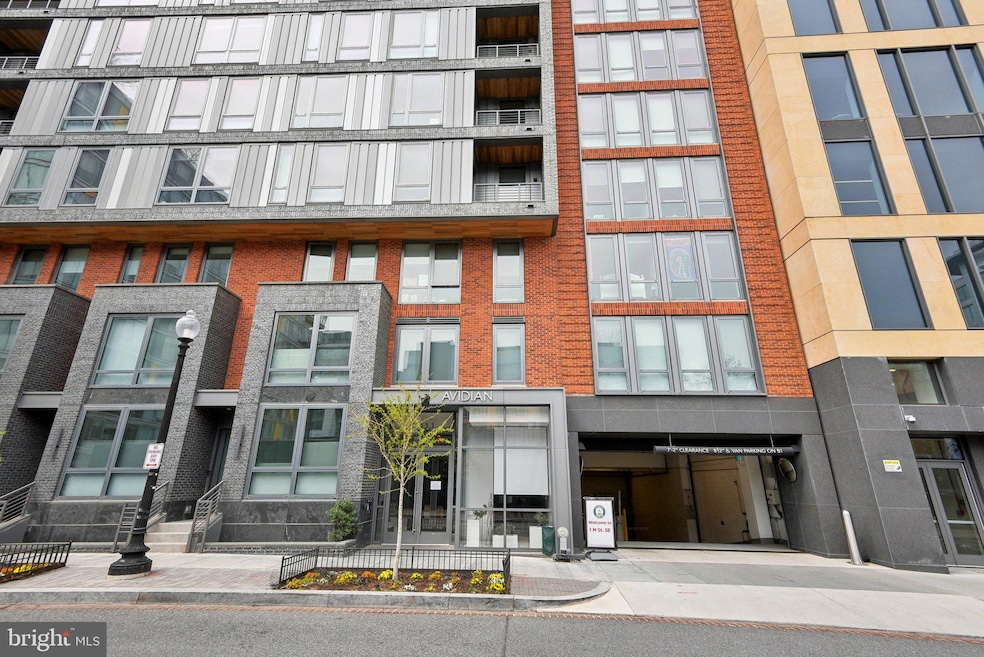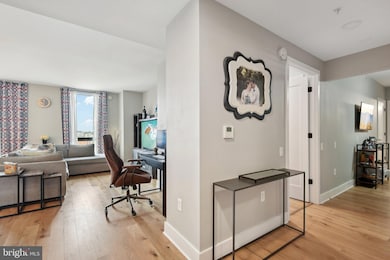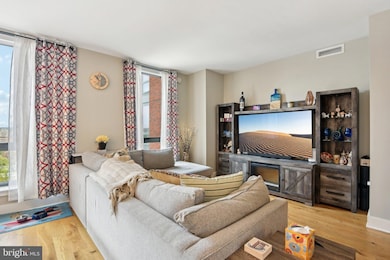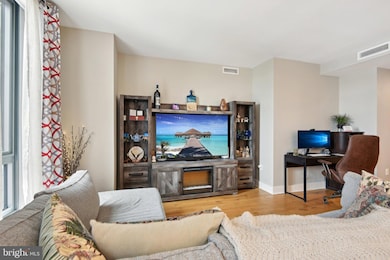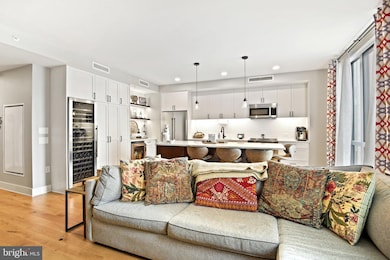
Avidian 1211 Van St SE Unit 1001 Washington, DC 20003
Navy Yard NeighborhoodEstimated payment $6,098/month
Highlights
- Concierge
- 5-minute walk to Navy Yard
- Community Pool
- Fitness Center
- Contemporary Architecture
- Billiard Room
About This Home
Modern 2-Bedroom Condo in The Avidian – Prime D.C. Location!Welcome to this stylish 2-bedroom, 2.5-bath condo in The Avidian, offering upscale living in one of D.C.’s most vibrant neighborhoods. Perfectly positioned just steps from Nationals Park, top-rated restaurants, and the Metro (Green Line), this home provides the ultimate urban convenience.Step inside to discover a sleek, contemporary design featuring an updated kitchen with high-end appliances, modern cabinetry, and premium countertops—a true chef’s dream. The open-concept living and dining area is perfect for entertaining, with large windows bringing in abundant natural light. Each spacious bedroom offers a private en-suite bath, while the additional half bath adds convenience for guests.Living at The Avidian means access to top-tier amenities, including a rooftop pool and lounge, fitness center, concierge services, and more. Whether you’re catching a game, dining at award-winning restaurants, or commuting with ease, this location has it all.Don’t miss this opportunity to own a stunning condo in one of D.C.’s most desirable locations. Schedule your tour today!
Open House Schedule
-
Sunday, April 27, 20252:30 to 4:30 pm4/27/2025 2:30:00 PM +00:004/27/2025 4:30:00 PM +00:00Come see this gorgeous condo with views for miles in the luxurious Avidian Condominiums in Navy Yard. Steps to Nationals Park and all of the dining and shops in this waterfront community!Add to Calendar
Property Details
Home Type
- Condominium
Est. Annual Taxes
- $6,125
Year Built
- Built in 2020
Lot Details
- 1 Common Wall
- Property is in excellent condition
HOA Fees
- $1,067 Monthly HOA Fees
Parking
- 1 Subterranean Space
- Assigned parking located at #P22
- Electric Vehicle Home Charger
- Parking Fee
Home Design
- Contemporary Architecture
- Brick Exterior Construction
Interior Spaces
- 1,198 Sq Ft Home
- Property has 1 Level
Kitchen
- Electric Oven or Range
- Cooktop
- Built-In Microwave
- Dishwasher
- Disposal
Bedrooms and Bathrooms
- 2 Main Level Bedrooms
Laundry
- Dryer
- Washer
Utilities
- Central Heating and Cooling System
- Back Up Electric Heat Pump System
- Natural Gas Water Heater
Listing and Financial Details
- Tax Lot 2121
- Assessor Parcel Number 0700//2121
Community Details
Overview
- Association fees include common area maintenance, exterior building maintenance, gas, health club, management, pool(s), reserve funds, sewer, trash, water
- High-Rise Condominium
- Avidian Condos
- The Avidian Community
- Capitol Riverfront Subdivision
- Property Manager
Amenities
- Concierge
- Billiard Room
- Party Room
- Elevator
Recreation
Pet Policy
- Dogs and Cats Allowed
Security
- Security Service
Map
About Avidian
Home Values in the Area
Average Home Value in this Area
Tax History
| Year | Tax Paid | Tax Assessment Tax Assessment Total Assessment is a certain percentage of the fair market value that is determined by local assessors to be the total taxable value of land and additions on the property. | Land | Improvement |
|---|---|---|---|---|
| 2024 | $6,125 | $822,870 | $246,860 | $576,010 |
| 2023 | $6,155 | $822,870 | $246,860 | $576,010 |
| 2022 | $5,744 | $770,980 | $231,290 | $539,690 |
| 2021 | $5,235 | $705,500 | $211,650 | $493,850 |
| 2020 | $2,998 | $705,500 | $211,650 | $493,850 |
Property History
| Date | Event | Price | Change | Sq Ft Price |
|---|---|---|---|---|
| 04/04/2025 04/04/25 | For Sale | $810,000 | +0.6% | $676 / Sq Ft |
| 01/27/2021 01/27/21 | Sold | $804,900 | +5.9% | $660 / Sq Ft |
| 01/21/2020 01/21/20 | Pending | -- | -- | -- |
| 10/21/2019 10/21/19 | For Sale | $759,900 | -- | $623 / Sq Ft |
Mortgage History
| Date | Status | Loan Amount | Loan Type |
|---|---|---|---|
| Closed | $44,916 | New Conventional |
Similar Homes in Washington, DC
Source: Bright MLS
MLS Number: DCDC2192980
APN: 0700-2121
- 1211 Van St SE Unit 613
- 1211 Van St SE Unit TH 1F
- 1211 Van St SE Unit 907
- 1211 Van St SE Unit 1001
- 1211 Van St SE Unit 309
- 1211 Van St SE Unit 718
- 1211 Van St SE Unit 602
- 1211 Van St SE Unit TH-1D
- 1211 Van St SE Unit 1107
- 1211 Van St SE Unit 1110
- 1211 Van St SE Unit 614
- 70 N St SE Unit N509
- 70 N St SE Unit N911
- 70 N St SE Unit 409
- 70 N St SE Unit 913
- 70 N St SE Unit N513
- 70 N St SE Unit N205
- 70 N St SE Unit N505
- 70 N St SE Unit N416
- 70 N St SE Unit N216
