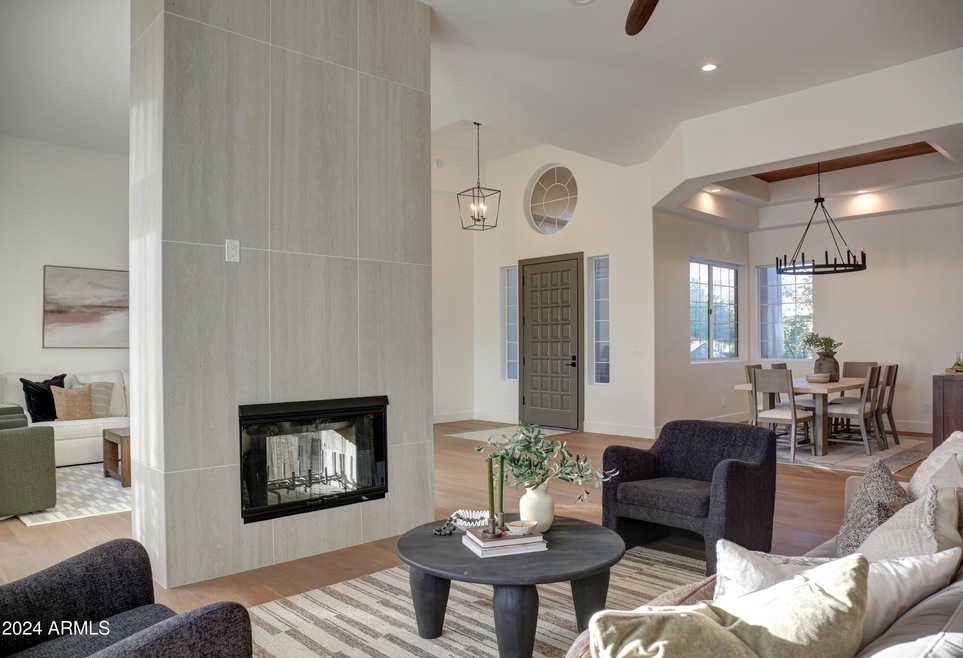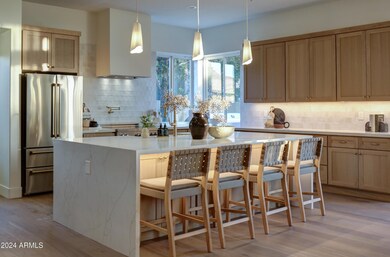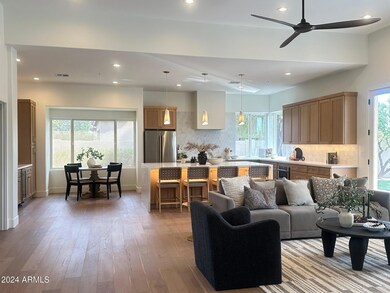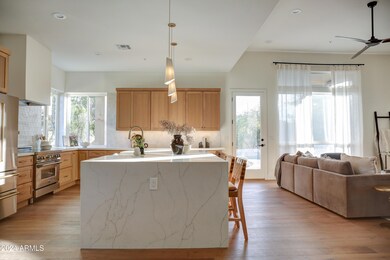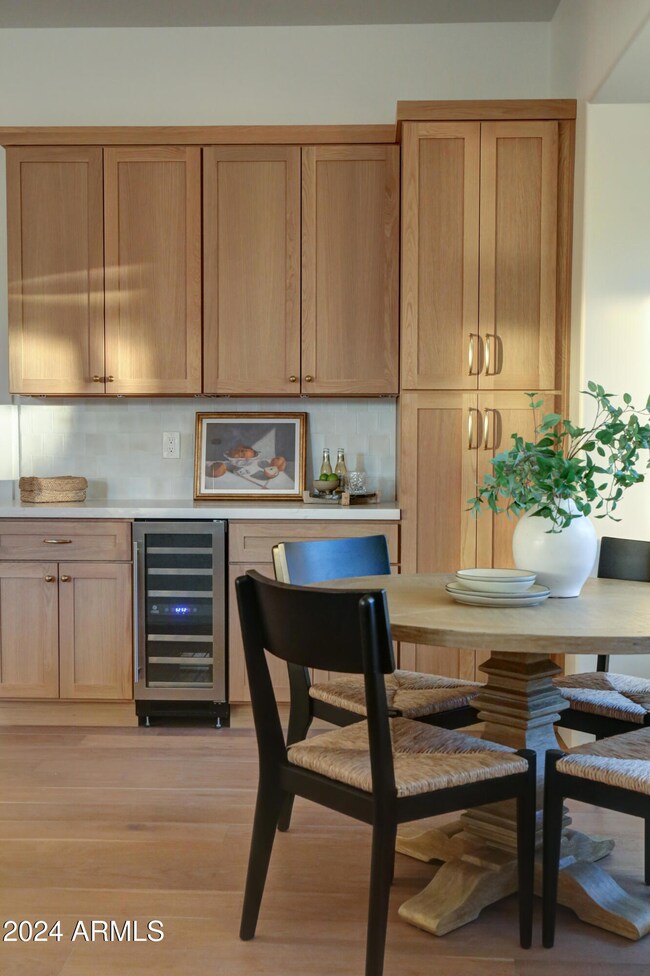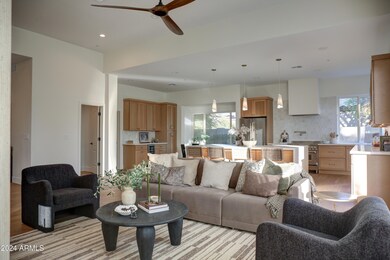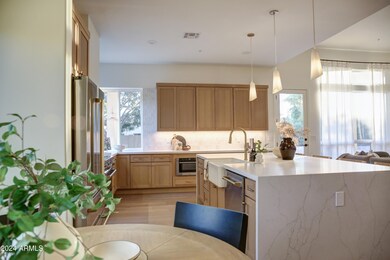
12113 E Sahuaro Dr Scottsdale, AZ 85259
Shea Corridor NeighborhoodHighlights
- Private Pool
- Mountain View
- Wood Flooring
- Anasazi Elementary School Rated A
- Fireplace in Primary Bedroom
- Covered patio or porch
About This Home
As of January 2025This custom Scottsdale home is situated on an expansive cul-de-sac lot with unobstructed mountain views, exceptional privacy, and a 3-car garage. Inside, 12-ft vaulted ceilings, a custom star-and-cross tile inlay, engineered wood floors, and a two-sided fireplace create a warm ambiance. The chef's kitchen is a showpiece with white-oak cabinetry, Calacatta Prado Quartz countertops, Z-line appliances, a pot filler, a stylish walk-in pantry, and a drink fridge. The luxurious primary suite offers tray ceilings, a cozy built-in fireplace, and a serene private seating area. Additional highlights include a chic powder bath, an expanded laundry room with oak cabinetry, and a versatile drop station. The backyard is an entertainer's dream, featuring a sparkling pool, artificial turf, lush desert landscaping, a mature shade tree, and a built-in BBQ. Conveniently close to top-ranked schools and hiking trails!
Home Details
Home Type
- Single Family
Est. Annual Taxes
- $2,023
Year Built
- Built in 1990
Lot Details
- 0.28 Acre Lot
- Desert faces the front of the property
- Cul-De-Sac
- Wrought Iron Fence
- Block Wall Fence
- Artificial Turf
- Front and Back Yard Sprinklers
HOA Fees
- $49 Monthly HOA Fees
Parking
- 3 Car Garage
- Garage Door Opener
Home Design
- Wood Frame Construction
- Tile Roof
- Stucco
Interior Spaces
- 3,125 Sq Ft Home
- 1-Story Property
- Ceiling height of 9 feet or more
- Ceiling Fan
- Two Way Fireplace
- Roller Shields
- Family Room with Fireplace
- 2 Fireplaces
- Mountain Views
Kitchen
- Kitchen Updated in 2024
- Eat-In Kitchen
- Breakfast Bar
- Built-In Microwave
- Kitchen Island
Flooring
- Floors Updated in 2024
- Wood
- Tile
Bedrooms and Bathrooms
- 4 Bedrooms
- Fireplace in Primary Bedroom
- Bathroom Updated in 2024
- Primary Bathroom is a Full Bathroom
- 2.5 Bathrooms
- Dual Vanity Sinks in Primary Bathroom
- Bathtub With Separate Shower Stall
Home Security
- Intercom
- Fire Sprinkler System
Accessible Home Design
- Accessible Hallway
Pool
- Private Pool
- Spa
Outdoor Features
- Covered patio or porch
- Built-In Barbecue
Schools
- Anasazi Elementary School
- Mountainside Middle School
- Desert Mountain High School
Utilities
- Refrigerated Cooling System
- Zoned Heating
- Plumbing System Updated in 2024
- Tankless Water Heater
- High Speed Internet
- Cable TV Available
Community Details
- Association fees include ground maintenance
- Kinney Management Association, Phone Number (480) 820-3451
- Desert Hills Of Scottsdale Phase 2 Subdivision, Sands Floorplan
Listing and Financial Details
- Tax Lot 49
- Assessor Parcel Number 217-29-369
Map
Home Values in the Area
Average Home Value in this Area
Property History
| Date | Event | Price | Change | Sq Ft Price |
|---|---|---|---|---|
| 03/18/2025 03/18/25 | For Rent | $17,500 | 0.0% | -- |
| 01/28/2025 01/28/25 | Sold | $1,450,000 | -3.3% | $464 / Sq Ft |
| 01/03/2025 01/03/25 | Pending | -- | -- | -- |
| 12/27/2024 12/27/24 | Price Changed | $1,499,999 | 0.0% | $480 / Sq Ft |
| 12/05/2024 12/05/24 | Price Changed | $1,500,000 | -3.2% | $480 / Sq Ft |
| 11/22/2024 11/22/24 | For Sale | $1,550,000 | +45.5% | $496 / Sq Ft |
| 09/26/2024 09/26/24 | Sold | $1,065,000 | -7.4% | $347 / Sq Ft |
| 08/20/2024 08/20/24 | Pending | -- | -- | -- |
| 08/19/2024 08/19/24 | For Sale | $1,150,000 | -- | $374 / Sq Ft |
Tax History
| Year | Tax Paid | Tax Assessment Tax Assessment Total Assessment is a certain percentage of the fair market value that is determined by local assessors to be the total taxable value of land and additions on the property. | Land | Improvement |
|---|---|---|---|---|
| 2025 | $3,875 | $65,856 | -- | -- |
| 2024 | $3,818 | $62,720 | -- | -- |
| 2023 | $3,818 | $78,770 | $15,750 | $63,020 |
| 2022 | $3,592 | $59,930 | $11,980 | $47,950 |
| 2021 | $3,852 | $54,180 | $10,830 | $43,350 |
| 2020 | $3,849 | $52,200 | $10,440 | $41,760 |
| 2019 | $3,698 | $51,430 | $10,280 | $41,150 |
| 2018 | $3,607 | $47,260 | $9,450 | $37,810 |
| 2017 | $3,404 | $46,700 | $9,340 | $37,360 |
| 2016 | $3,316 | $43,970 | $8,790 | $35,180 |
| 2015 | $3,207 | $44,150 | $8,830 | $35,320 |
Mortgage History
| Date | Status | Loan Amount | Loan Type |
|---|---|---|---|
| Open | $942,500 | New Conventional | |
| Previous Owner | $90,000 | No Value Available |
Deed History
| Date | Type | Sale Price | Title Company |
|---|---|---|---|
| Warranty Deed | $1,065,000 | Equity Title Agency | |
| Interfamily Deed Transfer | -- | -- |
Similar Homes in the area
Source: Arizona Regional Multiple Listing Service (ARMLS)
MLS Number: 6786461
APN: 217-29-369
- 12055 E Clinton St
- 12245 E Clinton St
- 11175 N 121st Way
- 12201 E Shangri la Rd
- 11832 E Clinton St
- 10413 N 118th Place
- 11779 E Becker Ln
- 11772 E Clinton St
- 11322 N 118th Way
- xx E Shea Blvd Unit 1
- 10896 N 117th Place
- 12290 E Gold Dust Ave
- 10713 N 124th Place
- 10812 N 117th Place
- 12348 E Shangri la Rd Unit 9
- 11869 E Gold Dust Ave
- 12313 E Gold Dust Ave
- 12079 E Cortez Dr
- 11680 E Sahuaro Dr Unit 1059
- 12267 E Kalil Dr
