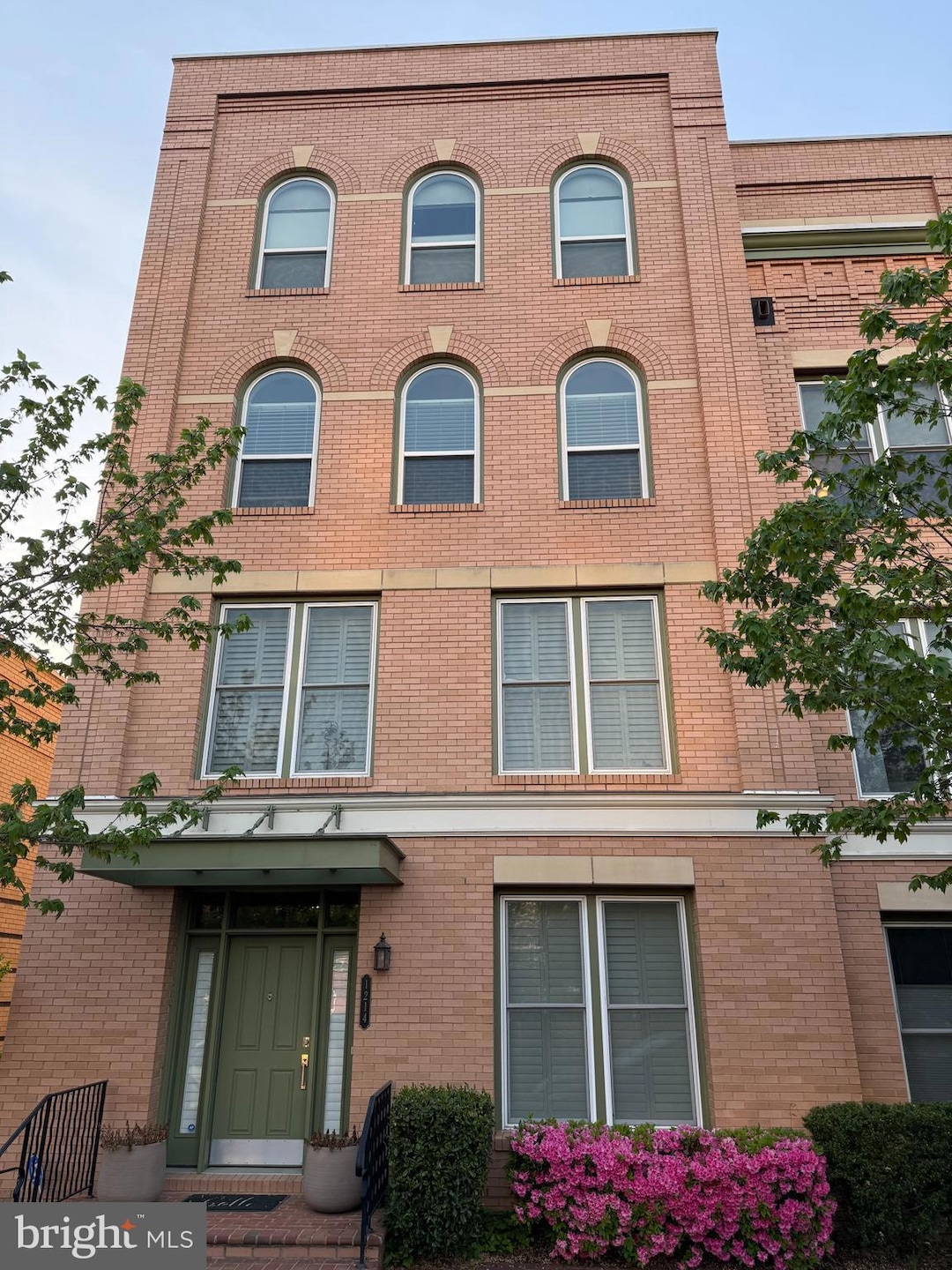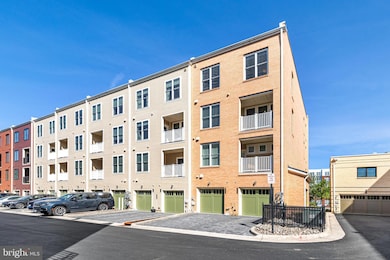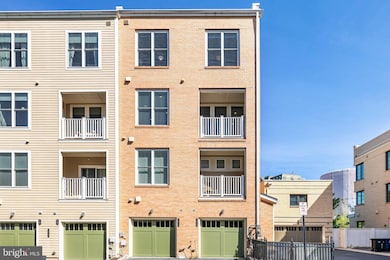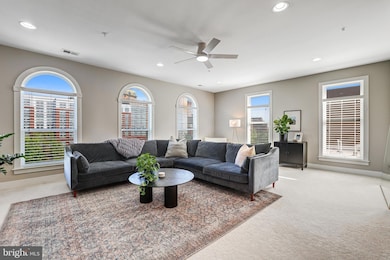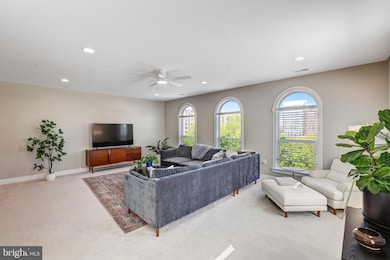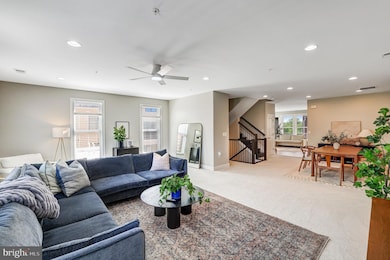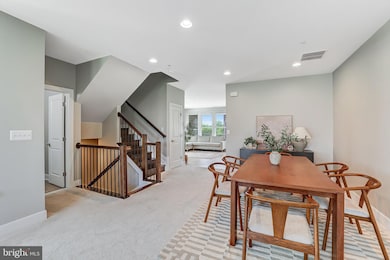
1212 Main Line Blvd Alexandria, VA 22301
Rosemont NeighborhoodEstimated payment $6,683/month
Highlights
- Popular Property
- Open Floorplan
- 1 Fireplace
- Gourmet Kitchen
- Traditional Architecture
- Combination Kitchen and Living
About This Home
End-Unit Beauty in Prime Potomac Yard Location! Welcome to this bright and spacious 3BR, 2.5BA, 2 story, upper level condo in the heart of sought-after Potomac Yard! At nearly 2,800 Sq Ft, this condo offers an open-concept main level, featuring a generous living and dining area, a well-equipped kitchen with tons of storage, a large island, full-sized pantry, and a cozy family room with a gas fireplace—plus access to a private balcony perfect for relaxing.Upstairs, enjoy a large primary suite with a walk-in closet, en-suite bath, and a flex nook ideal for a home office or workout space. Two additional bedrooms, another walk-in closet, and an upstairs laundry room complete the upper level. This home shines with natural light from extra end-unit windows. One car garage with additional driveway space and plenty of off street parking. Tucked away side entrance for additional privacy.Community perks include sport courts, playgrounds, a splash park, and easy access to the dog park. Walk to ALDI, shops, restaurants, and the Braddock Rd Metro. Just minutes to Old Town, Del Ray, and Reagan Airport! This one has it all—space, style, and unbeatable convenience. Don’t miss it!
Open House Schedule
-
Sunday, April 27, 20251:00 to 3:00 pm4/27/2025 1:00:00 PM +00:004/27/2025 3:00:00 PM +00:00Add to Calendar
Townhouse Details
Home Type
- Townhome
Est. Annual Taxes
- $10,579
Year Built
- Built in 2015
HOA Fees
Parking
- 1 Car Direct Access Garage
- 1 Driveway Space
Home Design
- Traditional Architecture
- Block Foundation
- Masonry
Interior Spaces
- 2,760 Sq Ft Home
- Property has 3 Levels
- Open Floorplan
- Recessed Lighting
- 1 Fireplace
- Combination Kitchen and Living
- Dining Area
Kitchen
- Gourmet Kitchen
- Breakfast Area or Nook
- Stove
- Built-In Microwave
- Dishwasher
- Kitchen Island
Bedrooms and Bathrooms
- 3 Bedrooms
- En-Suite Bathroom
- Walk-In Closet
- Walk-in Shower
Laundry
- Dryer
- Washer
Outdoor Features
- Balcony
Utilities
- Central Heating and Cooling System
- Natural Gas Water Heater
Listing and Financial Details
- Assessor Parcel Number 60032210
Community Details
Overview
- Association fees include common area maintenance, lawn maintenance, management, reserve funds, snow removal
- Potomac Yard HOA
- Potomac Yard Condominium Ii Condos
- Potomac Yard Community
- Potomac Yard Subdivision
Amenities
- Common Area
Recreation
- Tennis Courts
- Community Basketball Court
- Volleyball Courts
- Community Playground
- Jogging Path
Pet Policy
- Pets Allowed
- Pet Size Limit
Map
Home Values in the Area
Average Home Value in this Area
Tax History
| Year | Tax Paid | Tax Assessment Tax Assessment Total Assessment is a certain percentage of the fair market value that is determined by local assessors to be the total taxable value of land and additions on the property. | Land | Improvement |
|---|---|---|---|---|
| 2024 | $11,212 | $932,076 | $399,030 | $533,046 |
| 2023 | $10,346 | $932,076 | $399,030 | $533,046 |
| 2022 | $9,791 | $882,037 | $376,443 | $505,594 |
| 2021 | $9,356 | $842,897 | $358,517 | $484,380 |
| 2020 | $9,169 | $807,706 | $348,075 | $459,631 |
| 2019 | $8,272 | $731,993 | $331,500 | $400,493 |
| 2018 | $8,123 | $718,873 | $325,000 | $393,873 |
| 2017 | $7,867 | $696,215 | $312,500 | $383,715 |
| 2016 | $7,470 | $696,215 | $312,500 | $383,715 |
Property History
| Date | Event | Price | Change | Sq Ft Price |
|---|---|---|---|---|
| 04/25/2025 04/25/25 | For Sale | $969,000 | +0.9% | $351 / Sq Ft |
| 09/15/2023 09/15/23 | Sold | $960,000 | -2.0% | $348 / Sq Ft |
| 08/16/2023 08/16/23 | Pending | -- | -- | -- |
| 07/20/2023 07/20/23 | For Sale | $979,900 | -- | $355 / Sq Ft |
Deed History
| Date | Type | Sale Price | Title Company |
|---|---|---|---|
| Warranty Deed | $960,000 | Prestige Title | |
| Special Warranty Deed | $691,499 | Pgp Title Of Florida Inc |
Mortgage History
| Date | Status | Loan Amount | Loan Type |
|---|---|---|---|
| Open | $768,000 | New Conventional | |
| Previous Owner | $366,499 | New Conventional |
Similar Homes in Alexandria, VA
Source: Bright MLS
MLS Number: VAAX2044546
APN: 60032210
- 1200 Braddock Place Unit 216
- 1200 Braddock Place Unit 715
- 408 E Monroe Ave
- 1013 Colonial Ave
- 1361 Powhatan St
- 1005 Ramsey St
- 1120 Portner Rd
- 824 Bashford Ln
- 815 N Patrick St Unit 103
- 701 N Henry St Unit 418
- 701 N Henry St Unit 104
- 701 N Henry St Unit 513
- 701 N Henry St Unit 516
- 701 N Henry St Unit 505
- 701 N Henry St Unit 507
- 701 N Henry St Unit 319
- 701 N Henry St Unit 112
- 701 N Henry St Unit 514
- 701 N Henry St Unit 500
- 701 N Henry St Unit 214
