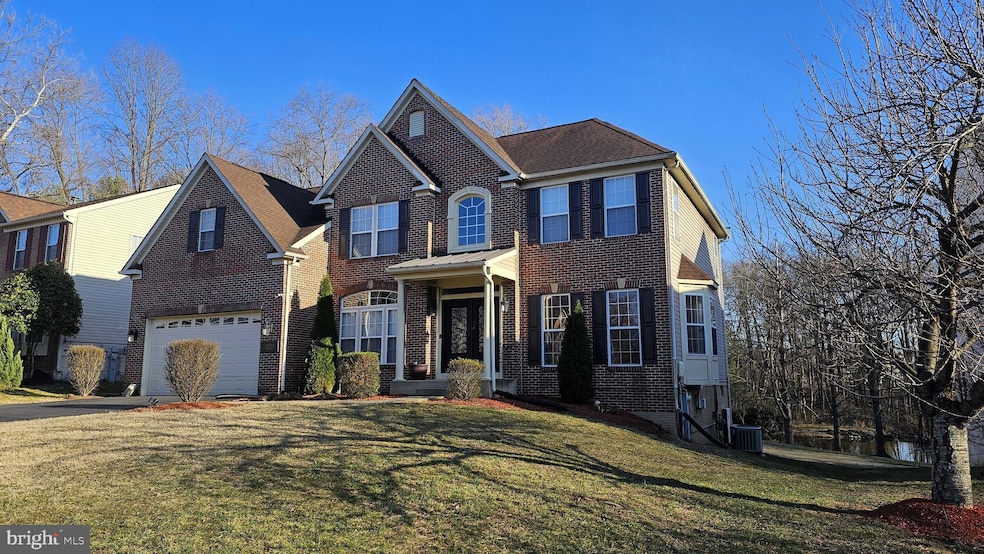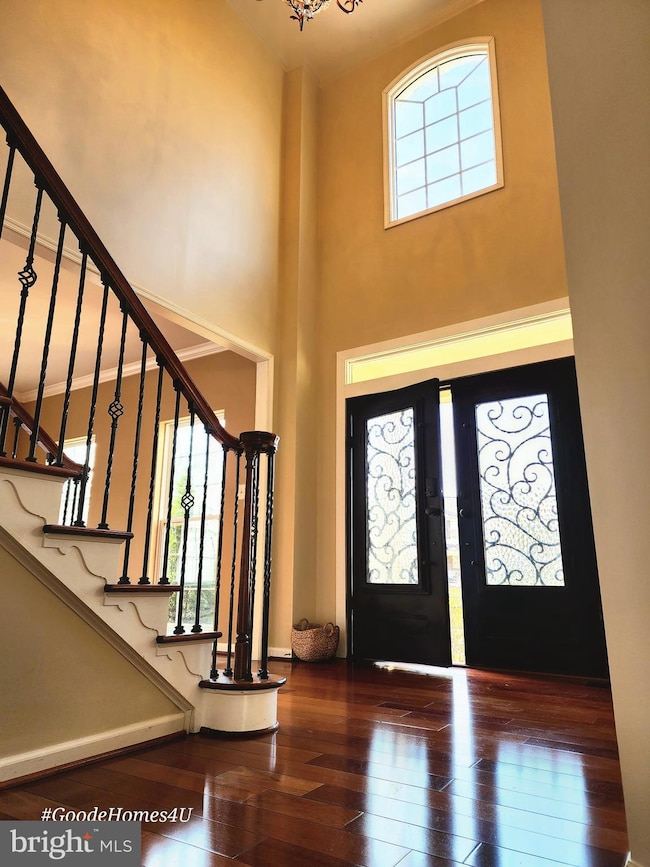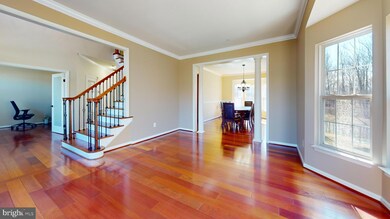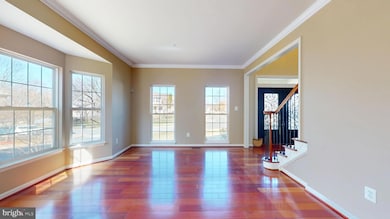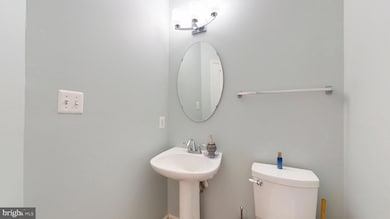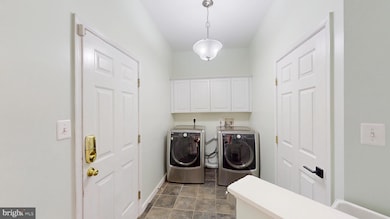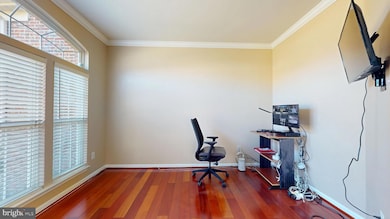
12125 Guinevere Place Glenn Dale, MD 20769
Estimated payment $5,409/month
Highlights
- Water Views
- Dual Staircase
- Property is near a park
- Open Floorplan
- Colonial Architecture
- Two Story Ceilings
About This Home
CLEAN, GREEN and ENERGY EFFICIENT! This expansive professionally appointed residence boasts over 4,800 finished square feet of luxurious living space, thoughtfully designed to accommodate both grand entertaining and comfortable daily life as well as entrepreneurial-to-established business aspirations. This home features four generously sized bedrooms, each offering a peaceful retreat, and three and a half well appointed bathrooms.
Upon entering, you are greeted by a breathtaking two-story foyer that sets the tone for the home's grandeur. The two-story family room provides a dramatic and inviting space for gatherings and relaxation; double stairways make a private and well-stated entry for each. A sunken family room adds a cozy and intimate touch, perfect for casual conversations or movie nights with an ambient fireplace glow. The massive owner's suite is a true sanctuary, offering a serene escape with ample space for rest and rejuvenation.
The fully finished walk-out basement is an entertainer's dream, complete with a state-of-the-art home theater for cinematic experiences, a well-equipped gym for staying active, a stylish stone top wet bar for mixing cocktails/green drinks, and a second dedicated home office for those who work remotely. Step outside onto the composite upper deck or paved lower patio and enjoy outdoor dining, relaxation, or simply taking in the fresh air and scenic water view.
The property also features a wide two-car driveway and garage with tandem space as well, providing ample parking for residents and guests. An EV charging station caters to the needs of electric vehicle owners, while a house battery backup power system ensures uninterrupted power supply during outages; included is a whole-house water filtration system and OVERSIZED hot water heater for those spa showers so many desirable updates and extras that are a must see.
Conveniently located near Camelot Park, Glenn Dale Splash Park & Community Center, as well as the WB&A Trail, this home offers easy access to recreational activities, and outdoor spaces. Major roads are just minutes away, providing seamless commuting and connectivity. Nearby grocery stores and shopping centers cater to all your daily needs. Qualified VA/FHA/Conv & Cash buyers welcome. Seller’s consideration upon request. #GOODEHOMES4U
Home Details
Home Type
- Single Family
Est. Annual Taxes
- $8,699
Year Built
- Built in 1999 | Remodeled in 2020
Lot Details
- 10,215 Sq Ft Lot
- Landscaped
- Property is in excellent condition
- Property is zoned RR
HOA Fees
- $80 Monthly HOA Fees
Parking
- 2 Car Attached Garage
- Garage Door Opener
Property Views
- Water
- Woods
- Garden
Home Design
- Colonial Architecture
- Fiberglass Roof
- Vinyl Siding
- Brick Front
- Concrete Perimeter Foundation
Interior Spaces
- Property has 2 Levels
- Open Floorplan
- Dual Staircase
- Sound System
- Bar
- Crown Molding
- Tray Ceiling
- Two Story Ceilings
- Ceiling Fan
- Recessed Lighting
- Fireplace Mantel
- Double Pane Windows
- Window Treatments
- Palladian Windows
- Double Door Entry
- Mud Room
- Family Room Off Kitchen
- Living Room
- Dining Room
- Den
- Library
- Game Room
- Wood Flooring
- Intercom
Kitchen
- Kitchenette
- Breakfast Room
- Built-In Double Oven
- Gas Oven or Range
- Down Draft Cooktop
- Built-In Microwave
- Extra Refrigerator or Freezer
- Ice Maker
- Dishwasher
- Kitchen Island
- Upgraded Countertops
- Disposal
Bedrooms and Bathrooms
- 4 Bedrooms
- En-Suite Bathroom
- Walk-In Closet
- Whirlpool Bathtub
- Hydromassage or Jetted Bathtub
- Walk-in Shower
Laundry
- Laundry Room
- Dryer
- Washer
Finished Basement
- Walk-Out Basement
- Interior and Rear Basement Entry
- Basement Windows
Eco-Friendly Details
- Grid-tied solar system exports excess electricity
- Home Energy Management
- Pre-Wired For Photovoltaic Solar
- Solar owned by seller
- Solar owned by a third party
Utilities
- Forced Air Zoned Heating and Cooling System
- Cooling System Utilizes Natural Gas
- Vented Exhaust Fan
- Underground Utilities
- Water Treatment System
- 60 Gallon+ Natural Gas Water Heater
- Water Conditioner is Owned
- Phone Available
- Satellite Dish
- Cable TV Available
Additional Features
- Shed
- Property is near a park
Community Details
- Association fees include reserve funds, snow removal, trash
- Glenn Station Subdivision
Listing and Financial Details
- Tax Lot 2
- Assessor Parcel Number 17143077146
- $519 Front Foot Fee per year
Map
Home Values in the Area
Average Home Value in this Area
Tax History
| Year | Tax Paid | Tax Assessment Tax Assessment Total Assessment is a certain percentage of the fair market value that is determined by local assessors to be the total taxable value of land and additions on the property. | Land | Improvement |
|---|---|---|---|---|
| 2024 | $8,373 | $585,433 | $0 | $0 |
| 2023 | $8,013 | $542,267 | $0 | $0 |
| 2022 | $7,566 | $499,100 | $101,200 | $397,900 |
| 2021 | $7,242 | $478,867 | $0 | $0 |
| 2020 | $7,617 | $458,633 | $0 | $0 |
| 2019 | $7,431 | $438,400 | $100,600 | $337,800 |
| 2018 | $7,307 | $438,400 | $100,600 | $337,800 |
| 2017 | $7,223 | $438,400 | $0 | $0 |
| 2016 | -- | $459,800 | $0 | $0 |
| 2015 | $6,553 | $439,000 | $0 | $0 |
| 2014 | $6,553 | $418,200 | $0 | $0 |
Property History
| Date | Event | Price | Change | Sq Ft Price |
|---|---|---|---|---|
| 03/14/2025 03/14/25 | For Sale | $824,800 | -- | $169 / Sq Ft |
Deed History
| Date | Type | Sale Price | Title Company |
|---|---|---|---|
| Deed | $690,000 | -- | |
| Deed | $690,000 | -- | |
| Deed | $351,690 | -- | |
| Deed | $308,345 | -- | |
| Deed | $312,255 | -- | |
| Deed | $67,600 | -- |
Mortgage History
| Date | Status | Loan Amount | Loan Type |
|---|---|---|---|
| Open | $140,000 | Credit Line Revolving | |
| Open | $496,000 | New Conventional | |
| Closed | $103,500 | Stand Alone Second | |
| Closed | $552,000 | Stand Alone Second | |
| Previous Owner | $552,000 | Stand Alone Second | |
| Previous Owner | $200,000 | Credit Line Revolving | |
| Previous Owner | $50,000 | Credit Line Revolving |
Similar Homes in the area
Source: Bright MLS
MLS Number: MDPG2143250
APN: 14-3077146
- 12211 Guinevere Place
- 6205 Guinevere Ct
- 6207 Guinevere Ct
- 12602 King Arthur Ct
- 6320 Bell Station Rd
- 6500 Wrangell Rd
- 6001 Glennberry Ct
- 5411 Bandoleres Choice Dr
- 5415 Bandoleres Choice Dr
- 6404 Homestake Dr S
- 12606 Gladys Retreat Cir
- 11310 Daisy Ln
- 6707 Glenhurst Dr
- 11341 Old Prospect Hill Rd
- 12401 Annes Prospect Dr
- 12712 Gladys Retreat Cir
- HOMESITE C46 Fountain Park Dr
- 11904 Parallel Rd
- 5110 Landons Bequest Ln
- 12910 Mayflower Ln
