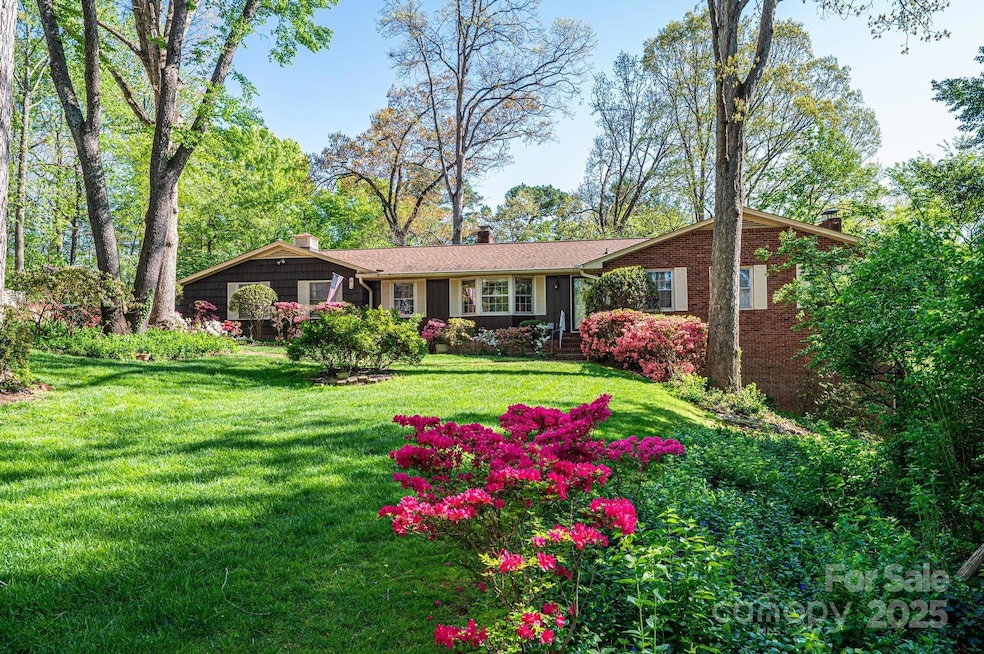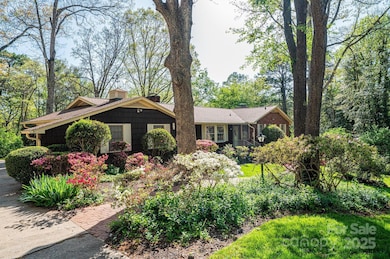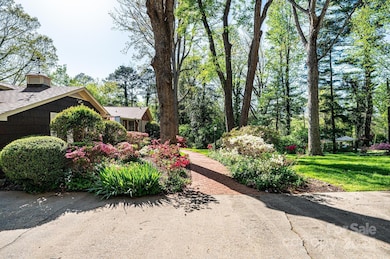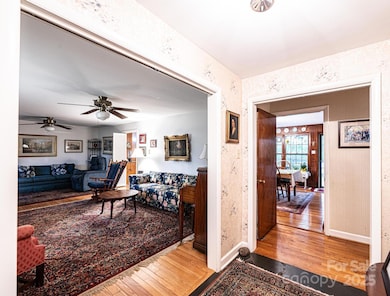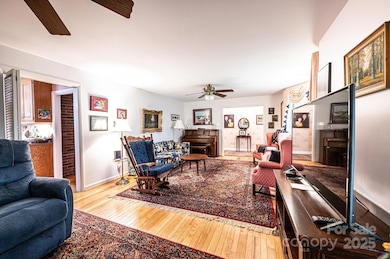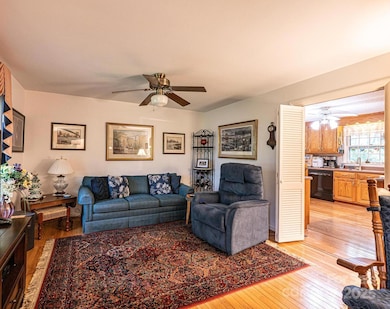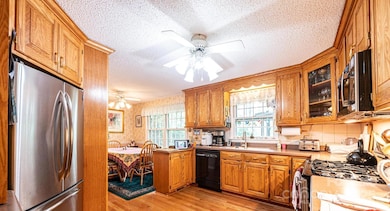
1213 10th Street Ln NW Unit 3 Hickory, NC 28601
Estimated payment $2,698/month
Highlights
- Deck
- Wood Flooring
- Double Oven
- Ranch Style House
- Gazebo
- 2 Car Attached Garage
About This Home
Welcome to this spacious and inviting home nestled in a serene neighborhood of NW Hickory offering 3 bdrms & 2 full baths on the main level, plus 1 bdrm & 1 full bath in the finished basement. Enjoy a bright layout with a large living room and a formal dining room complete with a gas log fireplace—perfect for gatherings and cozy evenings. Step outside to your own backyard oasis! The huge lighted deck with a gazebo overlooks a lush, flowering landscape and a private yard, offering the ideal setting for outdoor entertaining or quiet relaxation. Hardwood floors throughout the main level and tiled bathrooms. Laundry hookups on both levels (primary bath & basement). Workshop/garden shed for hobbies or storage. Double garage plus ample driveway parking. All kitchen appliances convey. Tons of storage space throughout This home is move-in ready and packed with charm, functionality, and comfort. Room to Live, Relax, and Entertain!
Listing Agent
Lake Hickory Realty, LLC Brokerage Email: nika@lakehickoryrealty.com License #175598
Co-Listing Agent
Lake Hickory Realty, LLC Brokerage Email: nika@lakehickoryrealty.com License #337302
Home Details
Home Type
- Single Family
Est. Annual Taxes
- $3,303
Year Built
- Built in 1962
Lot Details
- Lot Dimensions are 125x200
- Property is zoned R-2
Parking
- 2 Car Attached Garage
- Driveway
Home Design
- Ranch Style House
- Four Sided Brick Exterior Elevation
Interior Spaces
- Wood Burning Fireplace
- French Doors
- Basement Fills Entire Space Under The House
- Laundry Room
Kitchen
- Double Oven
- Gas Range
- Microwave
- Dishwasher
Flooring
- Wood
- Tile
- Vinyl
Bedrooms and Bathrooms
- 3 Full Bathrooms
Outdoor Features
- Deck
- Gazebo
- Separate Outdoor Workshop
Schools
- Viewmont Elementary School
- Grandview Middle School
- Hickory High School
Utilities
- Central Air
- Heating System Uses Natural Gas
- Cable TV Available
Community Details
- Rock Acres Subdivision
Listing and Financial Details
- Assessor Parcel Number 2793129663060000
Map
Home Values in the Area
Average Home Value in this Area
Tax History
| Year | Tax Paid | Tax Assessment Tax Assessment Total Assessment is a certain percentage of the fair market value that is determined by local assessors to be the total taxable value of land and additions on the property. | Land | Improvement |
|---|---|---|---|---|
| 2024 | $3,303 | $387,000 | $68,000 | $319,000 |
| 2023 | $3,303 | $387,000 | $68,000 | $319,000 |
| 2022 | $2,779 | $231,100 | $68,000 | $163,100 |
| 2021 | $2,779 | $231,100 | $68,000 | $163,100 |
| 2020 | $2,687 | $231,100 | $0 | $0 |
| 2019 | $2,687 | $231,100 | $0 | $0 |
| 2018 | $2,671 | $234,000 | $67,700 | $166,300 |
| 2017 | $2,671 | $0 | $0 | $0 |
| 2016 | $2,671 | $0 | $0 | $0 |
| 2015 | $2,481 | $234,000 | $67,700 | $166,300 |
| 2014 | $2,481 | $240,900 | $81,800 | $159,100 |
Mortgage History
| Date | Status | Loan Amount | Loan Type |
|---|---|---|---|
| Closed | $50,000 | Credit Line Revolving |
Similar Homes in Hickory, NC
Source: Canopy MLS (Canopy Realtor® Association)
MLS Number: 4244010
APN: 2793129663060000
- 1243 10th Street Place NW
- 1160 11th Street Cir NW
- 1057 12th Avenue Dr NW
- 1033 12th Avenue Dr NW
- 1068 14th Ave NW
- 1420 11th Street Dr NW Unit 15
- 810 10th Street Blvd NW
- 1206 9th St NW
- 1525 16th Avenue Cir NW
- 841 12th Ave NW
- 1378 8th St NW
- 722 12th Ave NW
- 1075 7th Ave NW
- 1099 4th Avenue Dr NW
- 663 14th Ave NW
- 1740 12th Street Dr NW
- 1236 10th St NW
- 1964 10th Street Blvd NW
- 713 8th Street Dr NW
- 409 19th Avenue Cir NW Unit 12
