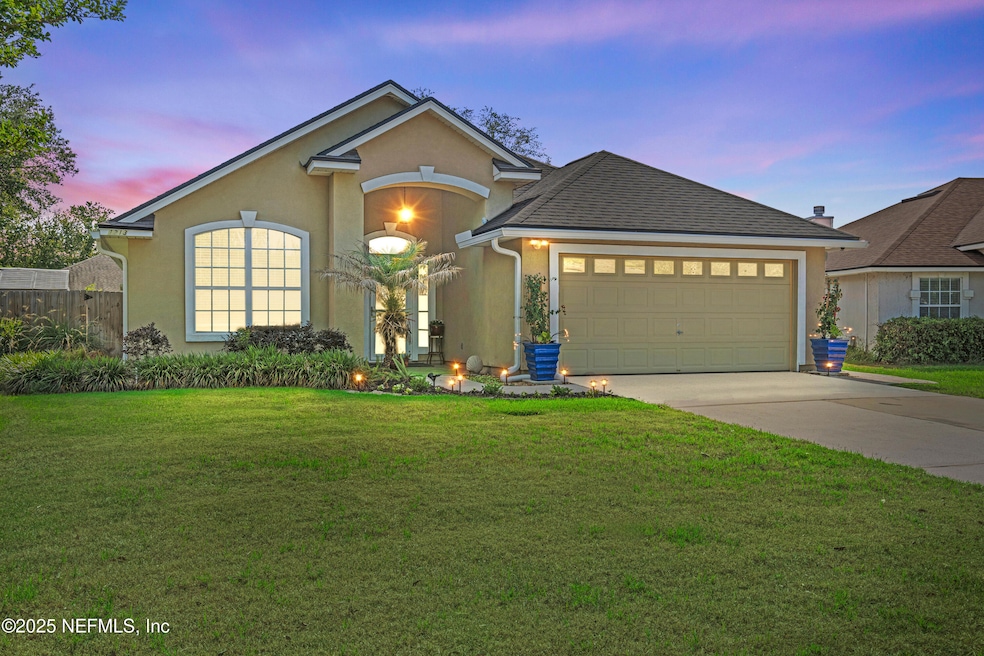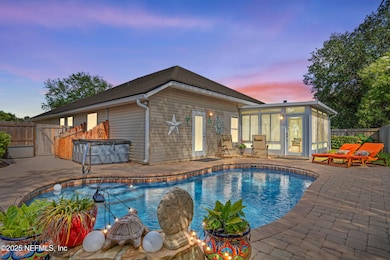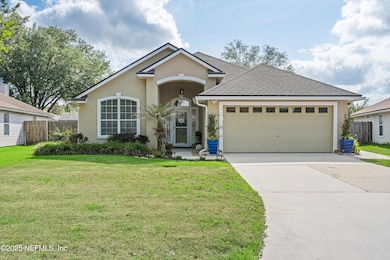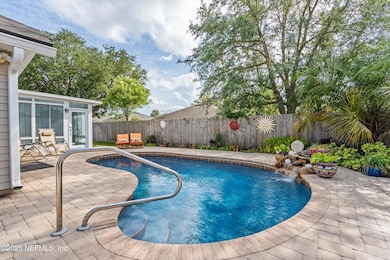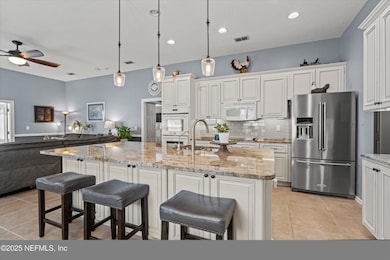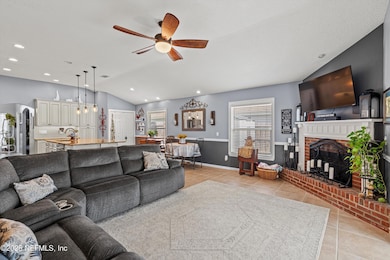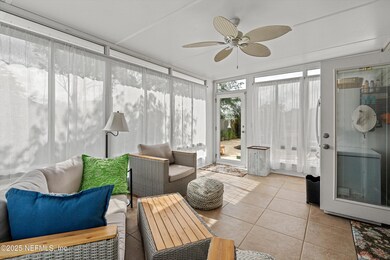
1213 Maclaren St Saint Augustine, FL 32092
Estimated payment $2,742/month
Highlights
- Hot Property
- Open Floorplan
- Double Oven
- Picolata Crossing Elementary School Rated A
- 1 Fireplace
- Rear Porch
About This Home
Welcome to this move-in ready, beautifully updated POOL home in St. Johns County with no CDD fees, low HOA fees and NO carpet! This open floor plan showcases a renovated kitchen with an oversized island, abundant storage, and high-quality soft-close cabinetry. The spacious great room flows into a bright and airy Florida room—perfect for relaxing with a drink or book while overlooking the sparkling pool, complete with a brick paver patio and tranquil fountain. The primary suite offers private access to the pool deck, a custom walk-in closet, and an ensuite bathroom with dual vanities, a soaking tub, and a separate shower. Zoned for top-rated St. Johns County Schools and ideally located near shopping, dining, and historic St. Augustine, this home combines comfort, style, and convenience in one perfect package!
Home Details
Home Type
- Single Family
Est. Annual Taxes
- $3,126
Year Built
- Built in 2003
Lot Details
- 7,841 Sq Ft Lot
- Privacy Fence
- Wood Fence
- Back Yard Fenced
- Backyard Sprinklers
HOA Fees
- $25 Monthly HOA Fees
Parking
- 2 Car Attached Garage
- Garage Door Opener
Home Design
- Wood Frame Construction
- Shingle Roof
- Stucco
Interior Spaces
- 1,836 Sq Ft Home
- 1-Story Property
- Open Floorplan
- Ceiling Fan
- 1 Fireplace
- Entrance Foyer
- Smart Thermostat
Kitchen
- Eat-In Kitchen
- Breakfast Bar
- Double Oven
- Electric Cooktop
- Microwave
- Ice Maker
- Dishwasher
- Kitchen Island
- Disposal
Flooring
- Laminate
- Tile
Bedrooms and Bathrooms
- 4 Bedrooms
- Split Bedroom Floorplan
- Walk-In Closet
- 2 Full Bathrooms
- Bathtub With Separate Shower Stall
Laundry
- Dryer
- Front Loading Washer
Outdoor Features
- Glass Enclosed
- Rear Porch
Utilities
- Central Heating and Cooling System
- Electric Water Heater
- Water Softener is Owned
Community Details
- Meadows At St Johns Subdivision
Listing and Financial Details
- Assessor Parcel Number 0288211380
Map
Home Values in the Area
Average Home Value in this Area
Tax History
| Year | Tax Paid | Tax Assessment Tax Assessment Total Assessment is a certain percentage of the fair market value that is determined by local assessors to be the total taxable value of land and additions on the property. | Land | Improvement |
|---|---|---|---|---|
| 2024 | $3,126 | $273,586 | -- | -- |
| 2023 | $3,126 | $265,617 | $0 | $0 |
| 2022 | $3,034 | $257,881 | $0 | $0 |
| 2021 | $3,012 | $250,370 | $0 | $0 |
| 2020 | $2,239 | $189,723 | $0 | $0 |
| 2019 | $2,274 | $185,457 | $0 | $0 |
| 2018 | $2,243 | $181,999 | $0 | $0 |
| 2017 | $2,232 | $178,256 | $40,000 | $138,256 |
| 2016 | $1,526 | $130,645 | $0 | $0 |
| 2015 | $1,548 | $129,737 | $0 | $0 |
| 2014 | $1,551 | $128,707 | $0 | $0 |
Property History
| Date | Event | Price | Change | Sq Ft Price |
|---|---|---|---|---|
| 04/26/2025 04/26/25 | For Sale | $440,000 | +50.7% | $240 / Sq Ft |
| 12/17/2023 12/17/23 | Off Market | $292,000 | -- | -- |
| 12/17/2023 12/17/23 | Off Market | $241,500 | -- | -- |
| 05/08/2020 05/08/20 | Sold | $292,000 | 0.0% | $159 / Sq Ft |
| 03/25/2020 03/25/20 | Pending | -- | -- | -- |
| 03/24/2020 03/24/20 | For Sale | $292,000 | +20.9% | $159 / Sq Ft |
| 11/10/2016 11/10/16 | Sold | $241,500 | 0.0% | $132 / Sq Ft |
| 10/25/2016 10/25/16 | Pending | -- | -- | -- |
| 09/01/2016 09/01/16 | For Sale | $241,500 | -- | $132 / Sq Ft |
Deed History
| Date | Type | Sale Price | Title Company |
|---|---|---|---|
| Warranty Deed | $292,000 | Attorney | |
| Warranty Deed | $241,500 | Watson Title Services Of Nor | |
| Interfamily Deed Transfer | -- | None Available | |
| Corporate Deed | $151,100 | First American |
Mortgage History
| Date | Status | Loan Amount | Loan Type |
|---|---|---|---|
| Open | $233,600 | New Conventional | |
| Previous Owner | $193,200 | New Conventional | |
| Previous Owner | $136,013 | New Conventional | |
| Previous Owner | $147,500 | Fannie Mae Freddie Mac | |
| Previous Owner | $120,800 | Purchase Money Mortgage |
Similar Homes in the area
Source: realMLS (Northeast Florida Multiple Listing Service)
MLS Number: 2084100
APN: 028821-1380
- 1213 Maclaren St
- 844 Mackenzie Cir
- 1401 Heather Ct
- 730 Mackenzie Cir
- 721 Mackenzie Cir
- 3732 Berenstain Dr
- 3720 Berenstain Dr
- 401 Bostwick Cir
- 823 Wynfield Cir
- 4204 S Franklinia St
- 362 Cedarstone Way
- 4313 N Franklinia St
- 2781 Oakgrove Ave
- 121 Terracina Dr
- 3316 E Heritage Cove Dr
- 112 Terracina Dr
- 49 Sunberry Way
- 77 Greylock Ln
- 61 Oak Cluster Ln
- 45 Canterwood Place
