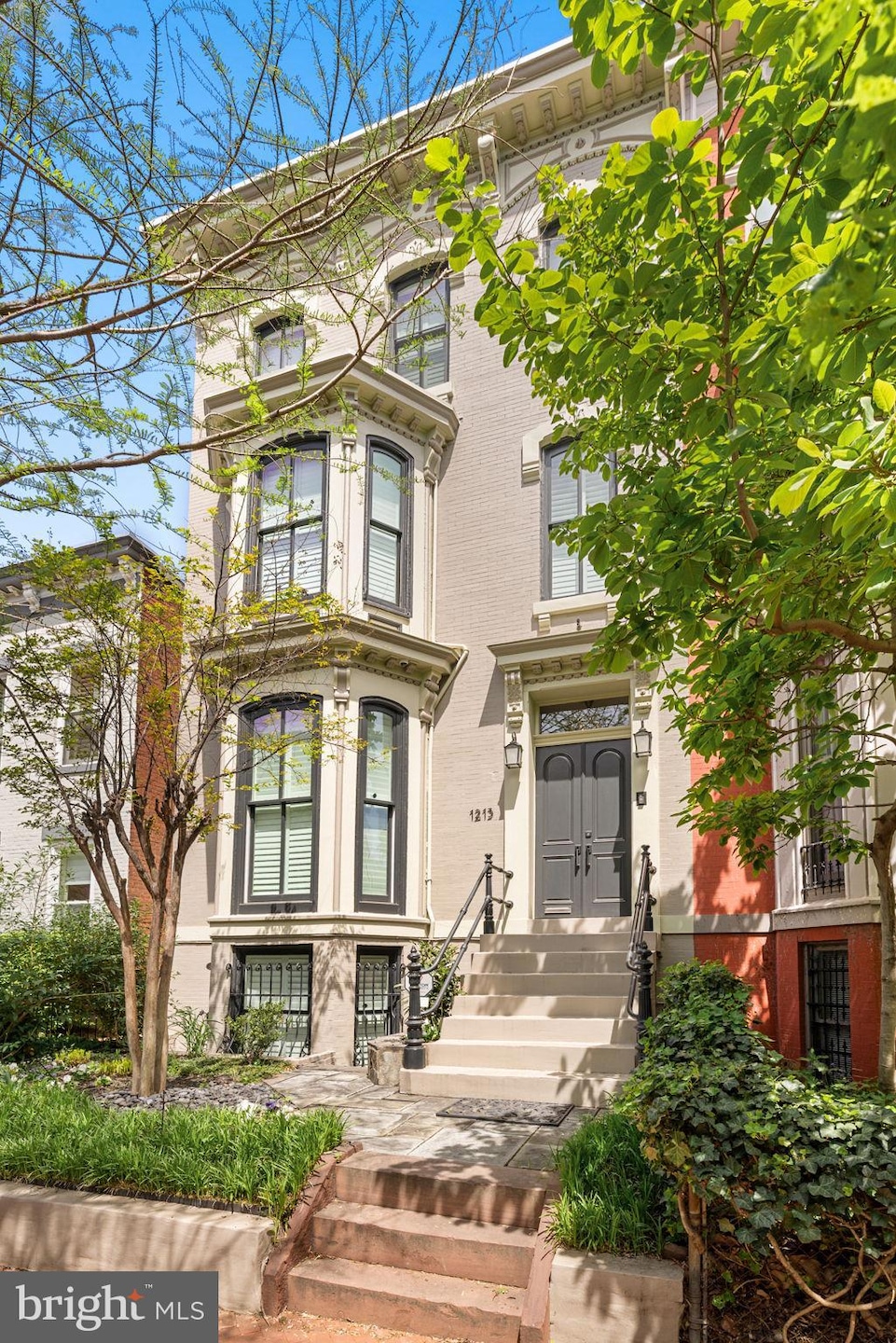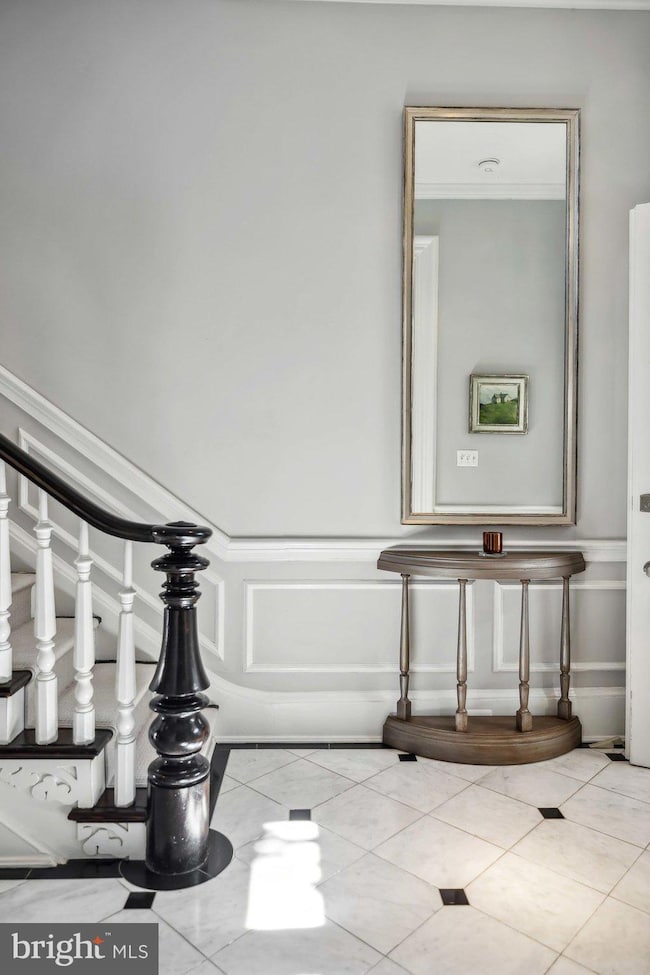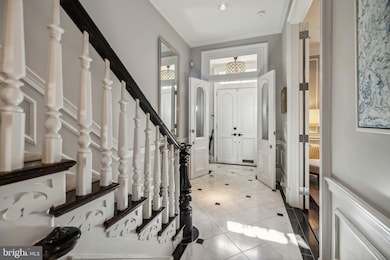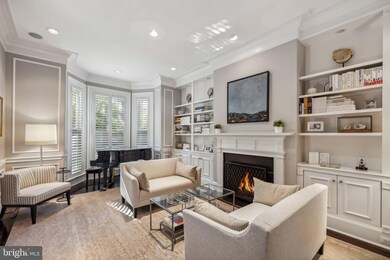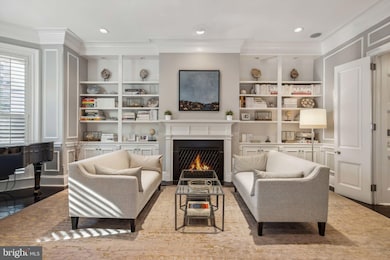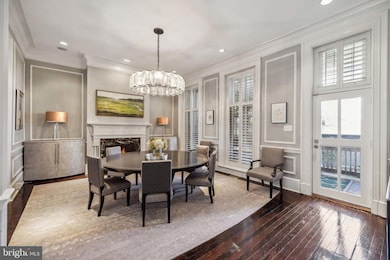
1213 O St NW Washington, DC 20005
Logan Circle NeighborhoodEstimated payment $17,227/month
Highlights
- Gourmet Kitchen
- Traditional Architecture
- 8 Fireplaces
- Traditional Floor Plan
- Wood Flooring
- 2-minute walk to Logan Circle
About This Home
Welcome to this grande dame of Logan Circle. Timeless architecture meets modern functionality in an expansive, beautifully renovated layout. Spanning four finished levels and over 3,500 square feet, this home offers a seamless blend of historic elegance and contemporary comfort. Entering through the marble foyer, you're greeted by an inviting main level with high 11-foot ceilings, creating an open, welcoming atmosphere that flows effortlessly from one room to the next.The spacious living area, warmed by one of the home’s eight fireplaces, and beautiful built-in shelving and cabinets, invites relaxation and conversation. An elegant entry leads you to the large formal dining room, complete with a dumbwaiter and original heart of pine hardwood flooring. Floor to ceiling windows and access to the private dining balcony overlooking the lower level patio completes this floor, perfect for entertaining. Nearby, the gourmet kitchen—complete with stainless steel appliances, granite countertops, and a generously proportioned area for casual dining—ensures effortless transitions from cooking to entertaining.The upper floors house generously proportioned private quarters. Four spacious bedrooms, including a uniquely soundproofed primary suite, provide comfort, privacy, and flexible options for guests, home office space, or hobbies. Light pours in from an extra-large custom-designed and fabricated skylight. The upper floors also offer two separate Lounge or sitting areas, and access to yet another private balcony, creating a bright and welcoming atmosphere throughout. Thoughtful renovations, including special noise-reducing windows, designer finishes, electric window shades, and beautiful plantation shutters ensure that the home remains a peaceful sanctuary amid city life.Step outside to enjoy a perfectly manicured garden oasis, complete with lush plantings, a tranquil fountain, gas fireplace and built-in seating, and ample space for relaxation. With meticulously designed decks and covered outdoor areas, the home’s exterior spaces feel like a private country retreat—perfect for a quiet glass of wine or hosting large gatherings. The main level and outdoor spaces can easily accommodate events of 100+ guests, with formal living and dining rooms and parking large enough for two SUVs providing convenience for hosts and visitors alike.With its unbeatable proximity to Logan Circle, 14th Street, 9th Street and K Street/downtown, this home offers both peaceful retreat and vibrant city life -- acclaimed dining, Whole Foods, gyms, retail shops, and the Convention Center are all within minutes walking distance! No expense was spared nor detail overlooked during renovations. Entering this home immediately provides elegance, comfort and calm -- in the middle of Washington's most vibrant and desirable neighborhood.
Townhouse Details
Home Type
- Townhome
Est. Annual Taxes
- $19,527
Year Built
- Built in 1900 | Remodeled in 2015
Lot Details
- 2,119 Sq Ft Lot
- Extensive Hardscape
- Property is in excellent condition
Home Design
- Traditional Architecture
- Brick Exterior Construction
- Slab Foundation
Interior Spaces
- Property has 4 Levels
- Traditional Floor Plan
- Sound System
- Built-In Features
- Chair Railings
- Crown Molding
- Skylights
- Recessed Lighting
- 8 Fireplaces
- Wood Burning Fireplace
- Fireplace Mantel
- Gas Fireplace
- Insulated Windows
- Window Treatments
- Bay Window
- Dining Area
Kitchen
- Gourmet Kitchen
- Breakfast Area or Nook
- Butlers Pantry
- Gas Oven or Range
- Built-In Microwave
- Dishwasher
- Stainless Steel Appliances
- Disposal
Flooring
- Wood
- Carpet
Bedrooms and Bathrooms
- 4 Bedrooms
- Walk-In Closet
- Soaking Tub
- Walk-in Shower
Laundry
- Laundry on lower level
- Front Loading Dryer
- Front Loading Washer
Home Security
- Alarm System
- Intercom
- Exterior Cameras
Parking
- 2 Parking Spaces
- 2 Attached Carport Spaces
- Paved Parking
- Surface Parking
- Secure Parking
Eco-Friendly Details
- Energy-Efficient Windows
Utilities
- Central Heating and Cooling System
- Natural Gas Water Heater
Community Details
- No Home Owners Association
- Logan Circle Subdivision
Listing and Financial Details
- Assessor Parcel Number 0279//0004
Map
Home Values in the Area
Average Home Value in this Area
Tax History
| Year | Tax Paid | Tax Assessment Tax Assessment Total Assessment is a certain percentage of the fair market value that is determined by local assessors to be the total taxable value of land and additions on the property. | Land | Improvement |
|---|---|---|---|---|
| 2024 | $19,527 | $2,297,280 | $743,980 | $1,553,300 |
| 2023 | $18,727 | $2,287,140 | $742,220 | $1,544,920 |
| 2022 | $18,695 | $2,278,070 | $733,980 | $1,544,090 |
| 2021 | $19,886 | $2,339,560 | $726,710 | $1,612,850 |
| 2020 | $19,745 | $2,322,960 | $715,010 | $1,607,950 |
| 2019 | $19,106 | $2,322,590 | $671,320 | $1,651,270 |
| 2018 | $18,399 | $2,237,910 | $0 | $0 |
| 2017 | $17,344 | $2,173,350 | $0 | $0 |
| 2016 | $15,773 | $1,927,400 | $0 | $0 |
| 2015 | $14,679 | $1,798,310 | $0 | $0 |
| 2014 | $13,529 | $1,718,280 | $0 | $0 |
Property History
| Date | Event | Price | Change | Sq Ft Price |
|---|---|---|---|---|
| 03/19/2025 03/19/25 | For Sale | $2,795,000 | +66.9% | $740 / Sq Ft |
| 04/24/2012 04/24/12 | Sold | $1,675,000 | -6.4% | $473 / Sq Ft |
| 03/25/2012 03/25/12 | Pending | -- | -- | -- |
| 02/29/2012 02/29/12 | For Sale | $1,790,000 | -- | $505 / Sq Ft |
Deed History
| Date | Type | Sale Price | Title Company |
|---|---|---|---|
| Deed | -- | -- | |
| Warranty Deed | $1,675,000 | -- | |
| Warranty Deed | $1,188,500 | -- | |
| Deed | $870,000 | -- |
Mortgage History
| Date | Status | Loan Amount | Loan Type |
|---|---|---|---|
| Previous Owner | $1,340,000 | New Conventional | |
| Previous Owner | $950,800 | New Conventional | |
| Previous Owner | $696,000 | New Conventional |
Similar Homes in Washington, DC
Source: Bright MLS
MLS Number: DCDC2187072
APN: 0279-0004
- 1213 O St NW
- 23 Logan Cir NW
- 1410 12th St NW Unit 2
- 1402 12th St NW Unit 9
- 19 Logan Cir NW Unit 100
- 1325 13th St NW Unit 2
- 1304 Rhode Island Ave NW Unit 5
- 1330 Vermont Ave NW Unit 2
- 1418 11th St NW Unit 4
- 1426 11th St NW Unit 3
- 1217 N St NW Unit PENTHOUSE
- 1513 Vermont Ave NW
- 1311 13th St NW Unit PH2 (602)
- 1311 13th St NW Unit 308
- 1311 13th St NW Unit PH-9
- 1311 13th St NW Unit PH-1
- 1112 Rhode Island Ave NW
- 1300 13th St NW Unit 102
- 1300 13th St NW Unit 504
- 1303 P St NW Unit 2
