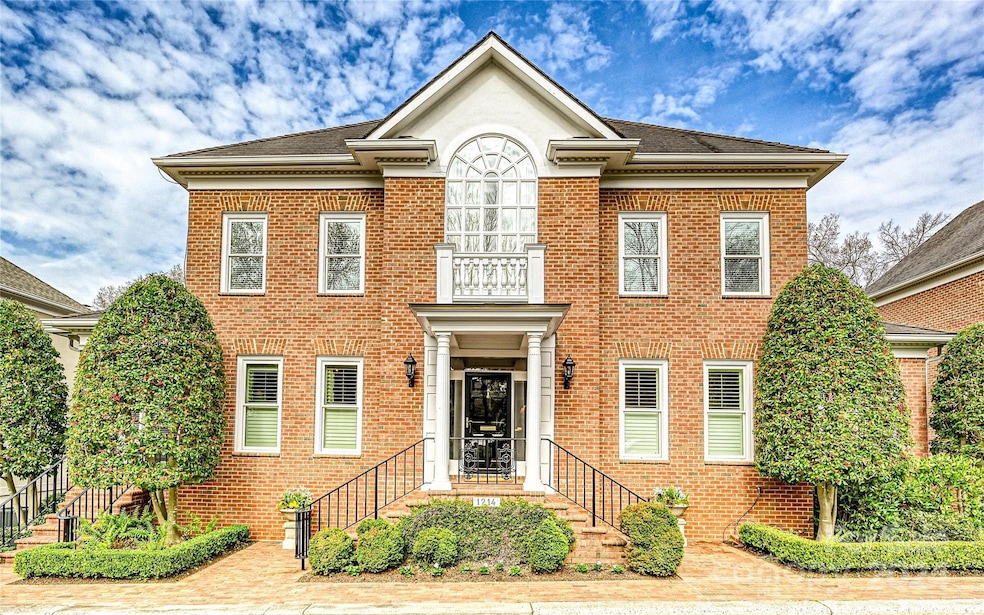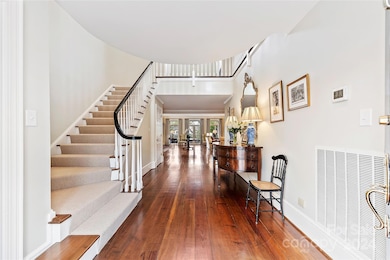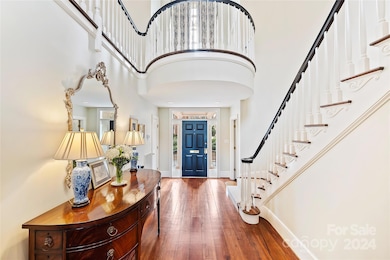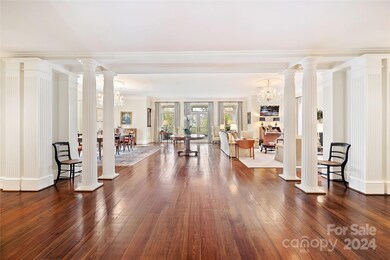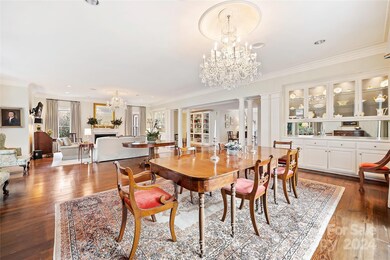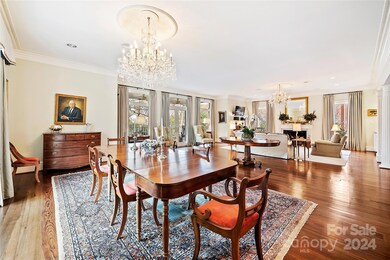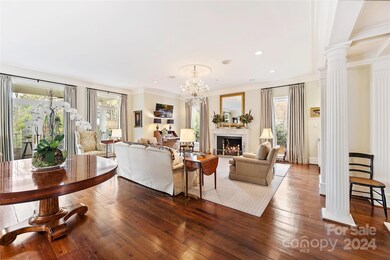
1214 Wareham Ct Charlotte, NC 28207
Myers Park NeighborhoodHighlights
- Open Floorplan
- Deck
- Wood Flooring
- Dilworth Elementary School: Latta Campus Rated A-
- Georgian Architecture
- Lawn
About This Home
As of September 2024This stunning home offers a luxurious living experience, in the gated community of Whitehall, located in the prestigious Myers Park neighborhood. As you step into the grand foyer, you'll be greeted by elegant appointments & open formal areas adorned w/ custom built-in bookcases & wet bar. The main level features the primary BR. The renovated kitchen is a chef's dream w/top-of-the-line appliances including a Wolf gas cooktop, marble countertops, & an eat-in island that opens to a cozy den. Upstairs, you'll find 2 more bedrooms w/ private baths ensuring comfort & privacy.The lower level adds another dimension to this home, boasting a 4th BR & bath, a spacious bonus room, an executive home office, laundry, storage space, & 2-car garage. A fenced & private Charleston inspired garden awaits, complete w/ slate patio, landscape lighting, brick walkways, fountain, & iron gate leading to Queens Rd. West. It's evident that this home has been meticulously cared for and cherished by its owners.
Last Agent to Sell the Property
Cottingham Chalk Brokerage Email: jtuck@cottinghamchalk.com License #129621

Co-Listed By
Cottingham Chalk Brokerage Email: jtuck@cottinghamchalk.com License #279020
Home Details
Home Type
- Single Family
Est. Annual Taxes
- $9,817
Year Built
- Built in 1986
Lot Details
- Lot Dimensions are 70x97x35x35x92
- Cul-De-Sac
- Privacy Fence
- Back Yard Fenced
- Level Lot
- Irrigation
- Lawn
- Property is zoned R100
HOA Fees
- $760 Monthly HOA Fees
Parking
- 2 Car Attached Garage
- Basement Garage
- Garage Door Opener
- Shared Driveway
Home Design
- Georgian Architecture
- Slab Foundation
- Slate Roof
- Four Sided Brick Exterior Elevation
Interior Spaces
- 2-Story Property
- Open Floorplan
- Wet Bar
- Central Vacuum
- Built-In Features
- Bar Fridge
- Insulated Windows
- Window Screens
- Pocket Doors
- French Doors
- Entrance Foyer
- Living Room with Fireplace
- Pull Down Stairs to Attic
- Home Security System
Kitchen
- Breakfast Bar
- Self-Cleaning Convection Oven
- Gas Cooktop
- Range Hood
- Microwave
- Freezer
- Dishwasher
- Disposal
Flooring
- Wood
- Tile
Bedrooms and Bathrooms
- Walk-In Closet
- Garden Bath
Laundry
- Laundry Room
- Dryer
- Washer
Finished Basement
- Walk-Out Basement
- Walk-Up Access
- Interior and Exterior Basement Entry
- Sump Pump
- Natural lighting in basement
Outdoor Features
- Deck
- Covered patio or porch
Schools
- Dilworth / Sedgefield Elementary School
- Sedgefield Middle School
- Myers Park High School
Utilities
- Forced Air Zoned Heating and Cooling System
- Heat Pump System
- Heating System Uses Natural Gas
- Gas Water Heater
- Cable TV Available
Community Details
- Whitehall Homeowners Association, Phone Number (704) 517-6438
- Myers Park Subdivision
- Mandatory home owners association
Listing and Financial Details
- Assessor Parcel Number 153-061-46
Map
Home Values in the Area
Average Home Value in this Area
Property History
| Date | Event | Price | Change | Sq Ft Price |
|---|---|---|---|---|
| 09/12/2024 09/12/24 | Sold | $1,800,000 | -4.0% | $310 / Sq Ft |
| 06/29/2024 06/29/24 | Pending | -- | -- | -- |
| 05/21/2024 05/21/24 | Price Changed | $1,875,000 | -3.8% | $322 / Sq Ft |
| 04/05/2024 04/05/24 | Price Changed | $1,950,000 | -11.2% | $335 / Sq Ft |
| 03/20/2024 03/20/24 | For Sale | $2,195,000 | -- | $377 / Sq Ft |
Tax History
| Year | Tax Paid | Tax Assessment Tax Assessment Total Assessment is a certain percentage of the fair market value that is determined by local assessors to be the total taxable value of land and additions on the property. | Land | Improvement |
|---|---|---|---|---|
| 2023 | $9,817 | $1,770,300 | $550,000 | $1,220,300 |
| 2022 | $9,817 | $1,017,300 | $300,000 | $717,300 |
| 2021 | $9,817 | $1,017,300 | $300,000 | $717,300 |
| 2020 | $9,817 | $1,017,300 | $300,000 | $717,300 |
| 2019 | $9,909 | $1,017,300 | $300,000 | $717,300 |
| 2018 | $10,518 | $796,100 | $256,500 | $539,600 |
| 2017 | $10,368 | $796,100 | $256,500 | $539,600 |
| 2016 | $10,358 | $782,600 | $256,500 | $526,100 |
| 2015 | $10,172 | $782,600 | $256,500 | $526,100 |
| 2014 | $10,114 | $782,600 | $256,500 | $526,100 |
Mortgage History
| Date | Status | Loan Amount | Loan Type |
|---|---|---|---|
| Open | $1,260,000 | New Conventional | |
| Previous Owner | $500,000 | Adjustable Rate Mortgage/ARM | |
| Previous Owner | $417,000 | Unknown | |
| Previous Owner | $625,600 | Unknown | |
| Previous Owner | $150,000 | Credit Line Revolving | |
| Previous Owner | $623,200 | Purchase Money Mortgage |
Deed History
| Date | Type | Sale Price | Title Company |
|---|---|---|---|
| Warranty Deed | $1,800,000 | None Listed On Document | |
| Warranty Deed | $1,025,000 | Master Title Agency Llc | |
| Warranty Deed | $779,000 | -- |
Similar Homes in Charlotte, NC
Source: Canopy MLS (Canopy Realtor® Association)
MLS Number: 4103907
APN: 153-061-46
- 2132 Rolston Dr
- 2210 Hopedale Ave
- 2300 Hopedale Ave
- 1307 S Kings Dr
- 1168 Queens Rd
- 1212 Queens Rd
- 1328 S Kings Dr
- 2021 Coniston Place
- 1025 Ardsley Rd Unit 103
- 1300 Queens Rd Unit 210
- 1300 Queens Rd Unit 408
- 1300 Queens Rd Unit 302
- 1300 Queens Rd Unit 303
- 2021 Nolen Park Ln
- 1323 Queens Rd Unit 218
- 1323 Queens Rd Unit 424
- 1323 Queens Rd Unit 308
- 1323 Queens Rd Unit 212
- 1446 Queens Rd W
- 1333 Queens Rd Unit D4
