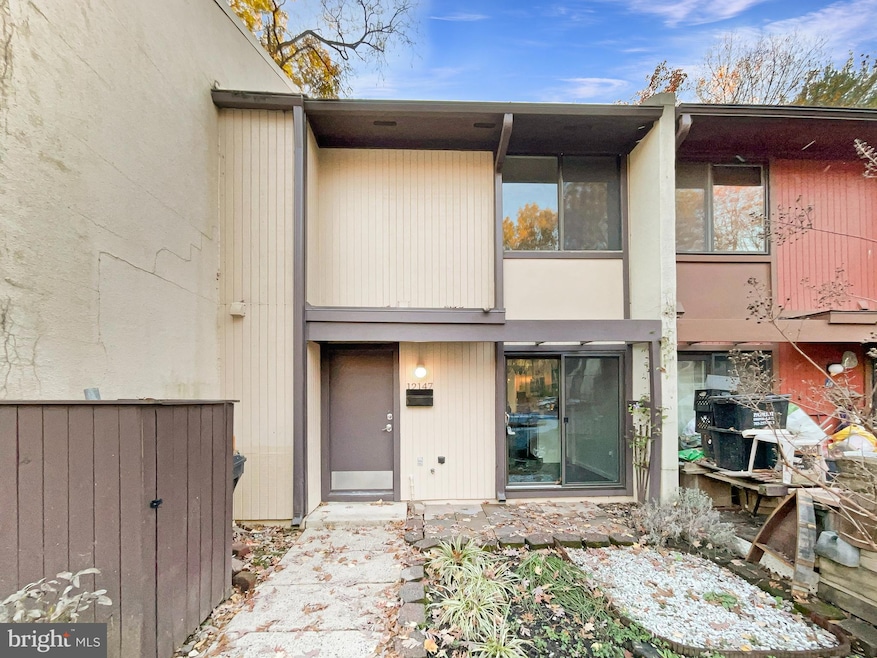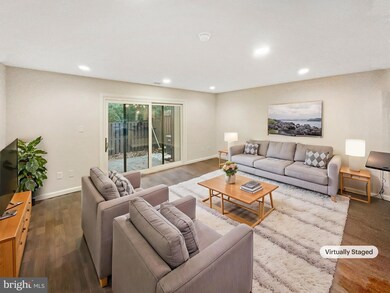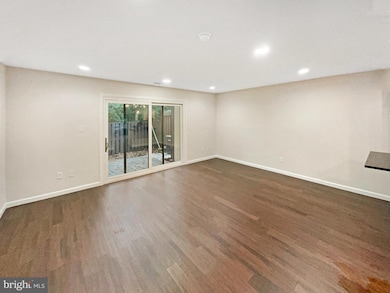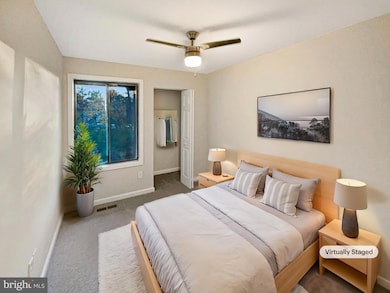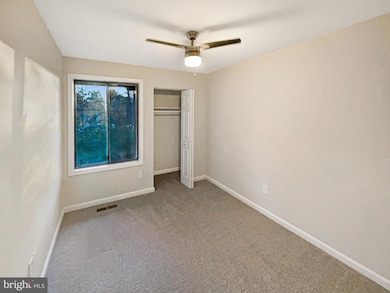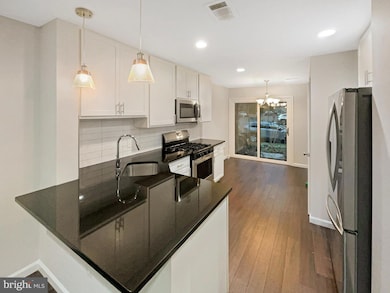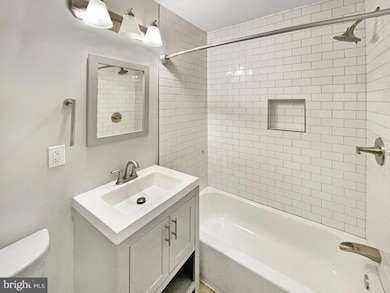
12147 Captiva Ct Reston, VA 20191
Highlights
- Contemporary Architecture
- Central Heating and Cooling System
- 4-minute walk to Southgate Square Playground
- Langston Hughes Middle School Rated A-
- Wood Siding
About This Home
As of April 2025Seller may consider buyer concessions if made in an offer. Welcome to this beautifully updated home, where a neutral color paint scheme provides a calming atmosphere. The kitchen is a standout feature, boasting all stainless steel appliances and an accent backsplash that adds a touch of elegance. The entire home has been refreshed with new interior paint, giving it a clean and modern look. Furthermore, partial flooring replacement has been undertaken to ensure a pristine living environment. This property is a perfect canvas for you to add your personal touch. Don't miss out on this exquisite home, where every detail has been thoughtfully addressed.
Townhouse Details
Home Type
- Townhome
Est. Annual Taxes
- $4,825
Year Built
- Built in 1972
HOA Fees
- $104 Monthly HOA Fees
Home Design
- Contemporary Architecture
- Brick Exterior Construction
- Slab Foundation
- Wood Siding
- Vinyl Siding
Interior Spaces
- 1,262 Sq Ft Home
- Property has 2 Levels
Bedrooms and Bathrooms
- 3 Bedrooms
Schools
- South Lakes High School
Additional Features
- 1,266 Sq Ft Lot
- Central Heating and Cooling System
Community Details
- Sanibel Cluster Association
- Reston Subdivision
Listing and Financial Details
- Tax Lot 37
- Assessor Parcel Number 0261 10090037
Map
Home Values in the Area
Average Home Value in this Area
Property History
| Date | Event | Price | Change | Sq Ft Price |
|---|---|---|---|---|
| 04/18/2025 04/18/25 | Sold | $465,000 | -5.1% | $368 / Sq Ft |
| 03/04/2025 03/04/25 | Pending | -- | -- | -- |
| 02/26/2025 02/26/25 | Price Changed | $490,000 | -0.6% | $388 / Sq Ft |
| 01/29/2025 01/29/25 | Price Changed | $493,000 | -2.0% | $391 / Sq Ft |
| 11/18/2024 11/18/24 | For Sale | $503,000 | +38.2% | $399 / Sq Ft |
| 03/24/2020 03/24/20 | Sold | $364,000 | +1.1% | $288 / Sq Ft |
| 03/01/2020 03/01/20 | Pending | -- | -- | -- |
| 02/28/2020 02/28/20 | For Sale | $359,900 | -- | $285 / Sq Ft |
Tax History
| Year | Tax Paid | Tax Assessment Tax Assessment Total Assessment is a certain percentage of the fair market value that is determined by local assessors to be the total taxable value of land and additions on the property. | Land | Improvement |
|---|---|---|---|---|
| 2024 | $4,825 | $400,260 | $170,000 | $230,260 |
| 2023 | $4,216 | $358,660 | $150,000 | $208,660 |
| 2022 | $4,056 | $340,710 | $140,000 | $200,710 |
| 2021 | $3,918 | $321,010 | $125,000 | $196,010 |
| 2020 | $3,975 | $298,880 | $125,000 | $173,880 |
| 2019 | $3,454 | $280,660 | $110,000 | $170,660 |
| 2018 | $3,107 | $270,140 | $105,000 | $165,140 |
| 2017 | $3,142 | $260,140 | $95,000 | $165,140 |
| 2016 | $3,136 | $260,140 | $95,000 | $165,140 |
| 2015 | $3,025 | $260,140 | $95,000 | $165,140 |
| 2014 | $2,700 | $232,620 | $85,000 | $147,620 |
Mortgage History
| Date | Status | Loan Amount | Loan Type |
|---|---|---|---|
| Previous Owner | $345,800 | New Conventional | |
| Previous Owner | $23,850 | No Value Available | |
| Previous Owner | $72,900 | Purchase Money Mortgage |
Deed History
| Date | Type | Sale Price | Title Company |
|---|---|---|---|
| Deed | $437,400 | Title Resources Guaranty | |
| Warranty Deed | $364,000 | Atd Title Llc | |
| Warranty Deed | $125,000 | Atd Title Llc | |
| Warranty Deed | $81,000 | -- |
Similar Homes in Reston, VA
Source: Bright MLS
MLS Number: VAFX2211038
APN: 0261-10090037
- 2231 Sanibel Dr
- 2231 Southgate Square
- 2293 Hunters Run Dr
- 2066 Royal Fern Ct Unit 1B
- 2328 Freetown Ct Unit 5/11C
- 2326 Freetown Ct Unit 11C
- 2035 Royal Fern Ct Unit 2B
- 2402 Cloudcroft Square
- 2389 Hunters Square Ct
- 11858 Breton Ct Unit 16B
- 11918 Barrel Cooper Ct
- 11817 Breton Ct Unit 22-D
- 11839 Shire Ct Unit 11B
- 2212 Golf Course Dr
- 11809 Breton Ct Unit 21D
- 11803 Breton Ct Unit 2C
- 11801 Coopers Ct
- 2157 Golf Course Dr
- 11753 Indian Ridge Rd
- 2454 Arctic Fox Way
