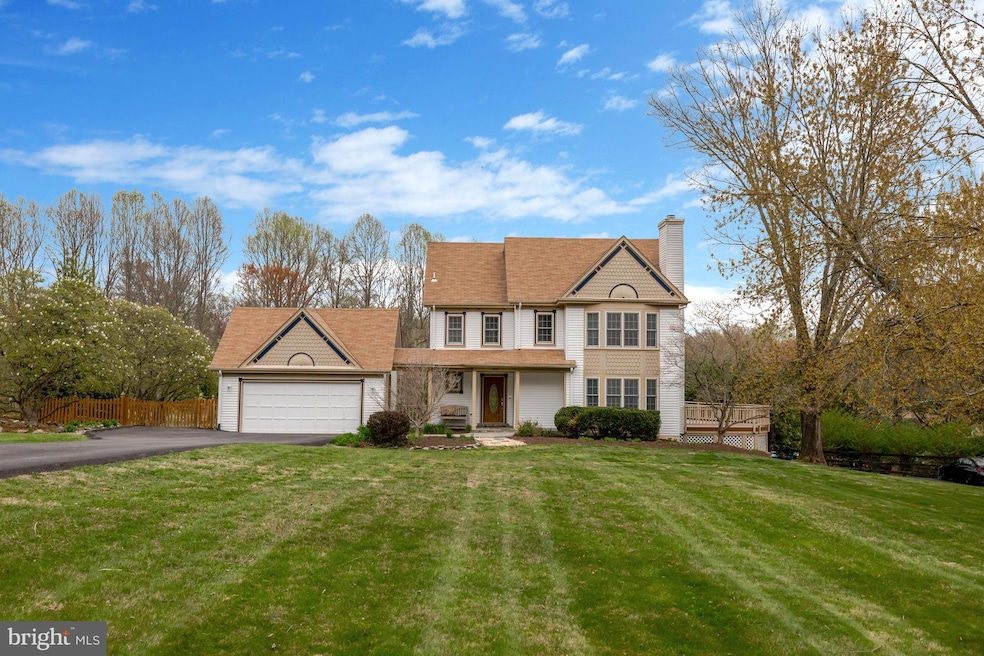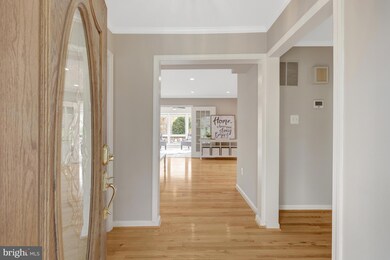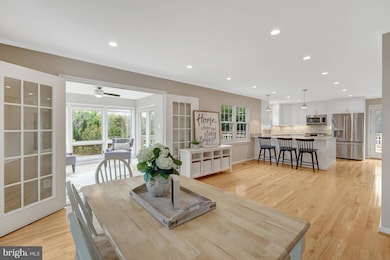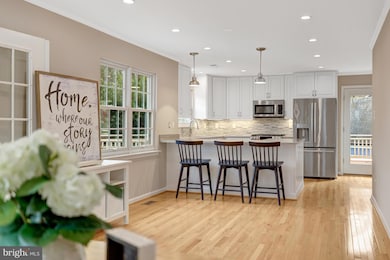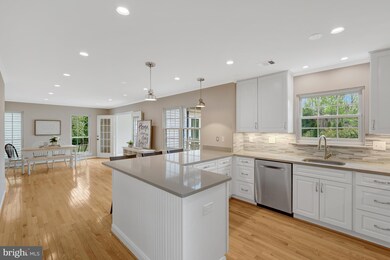
1215 Bishopsgate Way Reston, VA 20194
Tall Oaks/Uplands NeighborhoodEstimated payment $7,883/month
Highlights
- Heated Pool
- 1.12 Acre Lot
- Traditional Floor Plan
- Forestville Elementary School Rated A
- Deck
- Wood Flooring
About This Home
**DREAM HOME. DREAM LOT** new kitchen. new bathrooms. freshly painted top to bottom. new carpet upper level. over an acre lot with fully fenced b/y, pool and huuuuuuge party deck overlooking the fun. sellers fully intend to go to market yet understand they can review and accept an offer prior to that exceeds their expectations. BOOK APPTS NOW as everyone with confirmed showing will be notified as soon as an offer is in hand and presentation deadline is set. sellers will do cartwheels for a rentback thru mid-may.
Home Details
Home Type
- Single Family
Est. Annual Taxes
- $12,351
Year Built
- Built in 1983
Lot Details
- 1.12 Acre Lot
- Property is in excellent condition
- Property is zoned 110, R-1(RESIDENTIAL 1 DU/AC)
HOA Fees
- $17 Monthly HOA Fees
Parking
- 2 Car Detached Garage
- Front Facing Garage
- Garage Door Opener
- Driveway
Home Design
- Victorian Architecture
- Shingle Roof
- Composition Roof
- Aluminum Siding
Interior Spaces
- Property has 3 Levels
- Traditional Floor Plan
- Built-In Features
- Crown Molding
- Ceiling Fan
- Wood Burning Fireplace
- Fireplace With Glass Doors
- Screen For Fireplace
- Fireplace Mantel
- Window Treatments
- Entrance Foyer
- Family Room Off Kitchen
- Living Room
- Dining Room
- Game Room
- Sun or Florida Room
- Utility Room
Kitchen
- Breakfast Area or Nook
- Eat-In Kitchen
- Gas Oven or Range
- Stove
- Microwave
- Ice Maker
- Dishwasher
- Disposal
Flooring
- Wood
- Carpet
- Concrete
- Tile or Brick
Bedrooms and Bathrooms
- 4 Bedrooms
- En-Suite Primary Bedroom
- En-Suite Bathroom
- In-Law or Guest Suite
Laundry
- Dryer
- Washer
Finished Basement
- Connecting Stairway
- Front and Rear Basement Entry
Outdoor Features
- Heated Pool
- Deck
- Patio
- Shed
- Porch
Schools
- Forestville Elementary School
- Cooper Middle School
- Langley High School
Utilities
- Forced Air Heating and Cooling System
- Vented Exhaust Fan
- Natural Gas Water Heater
- Septic Tank
Listing and Financial Details
- Tax Lot 18
- Assessor Parcel Number 0123 07 0018
Community Details
Overview
- Association fees include common area maintenance
- Ascot HOA
- Ascot Community
- Ascot Subdivision
Recreation
- Community Basketball Court
- Community Playground
- Bike Trail
Map
Home Values in the Area
Average Home Value in this Area
Tax History
| Year | Tax Paid | Tax Assessment Tax Assessment Total Assessment is a certain percentage of the fair market value that is determined by local assessors to be the total taxable value of land and additions on the property. | Land | Improvement |
|---|---|---|---|---|
| 2024 | $11,884 | $1,025,820 | $424,000 | $601,820 |
| 2023 | $11,194 | $991,980 | $424,000 | $567,980 |
| 2022 | $10,067 | $880,350 | $399,000 | $481,350 |
| 2021 | $9,224 | $786,040 | $339,000 | $447,040 |
| 2020 | $9,303 | $786,040 | $339,000 | $447,040 |
| 2019 | $9,466 | $799,870 | $339,000 | $460,870 |
| 2018 | $8,642 | $751,450 | $304,000 | $447,450 |
| 2017 | $8,665 | $746,360 | $304,000 | $442,360 |
| 2016 | $9,464 | $816,910 | $304,000 | $512,910 |
| 2015 | $8,785 | $787,180 | $294,000 | $493,180 |
| 2014 | $8,765 | $787,180 | $294,000 | $493,180 |
Property History
| Date | Event | Price | Change | Sq Ft Price |
|---|---|---|---|---|
| 04/25/2025 04/25/25 | For Sale | $1,225,000 | +59.1% | $510 / Sq Ft |
| 04/24/2025 04/24/25 | Pending | -- | -- | -- |
| 07/28/2016 07/28/16 | Sold | $770,000 | -2.4% | $288 / Sq Ft |
| 06/22/2016 06/22/16 | Pending | -- | -- | -- |
| 06/02/2016 06/02/16 | Price Changed | $789,000 | -1.4% | $295 / Sq Ft |
| 04/26/2016 04/26/16 | Price Changed | $799,900 | -3.5% | $299 / Sq Ft |
| 04/14/2016 04/14/16 | For Sale | $829,000 | -- | $310 / Sq Ft |
Deed History
| Date | Type | Sale Price | Title Company |
|---|---|---|---|
| Warranty Deed | $770,000 | Rgs Title |
Mortgage History
| Date | Status | Loan Amount | Loan Type |
|---|---|---|---|
| Open | $415,000 | Credit Line Revolving | |
| Closed | $75,000 | Credit Line Revolving | |
| Closed | $569,550 | New Conventional | |
| Closed | $616,000 | New Conventional | |
| Previous Owner | $242,149 | New Conventional |
Similar Homes in the area
Source: Bright MLS
MLS Number: VAFX2226846
APN: 0123-07-0018
- 10904 Hunter Gate Way
- 10857 Hunter Gate Way
- 1155 Kettle Pond Ln
- 1155 Meadowlook Ct
- 1130 Riva Ridge Dr
- 1126 Riva Ridge Dr
- 10811 Lockmeade Ct
- 10907 Great Point Ct
- 1361 Garden Wall Cir Unit 701
- 1369 Garden Wall Cir Unit 714
- 11159 Saffold Way
- 1100 Springvale Rd
- 10602 Leesburg Pike
- 11063 Saffold Way
- 1351 Heritage Oak Way
- 10601 Brookeville Ct
- 10525 Brevity Dr
- 10600 Leesburg Pike
- 1432 Northgate Square Unit 32/11A
- 10518 Leesburg Pike
