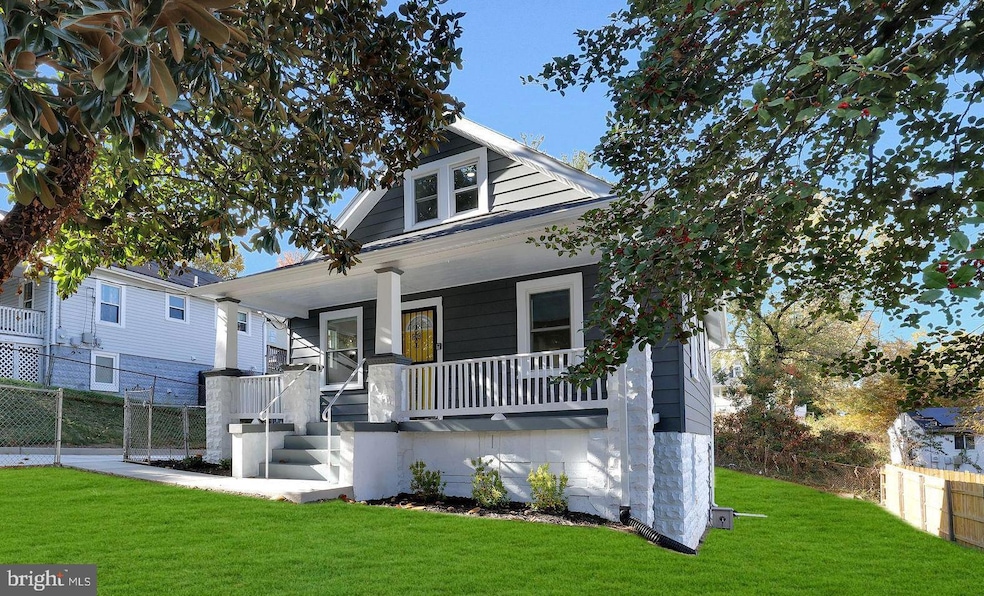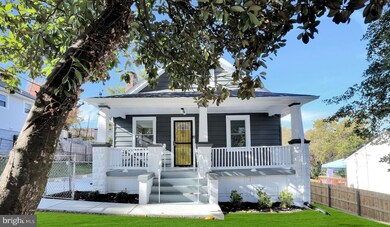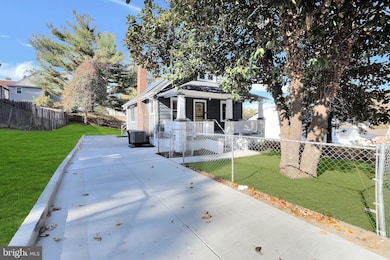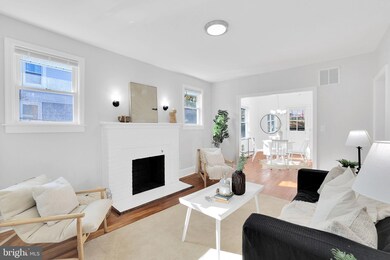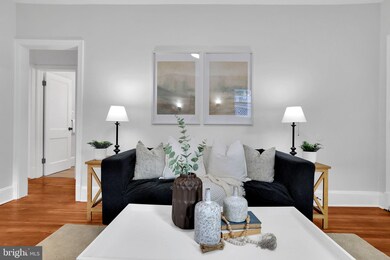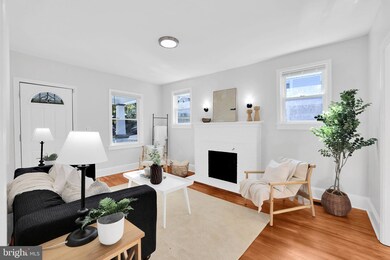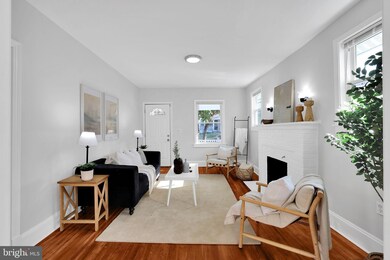
1215 Drum Ave Capitol Heights, MD 20743
Coral Hills NeighborhoodHighlights
- Open Floorplan
- Recreation Room
- Main Floor Bedroom
- Cape Cod Architecture
- Wood Flooring
- 1 Fireplace
About This Home
As of December 2024This top-to-bottom renovation of a classic bungalow is the home you've been waiting for. Situated on a spacious lot, you'll find both front and rear porches give you the peace and privacy you need to relax. Upon entering, you're greeting by a warm and bright living room featuring a fire place, recessed lighting, hardwood floors, and plenty of natural light. The floor plan is original yet open to create a seamless flow to the dining room, kitchen, or back porch. The fully upgraded kitchen has been expanded with quartz countertops, stainlesss steel appliances, and plenty of storage space. Well-placed windows above the sink lighten and brighten this space which is perfect for entertaining. A spacious bedroom with hardwood floors and a large closet, and adjoining reimagined full bathroom, round out the main floor. Upstairs you'll find striking original pine floors that have been lovingly refinished. The designer bedrooms space boasts his and hers closets and a den / television room for unwinding at the end of a long day. Downstairs in the basement, you'll find a comfortable carpeted recreation space and another bedroom with egress window and walk-in closet. There is also a full bath in the basement, laundry room, utility room and workshop, plus a walk out to the side yard for added convenience. Finally, the rear porch overlooking the backyard is perfect for relaxing with friends or enjoying a moment of solitude. The large driveway will accommodate 3 cars, so invite your family over! Not to mention, this property has easy access to the District and is short drive to many retails shops and amenities. Schedule your showing today!
Home Details
Home Type
- Single Family
Est. Annual Taxes
- $2,937
Year Built
- Built in 1925 | Remodeled in 2024
Lot Details
- 6,000 Sq Ft Lot
- Property is in excellent condition
- Property is zoned RSF65
Home Design
- Cape Cod Architecture
- Block Foundation
- Frame Construction
- Architectural Shingle Roof
Interior Spaces
- Property has 3 Levels
- Open Floorplan
- Recessed Lighting
- 1 Fireplace
- Living Room
- Formal Dining Room
- Den
- Recreation Room
- Utility Room
Kitchen
- Electric Oven or Range
- Built-In Microwave
- Dishwasher
- Stainless Steel Appliances
- Upgraded Countertops
- Disposal
Flooring
- Wood
- Carpet
- Ceramic Tile
Bedrooms and Bathrooms
Laundry
- Laundry Room
- Dryer
- Washer
Basement
- Basement Fills Entire Space Under The House
- Laundry in Basement
Parking
- 3 Parking Spaces
- 3 Driveway Spaces
- On-Street Parking
Utilities
- Central Heating and Cooling System
- Natural Gas Water Heater
Community Details
- No Home Owners Association
- Greater Capitol Subdivision
Listing and Financial Details
- Assessor Parcel Number 17182007490
Map
Home Values in the Area
Average Home Value in this Area
Property History
| Date | Event | Price | Change | Sq Ft Price |
|---|---|---|---|---|
| 12/23/2024 12/23/24 | Sold | $388,000 | +0.8% | $216 / Sq Ft |
| 11/07/2024 11/07/24 | For Sale | $385,000 | +75.0% | $214 / Sq Ft |
| 06/20/2024 06/20/24 | Sold | $220,000 | 0.0% | $204 / Sq Ft |
| 06/10/2024 06/10/24 | Off Market | $220,000 | -- | -- |
| 06/07/2024 06/07/24 | For Sale | $220,000 | -- | $204 / Sq Ft |
| 05/11/2024 05/11/24 | Pending | -- | -- | -- |
Tax History
| Year | Tax Paid | Tax Assessment Tax Assessment Total Assessment is a certain percentage of the fair market value that is determined by local assessors to be the total taxable value of land and additions on the property. | Land | Improvement |
|---|---|---|---|---|
| 2024 | $1,938 | $197,700 | $0 | $0 |
| 2023 | $1,938 | $174,300 | $60,400 | $113,900 |
| 2022 | $1,893 | $170,233 | $0 | $0 |
| 2021 | $5,795 | $166,167 | $0 | $0 |
| 2020 | $5,613 | $162,100 | $45,200 | $116,900 |
| 2019 | $2,199 | $153,567 | $0 | $0 |
| 2018 | $2,490 | $145,033 | $0 | $0 |
| 2017 | $2,433 | $136,500 | $0 | $0 |
| 2016 | -- | $125,800 | $0 | $0 |
| 2015 | $2,091 | $115,100 | $0 | $0 |
| 2014 | $2,091 | $104,400 | $0 | $0 |
Mortgage History
| Date | Status | Loan Amount | Loan Type |
|---|---|---|---|
| Open | $380,972 | FHA | |
| Previous Owner | $224,000 | New Conventional | |
| Previous Owner | $146,008 | Stand Alone Second | |
| Previous Owner | $5,000 | Credit Line Revolving | |
| Previous Owner | $160,000 | Stand Alone Second |
Deed History
| Date | Type | Sale Price | Title Company |
|---|---|---|---|
| Warranty Deed | $388,000 | Universal Title | |
| Warranty Deed | $220,000 | Universal Title | |
| Deed | $159,900 | -- | |
| Deed | $60,000 | -- |
Similar Homes in Capitol Heights, MD
Source: Bright MLS
MLS Number: MDPG2131218
APN: 18-2007490
- 1213 Clovis Ave
- 1122 Drum Ave
- 4619 Southern Ave
- 1107 Elfin Ave
- 1106 Elfin Ave
- 4805 Gunther St
- 1205 Iago Ave
- 1115 Iago Ave
- 5050 Benning Rd SE
- 1404 Edgewick Ave
- 4814 Gunther St
- 5125 H St SE
- 5154 H St SE
- 5019 H St SE
- 930 Abel Ave
- 1401 Billings Ave
- 4309 Quinn St
- 1001 Glacier Ave
- 4649 H St SE
- 1000 Jansen Ave
